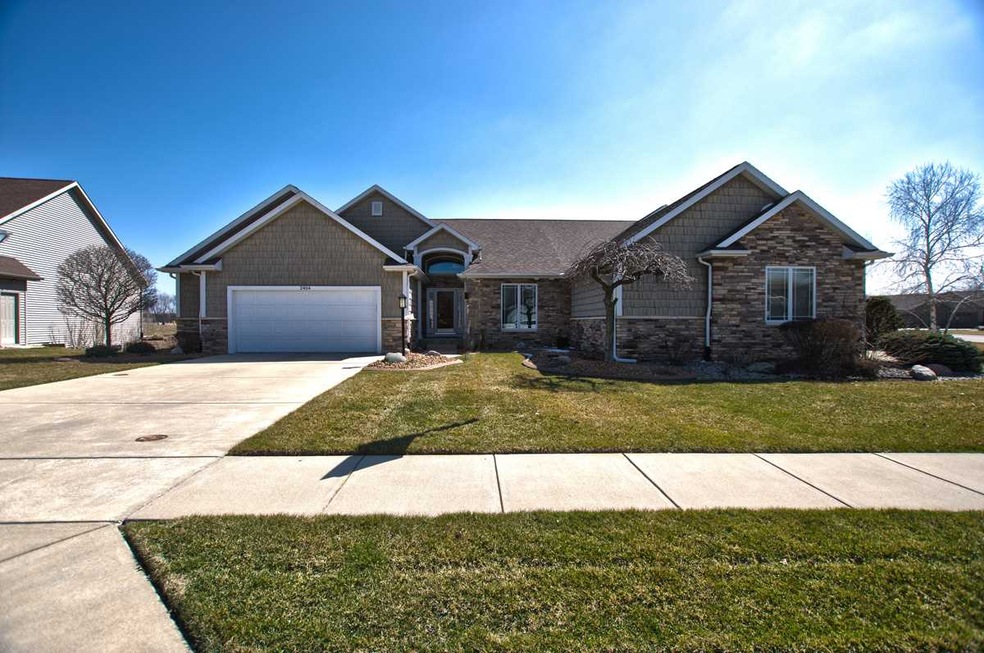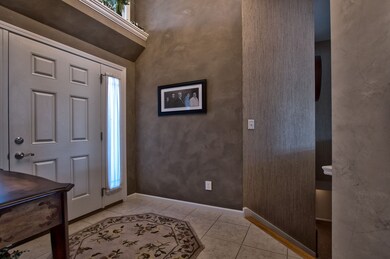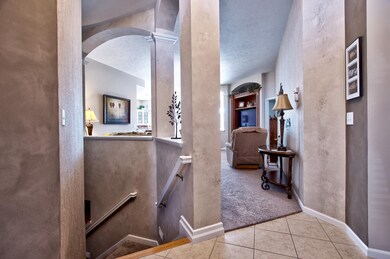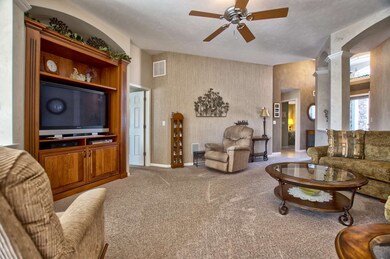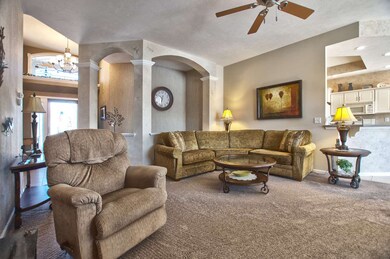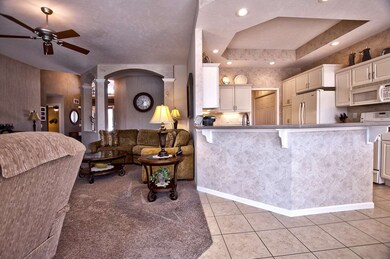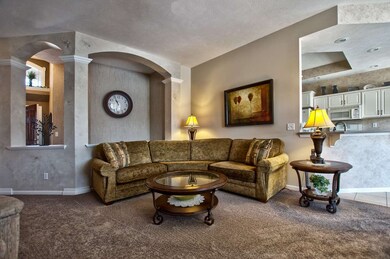
2404 Timberstone Dr Elkhart, IN 46514
Highlights
- Primary Bedroom Suite
- Open Floorplan
- Vaulted Ceiling
- Waterfront
- Lake, Pond or Stream
- Backs to Open Ground
About This Home
As of August 2023Enjoy every day this summer, rain or shine, from the 4-season sunroom or oversized patio with serene water views. This East-facing view can be enjoyed all afternoon. Inside, you will find a lovely kitchen with tile flooring and a breakfast bar, living room with a built-in entertainment center and 10' ceilings, and a tiled dining room with 2 custom-built-in hutch cabinets. The master bedroom boasts a 9' tray ceiling, tiled bath with his/her sinks and large walk-in shower, and large walk-in closet. The lower level ensures plenty of additional space for entertaining with a large family room, den, 3rd bedroom and 3rd bath. Plenty of storage too in the basement, garage and attic with pull-down stairs. This single family attached home has a concrete cinder block wall to ensure privacy and quiet. You won't want to miss this home and all it has to offer.
Property Details
Home Type
- Multi-Family
Est. Annual Taxes
- $2,387
Year Built
- Built in 2005
Lot Details
- 0.26 Acre Lot
- Lot Dimensions are 70 x 164
- Waterfront
- Backs to Open Ground
- Landscaped
- Level Lot
- Irrigation
HOA Fees
- $30 Monthly HOA Fees
Parking
- 2 Car Attached Garage
- Garage Door Opener
Home Design
- Duplex
- Poured Concrete
- Shingle Roof
- Asphalt Roof
- Stone Exterior Construction
- Vinyl Construction Material
Interior Spaces
- 1-Story Property
- Open Floorplan
- Built-In Features
- Vaulted Ceiling
- Ceiling Fan
- Pocket Doors
- Entrance Foyer
Kitchen
- Breakfast Bar
- Oven or Range
- Solid Surface Countertops
- Utility Sink
Bedrooms and Bathrooms
- 3 Bedrooms
- Primary Bedroom Suite
- Walk-In Closet
- Double Vanity
- Bathtub with Shower
- Separate Shower
Laundry
- Laundry on main level
- Gas And Electric Dryer Hookup
Attic
- Storage In Attic
- Pull Down Stairs to Attic
Partially Finished Basement
- Basement Fills Entire Space Under The House
- 1 Bathroom in Basement
- 1 Bedroom in Basement
Outdoor Features
- Lake, Pond or Stream
- Patio
Utilities
- Forced Air Heating and Cooling System
- Heating System Uses Gas
- Cable TV Available
Listing and Financial Details
- Assessor Parcel Number 20-02-25-327-007.000-027
Ownership History
Purchase Details
Purchase Details
Purchase Details
Purchase Details
Home Financials for this Owner
Home Financials are based on the most recent Mortgage that was taken out on this home.Purchase Details
Similar Homes in Elkhart, IN
Home Values in the Area
Average Home Value in this Area
Purchase History
| Date | Type | Sale Price | Title Company |
|---|---|---|---|
| Quit Claim Deed | -- | None Listed On Document | |
| Interfamily Deed Transfer | -- | None Available | |
| Deed | -- | None Listed On Document | |
| Personal Reps Deed | -- | None Listed On Document | |
| Deed | -- | None Listed On Document | |
| Personal Reps Deed | -- | None Listed On Document | |
| Warranty Deed | -- | Fidelity National Title | |
| Warranty Deed | -- | Fidelity National Title |
Property History
| Date | Event | Price | Change | Sq Ft Price |
|---|---|---|---|---|
| 08/07/2023 08/07/23 | Sold | $380,000 | -5.0% | $141 / Sq Ft |
| 07/17/2023 07/17/23 | Pending | -- | -- | -- |
| 07/05/2023 07/05/23 | Price Changed | $399,900 | -1.2% | $149 / Sq Ft |
| 06/19/2023 06/19/23 | Price Changed | $404,900 | -2.9% | $151 / Sq Ft |
| 04/26/2023 04/26/23 | For Sale | $416,900 | +16.2% | $155 / Sq Ft |
| 07/16/2021 07/16/21 | Sold | $358,842 | 0.0% | $172 / Sq Ft |
| 06/02/2021 06/02/21 | Pending | -- | -- | -- |
| 06/01/2021 06/01/21 | For Sale | $358,842 | +24.2% | $172 / Sq Ft |
| 05/09/2018 05/09/18 | Sold | $289,000 | -1.5% | $108 / Sq Ft |
| 04/09/2018 04/09/18 | Pending | -- | -- | -- |
| 04/04/2018 04/04/18 | For Sale | $293,313 | -- | $109 / Sq Ft |
Tax History Compared to Growth
Tax History
| Year | Tax Paid | Tax Assessment Tax Assessment Total Assessment is a certain percentage of the fair market value that is determined by local assessors to be the total taxable value of land and additions on the property. | Land | Improvement |
|---|---|---|---|---|
| 2024 | $3,449 | $350,200 | $42,200 | $308,000 |
| 2022 | $3,449 | $312,800 | $42,200 | $270,600 |
| 2021 | $5,802 | $285,400 | $42,200 | $243,200 |
| 2020 | $6,051 | $279,500 | $42,200 | $237,300 |
| 2019 | $2,972 | $273,400 | $42,200 | $231,200 |
| 2018 | $2,880 | $263,100 | $38,200 | $224,900 |
| 2017 | $2,457 | $224,300 | $38,200 | $186,100 |
| 2016 | $2,402 | $219,900 | $38,200 | $181,700 |
Agents Affiliated with this Home
-
J
Seller's Agent in 2023
Jan Cawley
RE/MAX
(574) 266-7861
28 Total Sales
-

Buyer's Agent in 2023
Angie Miller
RE/MAX
(574) 596-9838
31 Total Sales
-
E
Seller's Agent in 2021
ECBOR NonMember
NonMember ELK
-

Buyer's Agent in 2021
Ann Connolly
RE/MAX
(574) 536-0675
115 Total Sales
-
P
Seller's Agent in 2018
Patricia Graham
Keller Williams Realty Group
(574) 536-6899
146 Total Sales
Map
Source: Indiana Regional MLS
MLS Number: 201812931
APN: 20-02-25-327-007.000-027
- 22715 Fair Oaks Ct
- 22885 Stonebrier Dr
- 2554 Timberstone Dr
- 2583 Timberstone Dr
- 22267 Farmwood Dr
- 23051 Montrose Cir
- 23116 Oakleaf Dr S
- 54062 Stonebridge Dr
- 54118 Bridgewood Ct
- 23200 Oakleaf Dr S
- 0123 Elkhart Blvd E Unit 30
- 54238 River Place
- 4314 Bristol St
- 54139 Angeline Dr
- 23392 Broadwood Dr
- 21792 County Road 10
- 23433 Broadwood Dr
- 22073 County Road 10 W
- 1539 Stone Ct
- 22147 Sunset Ln
