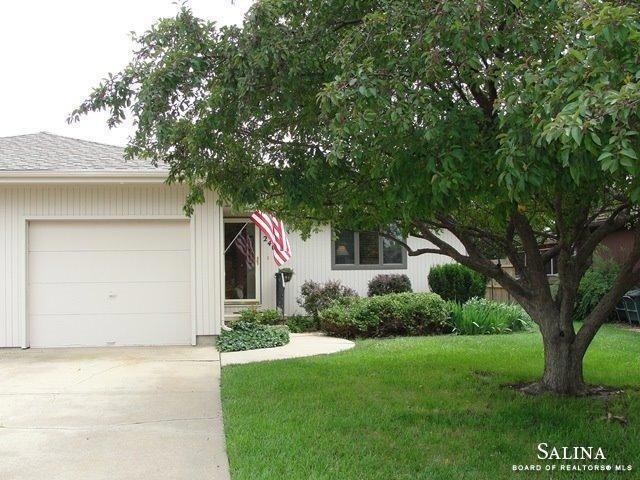2404 Village Ln Salina, KS 67401
Estimated Value: $185,729 - $208,000
2
Beds
3
Baths
1,036
Sq Ft
1983
Built
Highlights
- Ranch Style House
- Wood Frame Window
- Forced Air Heating System
- No HOA
- Cooling Available
- Combination Dining and Living Room
About This Home
As of September 2015Lovely Townhome! Easy Living with small yard to take care of. Well cared for. Open floor plan with spacious living & dining combination. Gas fireplace to enjoy on those cold winter nights. Kitchen is large enough for a center island table. Ample master bedroom w/double closets. Basement is finished with 2 rooms and a 3/4 bath. Great Deck off the back with built-in sitting bench. Privacy Fenced Yard. Sprinkler System.
Property Details
Home Type
- Condominium
Est. Annual Taxes
- $1,415
Year Built
- Built in 1983
Lot Details
- Sprinkler System
Parking
- 1 Car Garage
Home Design
- Ranch Style House
- Frame Construction
- Composition Roof
Interior Spaces
- Gas Fireplace
- Wood Frame Window
- Casement Windows
- Combination Dining and Living Room
Kitchen
- Microwave
- Dishwasher
- Disposal
Bedrooms and Bathrooms
- 2 Main Level Bedrooms
- 3 Full Bathrooms
Basement
- Basement Fills Entire Space Under The House
- 2 Bedrooms in Basement
Utilities
- Cooling Available
- Forced Air Heating System
- Heating System Uses Natural Gas
Community Details
- No Home Owners Association
Ownership History
Date
Name
Owned For
Owner Type
Purchase Details
Closed on
Aug 27, 2021
Sold by
Coldicott Kenneth E and Coldicott Peggy A
Bought by
Coldicott Peggy A
Current Estimated Value
Home Financials for this Owner
Home Financials are based on the most recent Mortgage that was taken out on this home.
Original Mortgage
$17,500
Outstanding Balance
$15,906
Interest Rate
2.87%
Estimated Equity
$179,276
Create a Home Valuation Report for This Property
The Home Valuation Report is an in-depth analysis detailing your home's value as well as a comparison with similar homes in the area
Home Values in the Area
Average Home Value in this Area
Purchase History
| Date | Buyer | Sale Price | Title Company |
|---|---|---|---|
| Coldicott Peggy A | -- | None Listed On Document | |
| Coldicott Peggy A | -- | None Listed On Document |
Source: Public Records
Mortgage History
| Date | Status | Borrower | Loan Amount |
|---|---|---|---|
| Open | Coldicott Peggy A | $17,500 |
Source: Public Records
Property History
| Date | Event | Price | List to Sale | Price per Sq Ft | Prior Sale |
|---|---|---|---|---|---|
| 06/01/2021 06/01/21 | Off Market | -- | -- | -- | |
| 09/02/2015 09/02/15 | Sold | -- | -- | -- | View Prior Sale |
| 09/02/2015 09/02/15 | Sold | -- | -- | -- | |
| 08/03/2015 08/03/15 | Pending | -- | -- | -- | |
| 08/03/2015 08/03/15 | Pending | -- | -- | -- | |
| 06/18/2015 06/18/15 | For Sale | $125,000 | -3.0% | $121 / Sq Ft | |
| 06/16/2015 06/16/15 | For Sale | $128,900 | -- | $124 / Sq Ft |
Source: Great Plains MLS
Tax History Compared to Growth
Tax History
| Year | Tax Paid | Tax Assessment Tax Assessment Total Assessment is a certain percentage of the fair market value that is determined by local assessors to be the total taxable value of land and additions on the property. | Land | Improvement |
|---|---|---|---|---|
| 2025 | $2,273 | $19,527 | $0 | $19,527 |
| 2024 | $2,273 | $17,572 | $0 | $17,572 |
| 2023 | $2,273 | $15,997 | $0 | $15,997 |
| 2022 | $2,124 | $16,330 | $0 | $16,330 |
| 2021 | $1,934 | $14,272 | $0 | $14,272 |
| 2020 | $1,994 | $14,536 | $0 | $14,536 |
| 2019 | -- | $13,731 | $0 | $13,731 |
| 2018 | -- | $14,375 | $0 | $14,375 |
| 2017 | -- | $14,375 | $0 | $14,375 |
| 2016 | -- | $14,375 | $0 | $14,375 |
| 2015 | -- | $11,466 | $0 | $11,466 |
Source: Public Records
Map
Source: Great Plains MLS
MLS Number: 15561
APN: 094-17-0-30-25-008.05
Nearby Homes
- 671 Georgetown Rd
- 2314 Brookwood Ln
- 543 Crestwood Rd
- 535 Beechwood Rd
- 2120 Applewood Ln
- 510 S Estates Dr
- 402 Winn Rd
- 619 Briarcliff Rd
- 2390 Northwood Ln
- 839B Fairdale Rd
- 2350 Hillside Dr
- 647 Quail Hollow Dr
- 504 Regent Rd
- 00000 Marymount Rd
- 00000 Aspen Rd
- 2413 Edgehill Rd
- 681 Starlight Dr
- 217 S Estates Dr
- 206 Pine Ridge Dr
- 2033 Ridgeview Rd
- 2406 Village Ln
- 2411 Pheasant Ln
- 2410 Village Ln
- 2407 Pheasant Ln
- 2402 Village Ln
- 2415 Pheasant Ln
- 2400 Village Ln
- 635 Georgetown Rd
- 637 Georgetown Rd
- 2419 Pheasant Ln
- 2401 Village Ln
- 2418 Village Ln
- 2403 Village Ln
- 2425 Pheasant Ln
- 2413 Village Ln
- 2314 Village Ln
- 2424 Village Ln
- 2412 Pheasant Ln
- 2419 Village Ln
- 2418 Pheasant Ln
