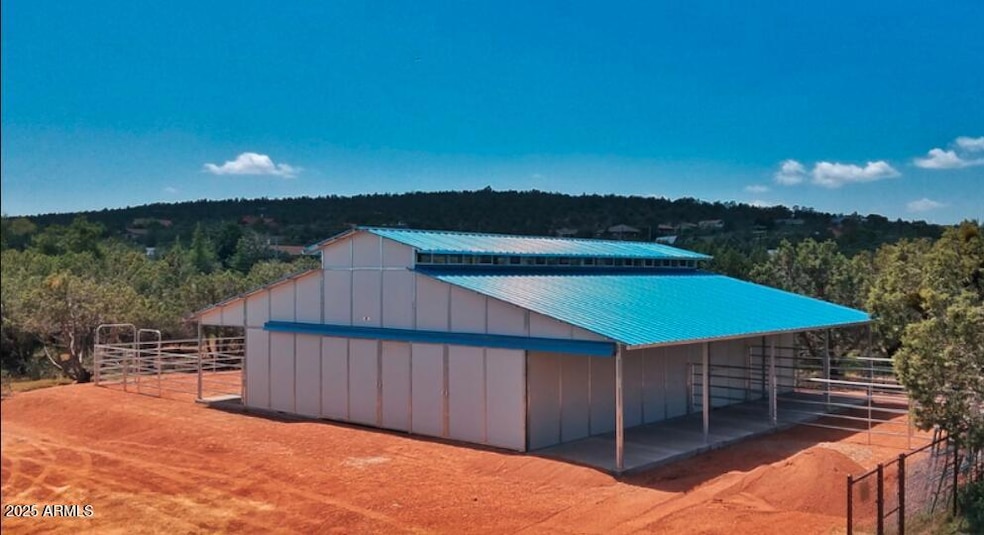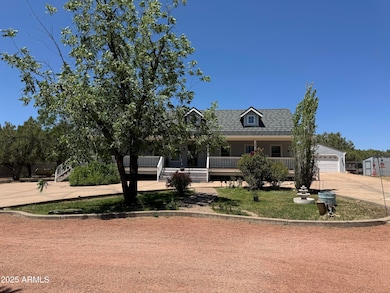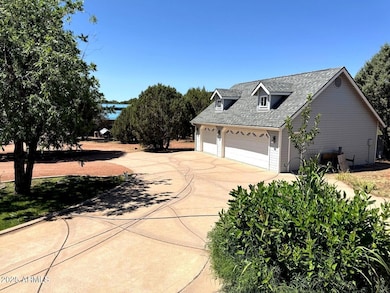2404 W Palmer Dr Payson, AZ 85541
Estimated payment $6,942/month
Highlights
- Horses Allowed On Property
- Vaulted Ceiling
- Covered Patio or Porch
- RV Access or Parking
- No HOA
- Balcony
About This Home
Welcome to your Private Horse Ranch Retreat in the Heart of Payson, Arizona. Tucked away on 2.71 acres of pristine land, your new horse property is more than just a home — it's a lifestyle. Your secluded slice of heaven is fully fenced, cross-fenced, and thoughtfully set up for both horses and cows. Whether you're a full-time rancher, hobby farmer, or outdoor lover looking for space to roam, this place has you covered. Set up new ranch home features a beautiful covered porch, four bedrooms, and 2.75 bathrooms, including a private guest suite setup perfect for multi-generational living, visitors, or a rental opportunity — all under one roof. And not just any roof: your 50-year metal roof is designed to look like beautiful tile shingles, offering both durability and curb appeal. Your high quality, custom FCP barn is the envy of many! It is beautifully crafted and designed to make ranch life easy and accessible. You can pull a trailer of hay right inside and feed right off it. No more moving heavy bales over to the barn from hay storage. There's plenty of room to park a truck and trailer inside too! Either way, it's ready for your animals to move right in. And when you're done riding, enjoy time under the shade of all the beautiful trees on your property or gather fresh eggs from your chicken coop, or simply soak up the peaceful mountain air. Additional equestrian features include a classic shed row barn with individual run-outs, a round pen, and multiple sheds for feed, tools, and tack. You'll also find a 3-car garage and a 2-car garage perfect for storing your truck, trailer, toys, or farm equipment. Bonus? There's an indoor dog kennel setup for puppies, sick dogs, or those that just need a cozy outdoor haven. This property offers true privacy, with few neighbors in sight just you, the elk, deer, and abundant wildlife that wander through. Whether you're working the land or simply enjoying the quiet, it's a dream come true for anyone craving a rural escape with all the right amenities. Welcome home to Payson where nature, freedom, and country living meet. Easy to see with a few hours advanced notice.
Home Details
Home Type
- Single Family
Est. Annual Taxes
- $7,486
Year Built
- Built in 1998
Lot Details
- 2.71 Acre Lot
- Desert faces the front and back of the property
- Wrought Iron Fence
- Partially Fenced Property
- Wire Fence
Parking
- 5 Car Detached Garage
- Garage Door Opener
- RV Access or Parking
Home Design
- Wood Frame Construction
- Composition Roof
Interior Spaces
- 2,752 Sq Ft Home
- 1-Story Property
- Vaulted Ceiling
- Ceiling Fan
- Gas Fireplace
- Double Pane Windows
- Living Room with Fireplace
Kitchen
- Eat-In Kitchen
- Breakfast Bar
Flooring
- Carpet
- Tile
Bedrooms and Bathrooms
- 3 Bedrooms
- Primary Bathroom is a Full Bathroom
- 2.5 Bathrooms
- Bathtub With Separate Shower Stall
Outdoor Features
- Balcony
- Covered Patio or Porch
- Outdoor Storage
Schools
- Payson Elementary School
- Julia Randall Elementary Middle School
- Payson High School
Horse Facilities and Amenities
- Horses Allowed On Property
Utilities
- Central Air
- Heating System Uses Natural Gas
- Propane
Community Details
- No Home Owners Association
- Association fees include no fees
- Country Club Ranchos Subdivision
Listing and Financial Details
- Tax Lot 9
- Assessor Parcel Number 302-38-265-B
Map
Home Values in the Area
Average Home Value in this Area
Tax History
| Year | Tax Paid | Tax Assessment Tax Assessment Total Assessment is a certain percentage of the fair market value that is determined by local assessors to be the total taxable value of land and additions on the property. | Land | Improvement |
|---|---|---|---|---|
| 2025 | $7,025 | -- | -- | -- |
| 2024 | $7,025 | $93,059 | $15,213 | $77,846 |
| 2023 | $7,025 | $77,039 | $12,748 | $64,291 |
| 2022 | $6,790 | $62,257 | $12,748 | $49,509 |
| 2021 | $6,338 | $62,257 | $12,748 | $49,509 |
| 2020 | $6,066 | $0 | $0 | $0 |
| 2019 | $5,871 | $0 | $0 | $0 |
| 2018 | $5,085 | $0 | $0 | $0 |
| 2017 | $4,805 | $0 | $0 | $0 |
| 2016 | $4,126 | $0 | $0 | $0 |
| 2015 | $3,376 | $0 | $0 | $0 |
Property History
| Date | Event | Price | List to Sale | Price per Sq Ft | Prior Sale |
|---|---|---|---|---|---|
| 06/28/2025 06/28/25 | For Sale | $1,200,000 | +154.0% | $436 / Sq Ft | |
| 12/15/2015 12/15/15 | Sold | $472,500 | -3.6% | $172 / Sq Ft | View Prior Sale |
| 10/30/2015 10/30/15 | Pending | -- | -- | -- | |
| 09/30/2015 09/30/15 | For Sale | $489,900 | -- | $178 / Sq Ft |
Purchase History
| Date | Type | Sale Price | Title Company |
|---|---|---|---|
| Cash Sale Deed | $472,500 | Pioneer Title Agency |
Source: Arizona Regional Multiple Listing Service (ARMLS)
MLS Number: 6886140
APN: 302-38-265B
- 603 N Hogan Dr
- 2609 W Palmer Dr
- 2608 W Palmer Dr
- 2301 W Graff Dr
- 505 N Peak Loop
- 506 N Peak Loop
- 507 N Peak Loop
- 525 N Peak Loop
- 501 N Peak Loop
- 1701 W Dillon Way
- 506 N Wagon Ct
- 1007 N Aviator Pkwy
- 408 N Rim Ranch Point
- 209 S Point Cir
- 1710 W Bonita St
- 1710 W Bonita St Unit 36
- 208 S Brassie Dr
- 1006 W Rock Springs Cir
- 300 S Brassie Dr Unit 28
- 300 S Brassie Dr
- 938 W Madera Ln
- 1114 N Bavarian Way
- 605 N Spur Dr
- 1106 N Beeline Hwy Unit A
- 217 W Estate Ln
- 100 E Glade Ln
- 807 S Beeline Hwy Unit A
- 117 E Main St
- 906 N Autumn Sage Ct
- 2007 E Rainbow Trail
- 804 N Grapevine Dr
- 805 N Grapevine Cir
- 2609 E Pine Island Ln
- 8871 W Wild Turkey Ln
- 1042 S Hunter Creek Dr Unit 1
- 1042 S Hunter Creek Dr Unit 2







