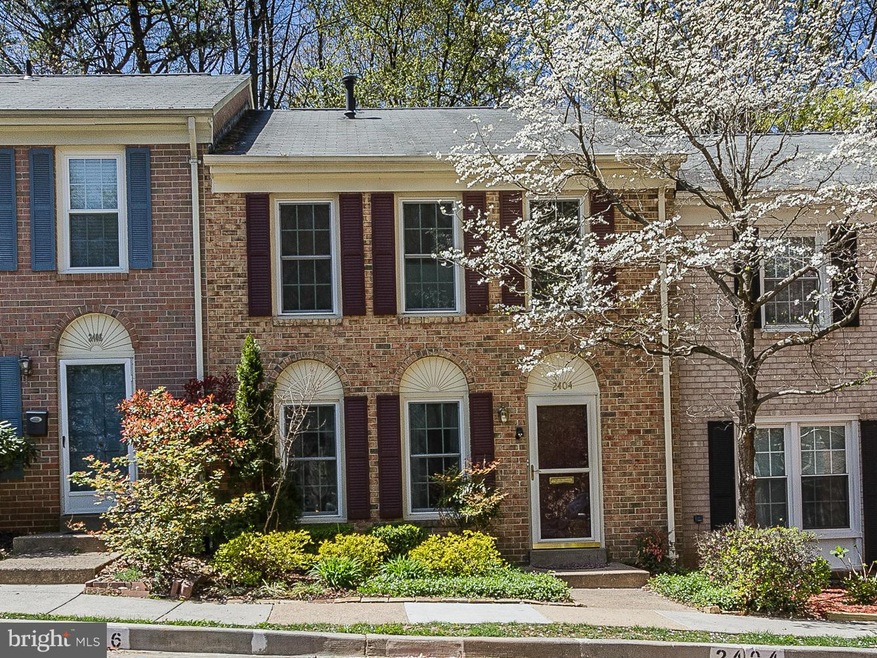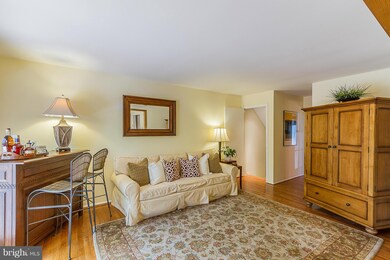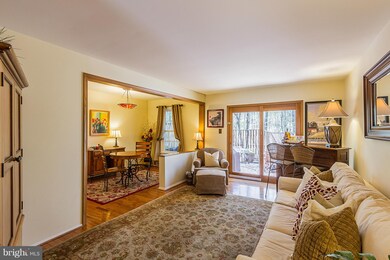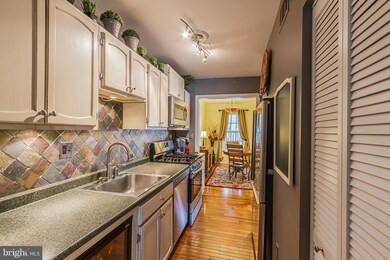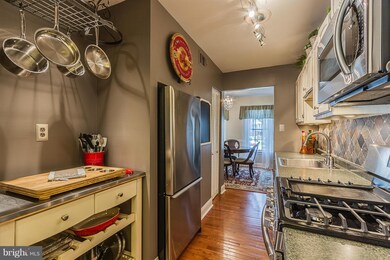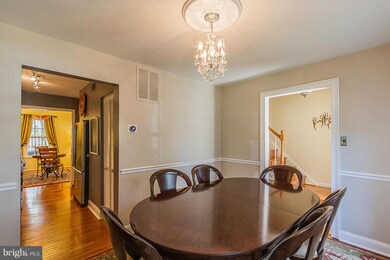
2404 Wanda Way Reston, VA 20191
Highlights
- Colonial Architecture
- Clubhouse
- Tennis Courts
- Hunters Woods Elementary Rated A
- Community Pool
- Jogging Path
About This Home
As of June 2022Pristine Upgraded Brick Reston TH, Backs to Nature Preserve. Wood flrs on 1st & 2nd lvl. Gourmet ktch, Samsung SS appliances 1 yr old. Trane HVAC, Furnace & Pella Wndows 3 yrs old. Finished bsmnt with Cabrio W/D. Backyard has 7 custom fence with brick paver patio. Nest thermostat & Protect & keyless entry. Zoned in Hunter Woods ES magnet school. Reston TownCenter 1.5 miles, Wiehle metro 2 miles.
Townhouse Details
Home Type
- Townhome
Est. Annual Taxes
- $4,188
Year Built
- Built in 1972
Lot Details
- 1,400 Sq Ft Lot
- Two or More Common Walls
HOA Fees
- $132 Monthly HOA Fees
Parking
- 1 Assigned Parking Space
Home Design
- Colonial Architecture
- Brick Exterior Construction
Interior Spaces
- Property has 3 Levels
- Galley Kitchen
- Finished Basement
Bedrooms and Bathrooms
- 3 Bedrooms
- 2.5 Bathrooms
Utilities
- Central Heating and Cooling System
- Programmable Thermostat
- Natural Gas Water Heater
Listing and Financial Details
- Tax Lot 3
- Assessor Parcel Number 26-1-5-D -3
Community Details
Overview
- Association fees include trash, pool(s)
- Deepwood Subdivision, Oriol Floorplan
- Deepwood Community
Amenities
- Clubhouse
Recreation
- Tennis Courts
- Community Playground
- Community Pool
- Jogging Path
Ownership History
Purchase Details
Home Financials for this Owner
Home Financials are based on the most recent Mortgage that was taken out on this home.Purchase Details
Home Financials for this Owner
Home Financials are based on the most recent Mortgage that was taken out on this home.Purchase Details
Home Financials for this Owner
Home Financials are based on the most recent Mortgage that was taken out on this home.Purchase Details
Home Financials for this Owner
Home Financials are based on the most recent Mortgage that was taken out on this home.Similar Homes in the area
Home Values in the Area
Average Home Value in this Area
Purchase History
| Date | Type | Sale Price | Title Company |
|---|---|---|---|
| Warranty Deed | $515,000 | First American Title | |
| Warranty Deed | $403,000 | Provident Title & Escrow Llc | |
| Warranty Deed | $435,000 | -- | |
| Deed | $139,900 | -- |
Mortgage History
| Date | Status | Loan Amount | Loan Type |
|---|---|---|---|
| Open | $412,000 | New Conventional | |
| Previous Owner | $382,850 | New Conventional | |
| Previous Owner | $348,000 | New Conventional | |
| Previous Owner | $87,000 | Stand Alone Second | |
| Previous Owner | $139,826 | No Value Available |
Property History
| Date | Event | Price | Change | Sq Ft Price |
|---|---|---|---|---|
| 06/17/2022 06/17/22 | Sold | $515,000 | 0.0% | $325 / Sq Ft |
| 05/29/2022 05/29/22 | Pending | -- | -- | -- |
| 05/26/2022 05/26/22 | For Sale | $515,000 | +27.8% | $325 / Sq Ft |
| 06/10/2016 06/10/16 | Sold | $403,000 | -0.5% | $206 / Sq Ft |
| 05/02/2016 05/02/16 | Pending | -- | -- | -- |
| 04/28/2016 04/28/16 | Price Changed | $404,999 | -1.2% | $207 / Sq Ft |
| 04/15/2016 04/15/16 | For Sale | $409,999 | -- | $209 / Sq Ft |
Tax History Compared to Growth
Tax History
| Year | Tax Paid | Tax Assessment Tax Assessment Total Assessment is a certain percentage of the fair market value that is determined by local assessors to be the total taxable value of land and additions on the property. | Land | Improvement |
|---|---|---|---|---|
| 2024 | $6,347 | $526,520 | $185,000 | $341,520 |
| 2023 | $5,747 | $488,910 | $165,000 | $323,910 |
| 2022 | $5,503 | $462,230 | $155,000 | $307,230 |
| 2021 | $5,153 | $422,200 | $125,000 | $297,200 |
| 2020 | $4,956 | $402,730 | $110,000 | $292,730 |
| 2019 | $4,752 | $386,220 | $110,000 | $276,220 |
| 2018 | $4,371 | $380,070 | $105,000 | $275,070 |
| 2017 | $4,591 | $380,070 | $105,000 | $275,070 |
| 2016 | $2,294 | $367,280 | $100,000 | $267,280 |
| 2015 | $4,188 | $360,070 | $95,000 | $265,070 |
| 2014 | $4,031 | $347,350 | $90,000 | $257,350 |
Agents Affiliated with this Home
-

Seller's Agent in 2022
Heather Heppe
RE/MAX
(703) 727-5941
4 in this area
154 Total Sales
-

Buyer's Agent in 2022
Paula Stewart
Weichert Corporate
(703) 408-5854
7 in this area
57 Total Sales
-

Seller's Agent in 2016
Glenn Stromberg
Samson Properties
(703) 987-8053
1 in this area
8 Total Sales
-

Buyer's Agent in 2016
Cindy Schneider
Long & Foster
(703) 822-0207
1 in this area
643 Total Sales
Map
Source: Bright MLS
MLS Number: 1001930283
APN: 0261-05D-0003
- 2408 Wanda Way
- 2419 Ansdel Ct
- 11910 Saint Johnsbury Ct
- 11833 Shire Ct Unit 12C
- 11839 Shire Ct Unit 31D
- 11841 Shire Ct Unit 31D
- 2308 Horseferry Ct
- 2347 Glade Bank Way
- 11800 Breton Ct Unit 32C
- 2323 Middle Creek Ln
- 11804 Breton Ct Unit 22C
- 11846 Breton Ct Unit 19B
- 11820 Breton Ct Unit 22-D
- 11890 Breton Ct Unit 8B
- 11722 Mossy Creek Ln
- 11959 Barrel Cooper Ct
- 11709H Karbon Hill Ct Unit 609A
- 11709 Karbon Hill Ct Unit 606A
- 11713 Karbon Hill Ct Unit 710A
- 2339 Millennium Ln
