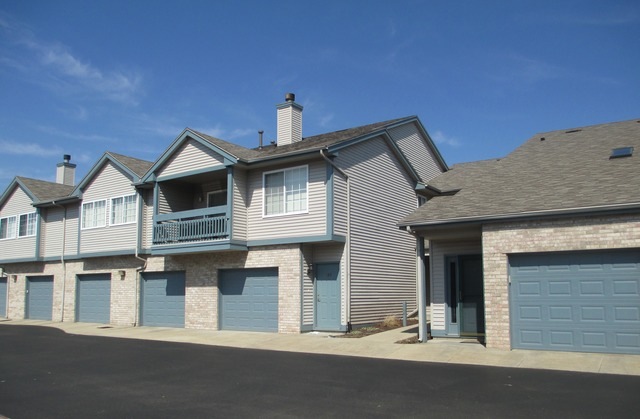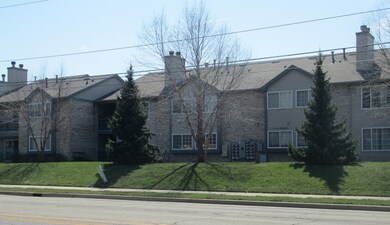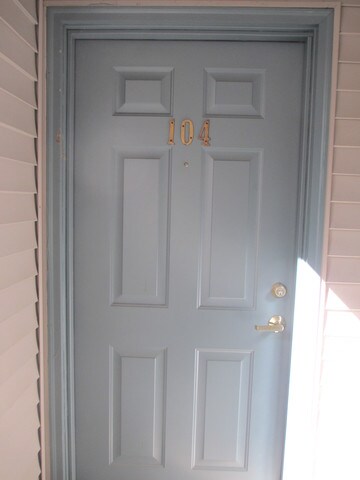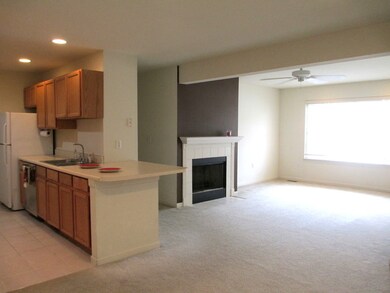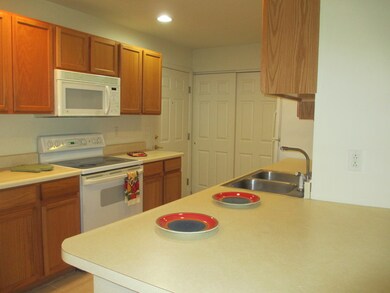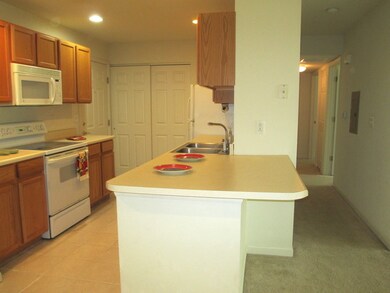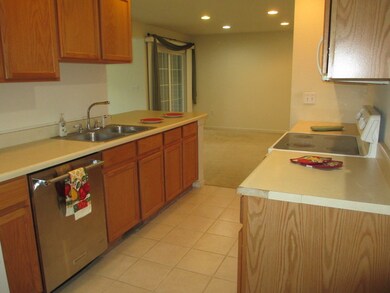
2404 Windward Blvd Unit 104 Champaign, IL 61821
Pembroke Point NeighborhoodHighlights
- In Ground Pool
- Screened Porch
- Attached Garage
- Central High School Rated A
- Galley Kitchen
- 4-minute walk to Morrissey Park
About This Home
As of May 2023Spacious 2 bedroom condo with 2 baths. Open floor plan. The combination living room/dining room is accented by fireplace. The galley kitchen has plenty of cabinets. Screened in porch. All appilances stay, conveyed "as is". Attached garage. New carpet being ordered. Great access to shopping, the U of I. Across the street from Morrissey Park...a great place for a stroll, tennis, or a game of soccer. The monthly fees cover the exterior maintenance, garbage pickup, lawn care, snow removal, and pool maintenance. Owner occupied only.
Last Agent to Sell the Property
RE/MAX REALTY ASSOCIATES-CHA License #471019551 Listed on: 03/16/2017

Property Details
Home Type
- Condominium
Est. Annual Taxes
- $3,449
Year Built
- 2001
HOA Fees
- $150 per month
Parking
- Attached Garage
- Garage Transmitter
- Garage Door Opener
- Parking Included in Price
- Garage Is Owned
Home Design
- Brick Exterior Construction
- Vinyl Siding
Interior Spaces
- Primary Bathroom is a Full Bathroom
- Wood Burning Fireplace
- Screened Porch
Kitchen
- Galley Kitchen
- Oven or Range
- Microwave
- Dishwasher
Laundry
- Dryer
- Washer
Pool
- In Ground Pool
Utilities
- Central Air
- Heating System Uses Gas
- Cable TV Available
Community Details
- Pets Allowed
Listing and Financial Details
- Homeowner Tax Exemptions
Ownership History
Purchase Details
Purchase Details
Home Financials for this Owner
Home Financials are based on the most recent Mortgage that was taken out on this home.Purchase Details
Home Financials for this Owner
Home Financials are based on the most recent Mortgage that was taken out on this home.Purchase Details
Home Financials for this Owner
Home Financials are based on the most recent Mortgage that was taken out on this home.Purchase Details
Purchase Details
Home Financials for this Owner
Home Financials are based on the most recent Mortgage that was taken out on this home.Similar Home in Champaign, IL
Home Values in the Area
Average Home Value in this Area
Purchase History
| Date | Type | Sale Price | Title Company |
|---|---|---|---|
| Warranty Deed | -- | None Listed On Document | |
| Warranty Deed | $175,000 | Chicago Title | |
| Warranty Deed | $75,667 | None Available | |
| Warranty Deed | $100,500 | None Available | |
| Interfamily Deed Transfer | -- | None Available | |
| Warranty Deed | $120,000 | -- |
Mortgage History
| Date | Status | Loan Amount | Loan Type |
|---|---|---|---|
| Previous Owner | $90,800 | New Conventional | |
| Previous Owner | $80,040 | New Conventional | |
| Previous Owner | $80,000 | Adjustable Rate Mortgage/ARM | |
| Previous Owner | $90,000 | Unknown |
Property History
| Date | Event | Price | Change | Sq Ft Price |
|---|---|---|---|---|
| 05/15/2023 05/15/23 | Sold | $175,000 | +12.9% | $142 / Sq Ft |
| 05/02/2023 05/02/23 | Pending | -- | -- | -- |
| 05/02/2023 05/02/23 | For Sale | $155,000 | +36.6% | $126 / Sq Ft |
| 07/22/2019 07/22/19 | Sold | $113,500 | -4.6% | $92 / Sq Ft |
| 06/05/2019 06/05/19 | Pending | -- | -- | -- |
| 05/24/2019 05/24/19 | For Sale | $119,000 | +18.9% | $96 / Sq Ft |
| 02/15/2018 02/15/18 | Sold | $100,050 | -4.6% | $87 / Sq Ft |
| 11/30/2017 11/30/17 | Pending | -- | -- | -- |
| 08/15/2017 08/15/17 | Price Changed | $104,900 | -4.5% | $91 / Sq Ft |
| 07/20/2017 07/20/17 | Price Changed | $109,900 | -4.4% | $95 / Sq Ft |
| 04/20/2017 04/20/17 | Price Changed | $114,900 | -4.2% | $100 / Sq Ft |
| 03/16/2017 03/16/17 | For Sale | $119,900 | -- | $104 / Sq Ft |
Tax History Compared to Growth
Tax History
| Year | Tax Paid | Tax Assessment Tax Assessment Total Assessment is a certain percentage of the fair market value that is determined by local assessors to be the total taxable value of land and additions on the property. | Land | Improvement |
|---|---|---|---|---|
| 2024 | $3,449 | $41,990 | $15,840 | $26,150 |
| 2023 | $3,449 | $38,250 | $14,430 | $23,820 |
| 2022 | $2,693 | $35,280 | $13,310 | $21,970 |
| 2021 | $2,617 | $34,590 | $13,050 | $21,540 |
| 2020 | $2,621 | $34,590 | $13,050 | $21,540 |
| 2019 | $2,526 | $33,880 | $12,780 | $21,100 |
| 2018 | $2,461 | $33,350 | $12,580 | $20,770 |
| 2017 | $3,191 | $41,310 | $12,580 | $28,730 |
| 2016 | $2,850 | $40,460 | $12,320 | $28,140 |
| 2015 | $2,863 | $39,740 | $12,100 | $27,640 |
| 2014 | $2,838 | $39,740 | $12,100 | $27,640 |
| 2013 | $2,813 | $39,740 | $12,100 | $27,640 |
Agents Affiliated with this Home
-

Seller's Agent in 2023
Carol Meinhart
The Real Estate Group,Inc
(217) 840-3328
10 in this area
831 Total Sales
-

Buyer's Agent in 2023
Laura Heiser
The Real Estate Group,Inc
(217) 898-9204
2 in this area
261 Total Sales
-

Seller's Agent in 2019
Matt Difanis
RE/MAX
(217) 352-5700
7 in this area
362 Total Sales
-

Seller Co-Listing Agent in 2019
Stacy LaCour
Realty Select One
(217) 530-2951
2 in this area
93 Total Sales
-

Seller's Agent in 2018
Sherry Gordon
RE/MAX
(217) 841-4290
1 in this area
59 Total Sales
Map
Source: Midwest Real Estate Data (MRED)
MLS Number: MRD09568571
APN: 46-20-26-128-112
- 2408 Windward Blvd Unit 106
- 2417 Morrissey Park Dr Unit 2417
- 1508 Harrington Dr
- 1404 Waterford Place
- 1204 Harrington Dr
- 1901 Sumac Dr
- 1901 Branch Rd
- 2806 Oakmont Ct
- 2303 Sumac Ct N
- 2104 Sumac Dr
- 1727 Devonshire Dr Unit 1727
- 2502 S Prospect Ave
- 2207 Aspen Dr
- 1318 Broadmoor Dr
- 1205 Broadmoor Dr
- 1726 Georgetown Dr
- 1725 Robert Dr
- 1808 Bellamy Dr
- 1807 Broadmoor Dr
- 1609 Lakeside Dr Unit A
