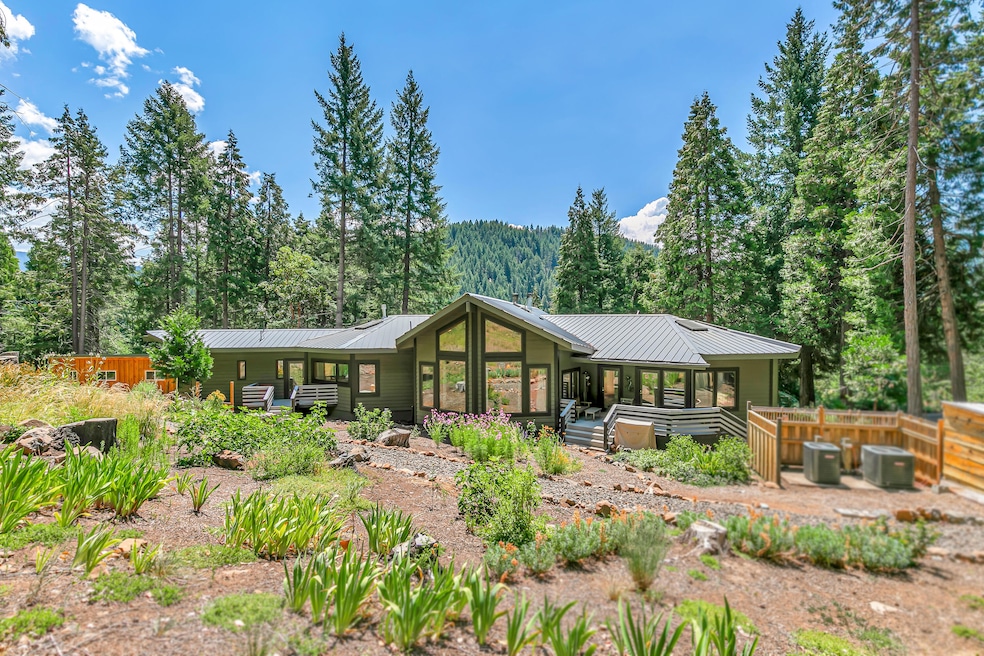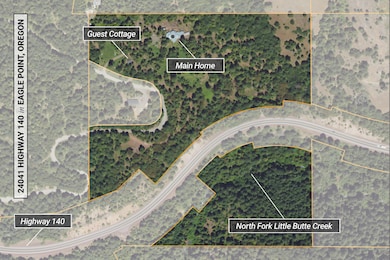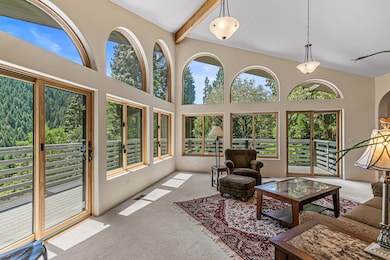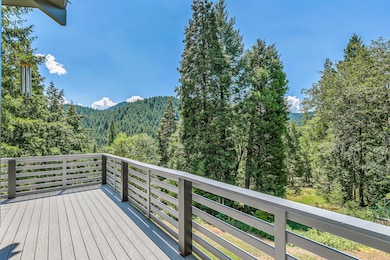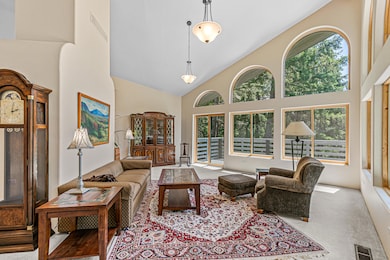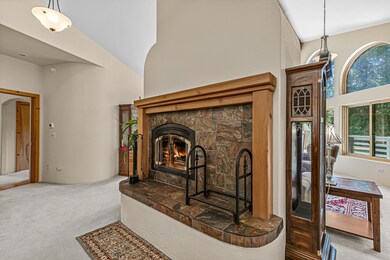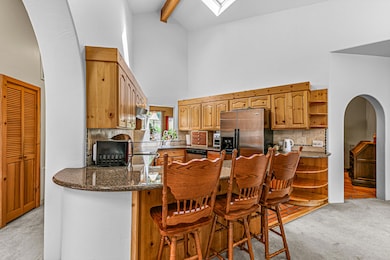24041 Highway 140 Eagle Point, OR 97524
Estimated payment $5,768/month
Highlights
- Accessory Dwelling Unit (ADU)
- RV Access or Parking
- 32.04 Acre Lot
- Home fronts a creek
- Two Primary Bedrooms
- Open Floorplan
About This Home
Private country estate with rare potential multi-family setup on serene acreage with North Fork Little Butte waterway flowing through property - just 25 minutes to Eagle Point! Extensive renovations over the last five years include all new Andersen windows and sliding glass doors, upgraded electrical with underground service, and new HVAC systems. Main level with abundant natural light and air flow, high ceilings with unique architectural vaults, exposed beams, skylights, curved walls and archways, three very spacious bedrooms, two full baths, formal dining, living, family room, and laundry mudroom. Lower-level apartment with full kitchenette, separate living and dining areas, large bedroom with walk-in closet, and full bath. Detached guest cottage complete with kitchenette, vaulted living area, loft, bedroom, full bath, and laundry mudroom. Property features ornamental and edible plantings, new chicken coop, woodshed, storage shed, and ~500 SqFt insulated studio. Inquire for details!
Home Details
Home Type
- Single Family
Est. Annual Taxes
- $5,967
Year Built
- Built in 1994
Lot Details
- 32.04 Acre Lot
- Home fronts a creek
- Poultry Coop
- Fenced
- Drip System Landscaping
- Native Plants
- Level Lot
- Wooded Lot
- Garden
- Property is zoned FR, FR
Property Views
- Canyon
- Ridge
- Creek or Stream
- Mountain
- Forest
Home Design
- Chalet
- Northwest Architecture
- Frame Construction
- Metal Roof
- Concrete Perimeter Foundation
Interior Spaces
- 5,223 Sq Ft Home
- 2-Story Property
- Open Floorplan
- Built-In Features
- Vaulted Ceiling
- Ceiling Fan
- Skylights
- Wood Burning Fireplace
- Propane Fireplace
- Double Pane Windows
- ENERGY STAR Qualified Windows with Low Emissivity
- Wood Frame Window
- Mud Room
- Family Room with Fireplace
- Great Room with Fireplace
- Living Room with Fireplace
- Dining Room
- Home Office
- Loft
- Bonus Room
Kitchen
- Eat-In Kitchen
- Breakfast Bar
- Oven
- Range with Range Hood
- Microwave
- Dishwasher
- Granite Countertops
- Tile Countertops
- Disposal
Flooring
- Wood
- Carpet
- Tile
- Vinyl
Bedrooms and Bathrooms
- 5 Bedrooms
- Primary Bedroom on Main
- Fireplace in Primary Bedroom
- Double Master Bedroom
- Linen Closet
- Walk-In Closet
- In-Law or Guest Suite
- 4 Full Bathrooms
- Double Vanity
- Soaking Tub
- Bathtub with Shower
- Bathtub Includes Tile Surround
Laundry
- Laundry Room
- Dryer
- Washer
Finished Basement
- Exterior Basement Entry
- Natural lighting in basement
Home Security
- Carbon Monoxide Detectors
- Fire and Smoke Detector
Parking
- No Garage
- Gravel Driveway
- Shared Driveway
- RV Access or Parking
Eco-Friendly Details
- ENERGY STAR Qualified Equipment for Heating
- Drip Irrigation
Outdoor Features
- Deck
- Patio
- Shed
- Storage Shed
- Rain Barrels or Cisterns
- Front Porch
Additional Homes
- Accessory Dwelling Unit (ADU)
- 400 SF Accessory Dwelling Unit
Schools
- Eagle Point Middle School
- Eagle Point High School
Farming
- Timber
Utilities
- Ductless Heating Or Cooling System
- ENERGY STAR Qualified Air Conditioning
- Forced Air Zoned Cooling and Heating System
- Heat Pump System
- Spring water is a source of water for the property
- Well
- Water Heater
- Septic Tank
- Phone Available
- Cable TV Available
Listing and Financial Details
- Exclusions: Personal property of tenant(s).
- Tax Lot 4702
- Assessor Parcel Number 10244801
Community Details
Overview
- No Home Owners Association
- Property is near a preserve or public land
Recreation
- Trails
Map
Home Values in the Area
Average Home Value in this Area
Tax History
| Year | Tax Paid | Tax Assessment Tax Assessment Total Assessment is a certain percentage of the fair market value that is determined by local assessors to be the total taxable value of land and additions on the property. | Land | Improvement |
|---|---|---|---|---|
| 2025 | $5,967 | $701,628 | $16,588 | $685,040 |
| 2024 | $5,967 | $681,314 | $16,224 | $665,090 |
| 2023 | $5,761 | $661,595 | $15,865 | $645,730 |
| 2022 | $5,587 | $661,595 | $15,865 | $645,730 |
| 2021 | $5,417 | $642,442 | $15,522 | $626,920 |
| 2020 | $6,059 | $623,855 | $15,185 | $608,670 |
| 2019 | $6,007 | $588,276 | $14,546 | $573,730 |
| 2018 | $5,560 | $586,805 | $14,265 | $572,540 |
| 2017 | $5,743 | $586,805 | $14,265 | $572,540 |
| 2016 | $5,447 | $553,367 | $13,677 | $539,690 |
| 2015 | $5,473 | $558,537 | $13,487 | $545,050 |
| 2014 | $5,138 | $526,719 | $12,939 | $513,780 |
Property History
| Date | Event | Price | List to Sale | Price per Sq Ft | Prior Sale |
|---|---|---|---|---|---|
| 08/01/2025 08/01/25 | For Sale | $1,000,000 | +47.7% | $191 / Sq Ft | |
| 11/17/2020 11/17/20 | Sold | $677,000 | -1.7% | $130 / Sq Ft | View Prior Sale |
| 09/01/2020 09/01/20 | Pending | -- | -- | -- | |
| 08/24/2020 08/24/20 | For Sale | $689,000 | -- | $132 / Sq Ft |
Purchase History
| Date | Type | Sale Price | Title Company |
|---|---|---|---|
| Warranty Deed | $677,000 | First American | |
| Warranty Deed | $677,000 | First American Title | |
| Interfamily Deed Transfer | -- | Ticor Title Company Of Or | |
| Interfamily Deed Transfer | -- | First American Title | |
| Interfamily Deed Transfer | -- | -- |
Mortgage History
| Date | Status | Loan Amount | Loan Type |
|---|---|---|---|
| Open | $492,300 | New Conventional | |
| Previous Owner | $492,300 | New Conventional | |
| Previous Owner | $298,500 | New Conventional | |
| Previous Owner | $295,000 | Balloon |
Source: Oregon Datashare
MLS Number: 220206934
APN: 10244801
- 12272 S Fork Little Butte Creek Rd
- 9530 S Fork Little Butte Creek Rd
- 9530 S F Little Butte Cir
- 4 Fish Lake Tract G
- 8 Fish Lake Tract F
- 13889 Dead Indian Memorial Rd
- 8555 Dead Indian Memorial Rd
- 850 Laurel Ave
- 805 Redwood Ave
- 14020 Geppert Rd
- 14242 Geppert Rd
- 535 South St
- 248 South St
- 451 Broad St
- 449 Fee St
- 0 Eagle Mill Rd Unit 11573107
- 0 Peachey Rd Unit 220211859
- 0 Eagle Mill Rd Unit 220209055
- 95 Truck Rd
- 240 Bluff St
- 451 Broad St Unit Garden View
- 451 Broad St
- 2525 Ashland St
- 396 Patricia Ln
- 540 Clay St
- 2234 Siskiyou Blvd
- 322 Lorraine Ave Unit A
- 100 N Pacific Hwy
- 309 Lithia Ave
- 309 Lithia Ave
- 233 Eva Way
- 2532 Juanipero Way
- 107 N 3rd St Unit 2
- 7435 Denman Ct
- 100 Maple St Unit 102 Maple Street Phoenix
- 353 Dalton St
- 2190 Poplar Dr
- 645 Royal Ave
- 1801 Poplar Dr
- 518 N Riverside Ave
