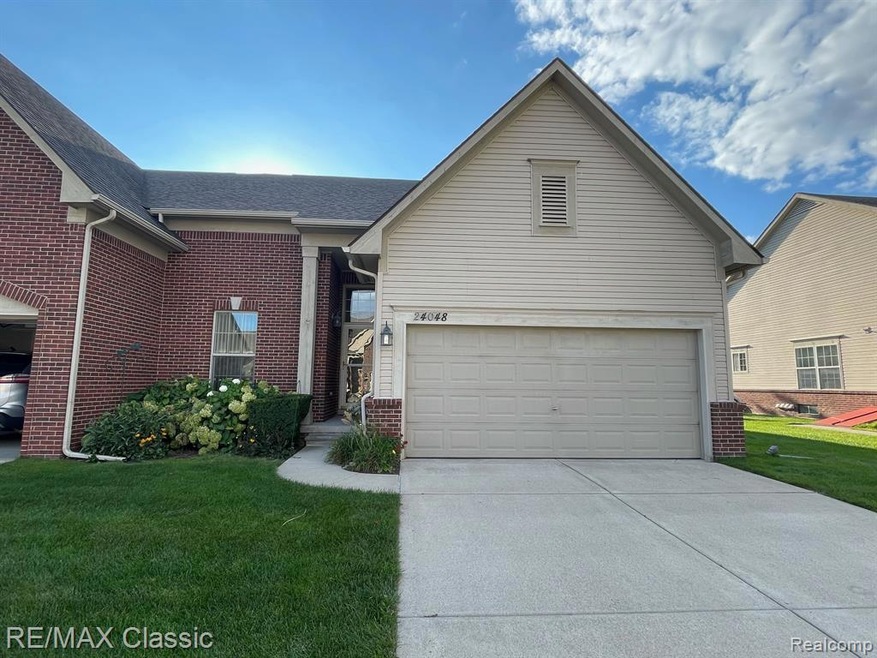24048 Hemlock Dr Unit 7 Flat Rock, MI 48134
Estimated payment $1,857/month
Highlights
- Deck
- Ranch Style House
- 2 Car Direct Access Garage
- Patrick Henry Middle School Rated A-
- End Unit
- 4-minute walk to Fairway Villa Park
About This Home
Great end unit Ranch Condo with 2 car attached garage and full basement. Built 2010, all brick exterior on the west side with nice wood deck and powered retractable awning. Vaulted ceilings, nice open floor plan has Great Room with dining area and breakfast nook with door wall out to back deck. Ceramic tile kitchen with all the appliances included, lots of counter and cupboard space. First floor laundry room, front entry 2 car garage. Full unfinished basement with egress window for tons of storage, nice ceiling height and utilities tucked to the side would be perfect to finish off. Easy to show, vacant and keys at closing!
Co-Listing Agent
Robert Pizzimenti
Century 21 Riverpointe License #6501288729
Property Details
Home Type
- Condominium
Year Built
- Built in 2010
Lot Details
- Property fronts a private road
- End Unit
- Private Entrance
HOA Fees
- $240 Monthly HOA Fees
Home Design
- Ranch Style House
- Brick Exterior Construction
- Poured Concrete
- Asphalt Roof
Interior Spaces
- 1,350 Sq Ft Home
- Ceiling Fan
- Awning
Kitchen
- Free-Standing Gas Oven
- Microwave
- Dishwasher
- Disposal
Bedrooms and Bathrooms
- 2 Bedrooms
- 2 Full Bathrooms
Laundry
- Dryer
- Washer
Unfinished Basement
- Sump Pump
- Basement Window Egress
Parking
- 2 Car Direct Access Garage
- Garage Door Opener
Outdoor Features
- Deck
- Porch
Location
- Ground Level
Utilities
- Forced Air Heating and Cooling System
- Heating System Uses Natural Gas
- Natural Gas Water Heater
Listing and Financial Details
- Assessor Parcel Number 59080010007000
Community Details
Overview
- Ks Management Association, Phone Number (734) 285-4442
- Wayne County Condo Sub Plan No 834 Subdivision
- On-Site Maintenance
Amenities
- Laundry Facilities
Pet Policy
- Pets Allowed
Map
Home Values in the Area
Average Home Value in this Area
Tax History
| Year | Tax Paid | Tax Assessment Tax Assessment Total Assessment is a certain percentage of the fair market value that is determined by local assessors to be the total taxable value of land and additions on the property. | Land | Improvement |
|---|---|---|---|---|
| 2025 | $3,530 | $82,700 | $0 | $0 |
| 2024 | $3,320 | $72,000 | $0 | $0 |
| 2023 | $4,068 | $91,200 | $0 | $0 |
| 2022 | $4,359 | $81,300 | $0 | $0 |
| 2021 | $4,297 | $81,600 | $0 | $0 |
| 2020 | $4,234 | $91,700 | $0 | $0 |
| 2019 | $4,146 | $85,700 | $0 | $0 |
| 2018 | $3,599 | $79,800 | $0 | $0 |
| 2017 | $888 | $74,300 | $0 | $0 |
| 2016 | $3,968 | $74,300 | $0 | $0 |
| 2015 | $7,430 | $74,300 | $0 | $0 |
| 2013 | $7,250 | $74,300 | $0 | $0 |
| 2012 | $2,933 | $70,800 | $10,400 | $60,400 |
Property History
| Date | Event | Price | List to Sale | Price per Sq Ft |
|---|---|---|---|---|
| 09/22/2023 09/22/23 | Pending | -- | -- | -- |
| 09/19/2023 09/19/23 | For Sale | $254,900 | -- | $189 / Sq Ft |
Purchase History
| Date | Type | Sale Price | Title Company |
|---|---|---|---|
| Warranty Deed | $255,000 | None Listed On Document | |
| Warranty Deed | $255,000 | None Listed On Document | |
| Interfamily Deed Transfer | -- | None Available | |
| Warranty Deed | $155,000 | Greco |
Source: Realcomp
MLS Number: 20230079960
APN: 59-080-01-0007-000
- 25843 Loudon Dr
- 24494 Edwin St
- 24879 Emily Dr
- 24272 Charles Dr
- 24840 Cabot Dr
- 23607 Telegraph Rd
- 24608 Woodland Dr
- 24436 Mount Olive Dr
- 23840 Brentwood Dr Unit 102
- Argonne Ave 8.8 Acre Argonne Ave
- Argonne Ave 5 Acres Argonne Ave
- 25712 Telegraph Rd
- 22534 Provincial St
- 23348 Redman Ct Unit 22
- 23300 Brentwood Dr
- 25247 Warren Dr
- 25860 Brighton Ln
- 26609 Laramie Ln
- 23676 Lori Dr
- 23264 Oakleigh Ave

