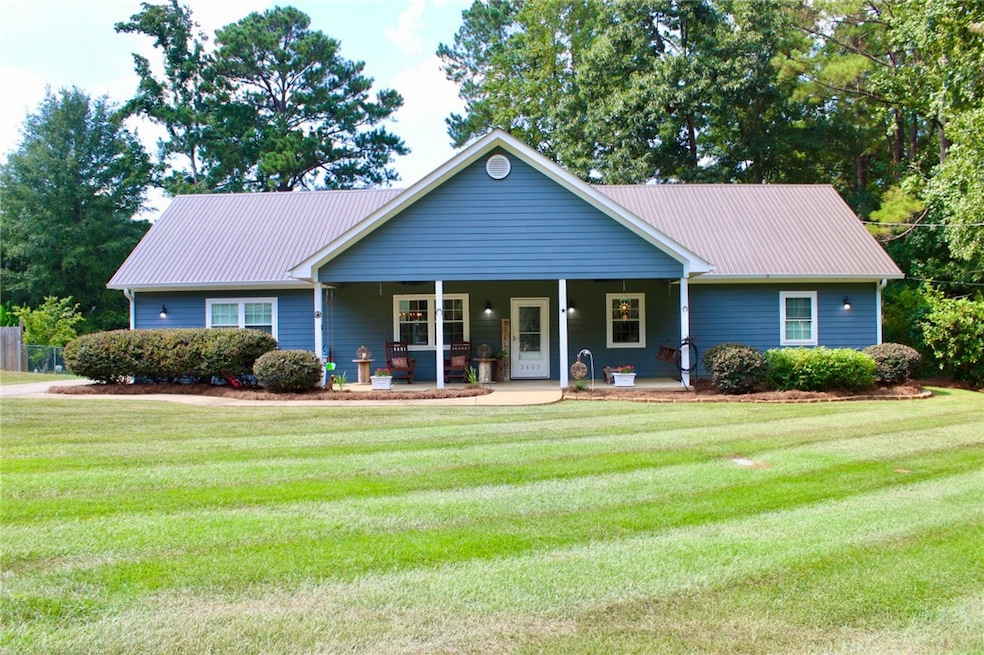2405 10th Ave Valley, AL 36854
Estimated payment $1,668/month
Highlights
- Updated Kitchen
- Attic
- No HOA
- Wood Flooring
- Open Floorplan
- Covered Patio or Porch
About This Home
Welcome to this beautifully maintained residence offering 1,904 square feet of heated and cooled living space filled with natural light and modern touches. Step inside to discover a grand living room with peak ceilings, creating an open and airy atmosphere perfect for relaxing or entertaining guests.
The heart of the home is the expansive kitchen featuring stainless steel appliances and refrigerator, a large granite island, sleek granite countertops, and abundant cabinet space—an ideal setup for culinary enthusiasts. The open-concept design seamlessly connects the kitchen to the dining area, making family gatherings and dinner parties effortless.
Retreat to the large primary bedroom, complete with a walk-in closet and an updated en suite bathroom that boasts a luxurious multi-jet, waterfall-tiled shower, tiled floors, and a double granite vanity. Hardwood floors flow throughout the main living areas and bedrooms, with tiled floors in the bathrooms for durability and style.
Outside, enjoy a beautifully landscaped yard with plenty of space for outdoor entertaining, relaxing, or gardening. The property also includes a 400-square-foot shop with an attached two-car carport—featuring shelving for ample storage and a convenient half bathroom—perfect for hobbies, projects, or additional storage.
Additional updates include a double driveway, newly installed gutters, a tankless water heater, and a driveway capable of accommodating an RV or boat. This home combines comfort, functionality, and curb appeal in a desirable location. Sellers have purchased fencing they will leave with the property if Buyer so desires. Close to Shawmut Airport and newly installed playground, dog park.
Don’t miss your opportunity to make this stunning property your new home!
Listing Agent
KELLER WILLIAMS REALTY AUBURN OPELIKA License #159036 Listed on: 09/07/2025

Home Details
Home Type
- Single Family
Est. Annual Taxes
- $747
Year Built
- Built in 2016
Lot Details
- 0.47 Acre Lot
- Back Yard Fenced
- Chain Link Fence
Parking
- 2 Car Detached Garage
- 2 Carport Spaces
Home Design
- Slab Foundation
- Cement Siding
Interior Spaces
- 1,904 Sq Ft Home
- 1-Story Property
- Ceiling Fan
- Open Floorplan
- Home Security System
- Washer and Dryer Hookup
- Attic
Kitchen
- Updated Kitchen
- Electric Range
- Stove
- Microwave
- Dishwasher
- Kitchen Island
Flooring
- Wood
- Tile
Bedrooms and Bathrooms
- 3 Bedrooms
Outdoor Features
- Covered Patio or Porch
- Separate Outdoor Workshop
- Outdoor Storage
Schools
- Bob Harding-Shawmut Elementary
Utilities
- Central Air
- Heating Available
- Underground Utilities
- Propane
Community Details
- No Home Owners Association
- Association fees include common areas
- Todd Addition Subdivision
Listing and Financial Details
- Assessor Parcel Number 09-09-31-4-006-014.002
Map
Home Values in the Area
Average Home Value in this Area
Tax History
| Year | Tax Paid | Tax Assessment Tax Assessment Total Assessment is a certain percentage of the fair market value that is determined by local assessors to be the total taxable value of land and additions on the property. | Land | Improvement |
|---|---|---|---|---|
| 2024 | $796 | $20,400 | $1,100 | $19,300 |
| 2023 | $796 | $20,400 | $1,100 | $19,300 |
| 2022 | $870 | $22,140 | $1,100 | $21,040 |
| 2021 | $760 | $19,540 | $1,100 | $18,440 |
| 2020 | $758 | $18,660 | $1,100 | $17,560 |
| 2019 | $758 | $18,660 | $1,100 | $17,560 |
| 2018 | $758 | $18,660 | $1,100 | $17,560 |
| 2017 | $801 | $17,000 | $1,100 | $15,900 |
| 2016 | $384 | $9,860 | $1,100 | $8,760 |
| 2015 | $384 | $9,860 | $1,100 | $8,760 |
| 2014 | $837 | $19,700 | $2,200 | $17,500 |
| 2013 | $840 | $19,700 | $2,200 | $17,500 |
Property History
| Date | Event | Price | Change | Sq Ft Price |
|---|---|---|---|---|
| 09/10/2025 09/10/25 | Off Market | $297,000 | -- | -- |
| 09/08/2025 09/08/25 | For Sale | $297,000 | 0.0% | $156 / Sq Ft |
| 09/07/2025 09/07/25 | For Sale | $297,000 | -- | $156 / Sq Ft |
Purchase History
| Date | Type | Sale Price | Title Company |
|---|---|---|---|
| Deed | $190,000 | None Available | |
| Interfamily Deed Transfer | -- | None Available |
Mortgage History
| Date | Status | Loan Amount | Loan Type |
|---|---|---|---|
| Open | $191,919 | New Conventional | |
| Previous Owner | $82,000 | Purchase Money Mortgage |
Source: Lee County Association of REALTORS®
MLS Number: 176594
APN: 09-09-31-4-006-014.002
- 2401 11th Ave
- 1244 30th St E
- 1228 30th St E
- 1117 30th St E
- 2303 12th Ave
- 1115 30th St E
- 1113 30th St E
- 1111 30th St E
- 1246 30th St E
- 2502 13th Ave
- 3539 15th Ave E
- 1812 26th St
- 1821 19th Ct
- 1905 30th St
- 2404 19th Ave
- 90 Georgian Terrace
- 404 Brookwood Dr
- 2012 29th Blvd
- 4102 19th Ave
- 131 Garden Walk Unit 100
- 1601 27th St
- 2900 19th Place
- 1811 Broad Ave
- 1601 Village Way
- 1112 1st St Unit Peartreeproperties.net
- 1001 Lake Placid Loop
- 100 Sydney St
- 100 Crest Club Dr
- 1433 County Road 187
- 2200 Abbey Glen Ln
- 203 Blackberry Ct
- 119 Old Airport Rd
- 125 Parker Place
- 147 N Lake Dr
- 604 Freeman St Unit 604 B
- 604 Freeman St Unit 604 A
- 1801 Hamilton Rd Unit IVEY
- 1801 Hamilton Rd Unit EVERGREEN
- 1801 Hamilton Rd Unit HOLLY
- 1713 Jackson St Unit 1713B






