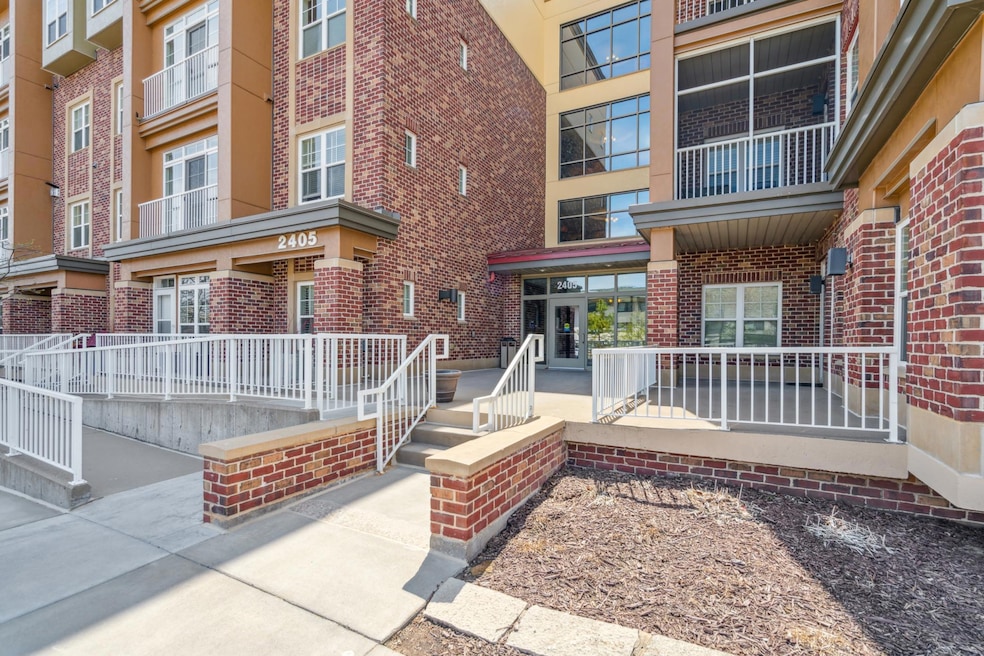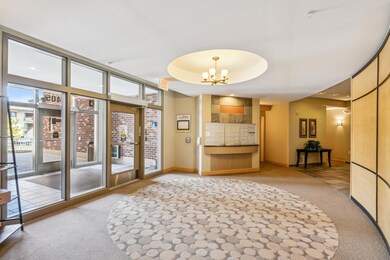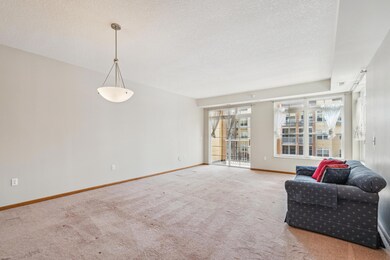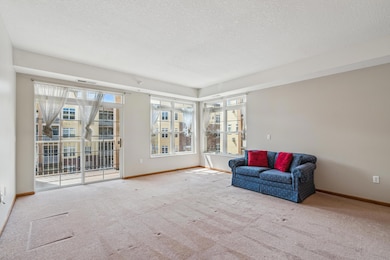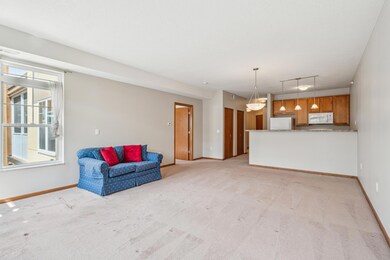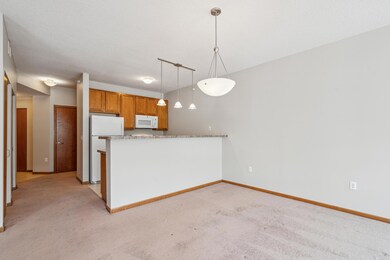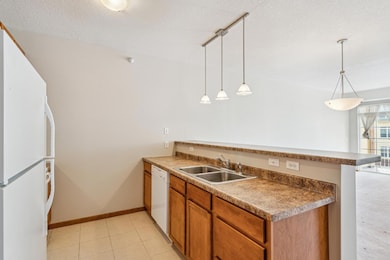
2405 39th Ave NE Unit 307 Saint Anthony, MN 55421
Estimated payment $1,994/month
Highlights
- Main Floor Primary Bedroom
- Living Room
- Lobby
- Patio
- Laundry Room
- 2-minute walk to Salo Park
About This Home
Beautiful one-owner third floor condo with excellent views. This spacious unit includes a primary suite with a large walk-in closet leading to a three-quarter bath with a nice size shower. The open kitchen leads to a spacious living room and dining area. The unit also includes a good size laundry room with in unit washer and dryer, a half bathroom, fresh paint, one stall underground heated parking, and a storage unit just down the hall. Community features include secured entry, a party room, exercise room, a beautiful courtyard and easy access to shopping and dining. One year home warranty included. Move in and enjoy!
Property Details
Home Type
- Condominium
Est. Annual Taxes
- $4,146
Year Built
- Built in 2005
HOA Fees
- $462 Monthly HOA Fees
Parking
- 1 Car Garage
- Heated Garage
Interior Spaces
- 1,054 Sq Ft Home
- 1-Story Property
- Living Room
- Dining Room
Kitchen
- Range
- Microwave
- Dishwasher
Bedrooms and Bathrooms
- 1 Primary Bedroom on Main
Laundry
- Laundry Room
- Dryer
Home Security
Accessible Home Design
- Accessible Elevator Installed
- Grab Bar In Bathroom
Outdoor Features
- Patio
Utilities
- Forced Air Heating and Cooling System
- Cable TV Available
Listing and Financial Details
- Assessor Parcel Number 313023330060
Community Details
Overview
- Association fees include maintenance structure, cable TV, hazard insurance, internet, lawn care, ground maintenance, professional mgmt, trash, sewer, shared amenities, snow removal
- First Service Residential Association, Phone Number (952) 277-2700
- High-Rise Condominium
- Cic 566 Silver Lake Vlge Condo Subdivision
Additional Features
- Lobby
- Security
- Fire Sprinkler System
Map
Home Values in the Area
Average Home Value in this Area
Tax History
| Year | Tax Paid | Tax Assessment Tax Assessment Total Assessment is a certain percentage of the fair market value that is determined by local assessors to be the total taxable value of land and additions on the property. | Land | Improvement |
|---|---|---|---|---|
| 2025 | $3,992 | $242,900 | $1,000 | $241,900 |
| 2023 | $3,992 | $240,600 | $1,000 | $239,600 |
| 2022 | $3,464 | $247,700 | $1,000 | $246,700 |
| 2021 | $3,648 | $211,800 | $1,000 | $210,800 |
| 2020 | $3,508 | $223,100 | $1,000 | $222,100 |
| 2019 | $3,506 | $205,100 | $1,000 | $204,100 |
| 2018 | $2,924 | $199,300 | $1,000 | $198,300 |
| 2017 | $2,798 | $168,100 | $1,000 | $167,100 |
| 2016 | $2,542 | $0 | $0 | $0 |
| 2015 | $1,143 | $148,600 | $22,300 | $126,300 |
| 2014 | $2,510 | $0 | $0 | $0 |
Property History
| Date | Event | Price | List to Sale | Price per Sq Ft |
|---|---|---|---|---|
| 11/12/2025 11/12/25 | Pending | -- | -- | -- |
| 08/22/2025 08/22/25 | Price Changed | $225,000 | -10.0% | $213 / Sq Ft |
| 04/25/2025 04/25/25 | For Sale | $250,000 | -- | $237 / Sq Ft |
About the Listing Agent

We are a full-time team of real estate professionals with over 33 years of experience in the Twin Cities metro area. We understand that buying or selling a home is a major financial decision for most people. Because of the importance of the decision, we believe in keeping you fully informed at every step of the transaction and do everything necessary to help you make the right decision.
We originally created Team Pete & John under the premise that our clients were hiring two real estate
Pete's Other Listings
Source: NorthstarMLS
MLS Number: 6709011
APN: 31-30-23-33-0060
- 2550 38th Ave NE Unit 112
- 2550 38th Ave NE Unit 109
- 2540 38th Ave NE Unit 217
- 3637 Coolidge St NE
- 3642 Stinson Blvd
- 3971 Arthur St NE
- 4035 Silver Lake Rd NE
- 4034 Cleveland St NE
- 2412 34th Ave NE
- 3808 Foss Rd Unit 2
- 3434 Silver Ln NE
- 212 Windsor Ct
- 2180 Silver Ln
- 220 Windsor Ln
- 190 Windsor Ln
- 4112 Tyler St NE
- 3915 Foss Rd Unit 102
- 4074 Foss Rd
- 4004 Foss Rd Unit 101
- 4333 Arthur St NE
