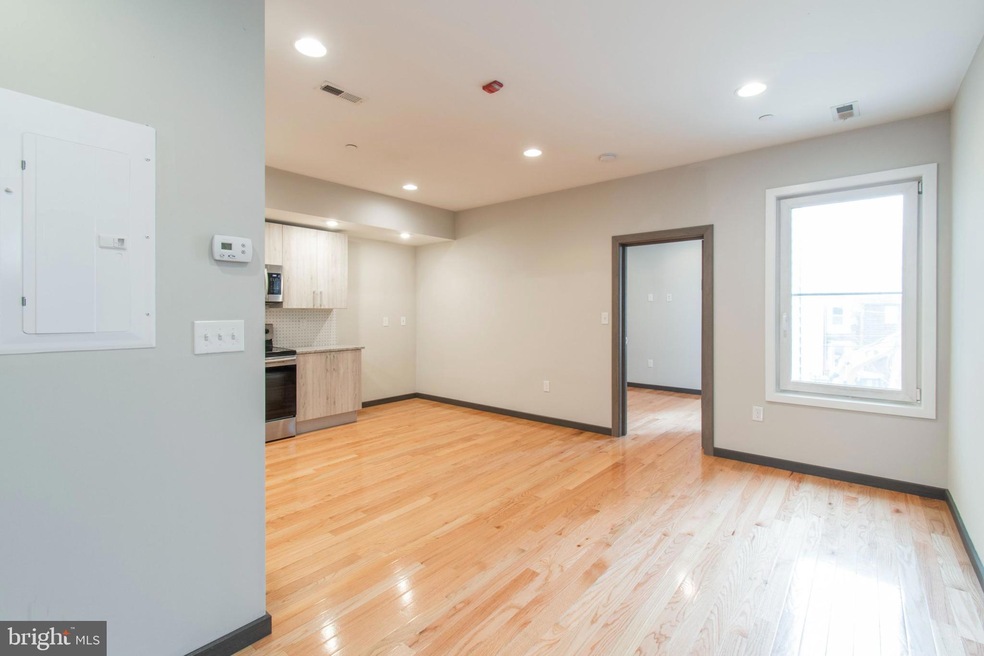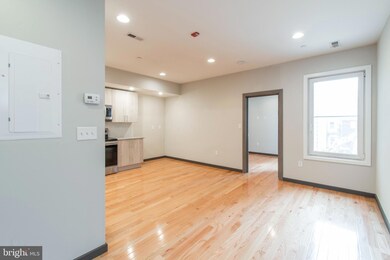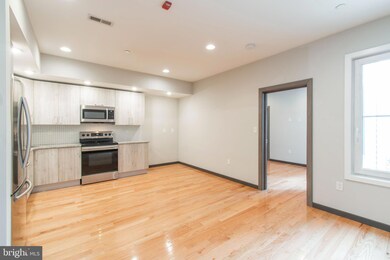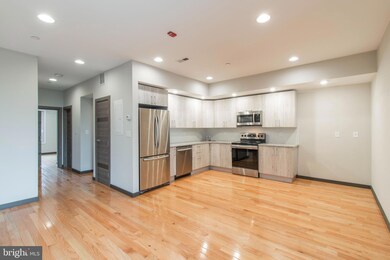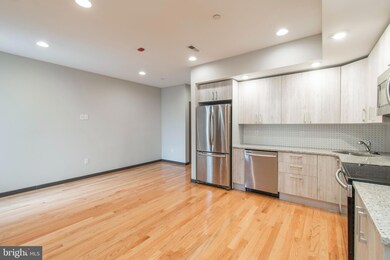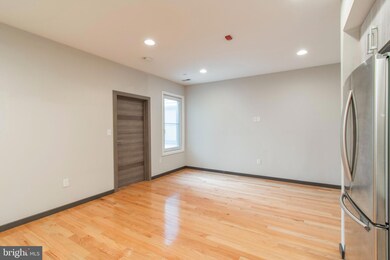2405-7 Federal St Unit D Philadelphia, PA 19146
Point Breeze NeighborhoodHighlights
- 0.07 Acre Lot
- Central Heating and Cooling System
- 4-minute walk to Wharton Square
About This Home
Introducing a beautiful, boutique development featuring 8 thoughtfully crafted units just steps away from Graduate Hospital and all of South Philly's best local restaurants and shopping like American Sardine Bar and Dock St Brewery! This stunning new construction building includes a spacious courtyard for the lower units. All units highlight a kitchen space with European cabinetry and upgraded appliances. Bathroom walls are covered in luxurious textured tiles! Unit D features premium hardwood flooring and has an open concept kitchen with eat-in area and space for dining table and entertainment area. There are two bedrooms located off the kitchen with large glass windows allowing natural light to pour in. This 2 bed 2 bath rental is available starting 2025-07-31. Do not miss your chance to rent this unit, schedule a viewing today! Tenant pays all utilities except: Trash . Lease Term: 12 Months - Start dates besides the date available are subject to owner approval. The lease would be scheduled to end on the 27th of the 11th or 12th month, depending on move-in date... Deposit Fees: 80 Application Fee + 2 Security Deposit + First Month Rent and First Month Charges. Pet Policy: Some Pets. Amenities: Listing photos may be example photos.
Condo Details
Home Type
- Condominium
Year Built
- Built in 2018
Parking
- On-Street Parking
Home Design
- Masonry
Interior Spaces
- 884 Sq Ft Home
- Property has 1 Level
- Washer and Dryer Hookup
Bedrooms and Bathrooms
- 2 Main Level Bedrooms
- 2 Full Bathrooms
Utilities
- Central Heating and Cooling System
- Electric Water Heater
Listing and Financial Details
- Residential Lease
- Security Deposit $3,250
- 12-Month Lease Term
- Available 7/31/25
- Assessor Parcel Number 888360168
Community Details
Overview
- Low-Rise Condominium
- Graduate Hospital Subdivision
Pet Policy
- Pets allowed on a case-by-case basis
Map
Source: Bright MLS
MLS Number: PAPH2492132
- 1128 S 24th St
- 1221 S 24th St
- 2340 Alter St
- 2333 Ellsworth St
- 2338 Alter St
- 2336 Alter St
- 1232 S Bucknell St
- 1229 S Bucknell St
- 2306 Alter St
- 1257 S Taylor St
- 2518 Ellsworth St
- 1266 S Ringgold St
- 2534 Annin St
- 2538 Annin St
- 2242 Manton St
- 1233 S 23rd St
- 1205 S 26th St
- 2643 Latona St
- 3206 Latona St
- 2930 Wharton St
- 1229 S 24th St
- 2322 Alter St
- 2510 Federal St Unit 2
- 2501 Oakford St
- 2401 Washington Ave Unit 4
- 2401 Washington Ave Unit 5D
- 2445 Innovator Way Unit 4G
- 2445 Innovator Way Unit 2C
- 2445 Innovator Way Unit 1A
- 2445 Innovator Way Unit 4B
- 2445 Innovator Way Unit 4C
- 2445 Innovator Way Unit 4F
- 2445 Innovator Way Unit 4I
- 2236 Alter St
- 2327 Wharton St Unit 3
- 2501 Washington Ave
- 2235 Washington Ave Unit 402
- 2235 Washington Ave Unit 311
- 2235 Washington Ave Unit 305
- 2235 Washington Ave Unit 205
