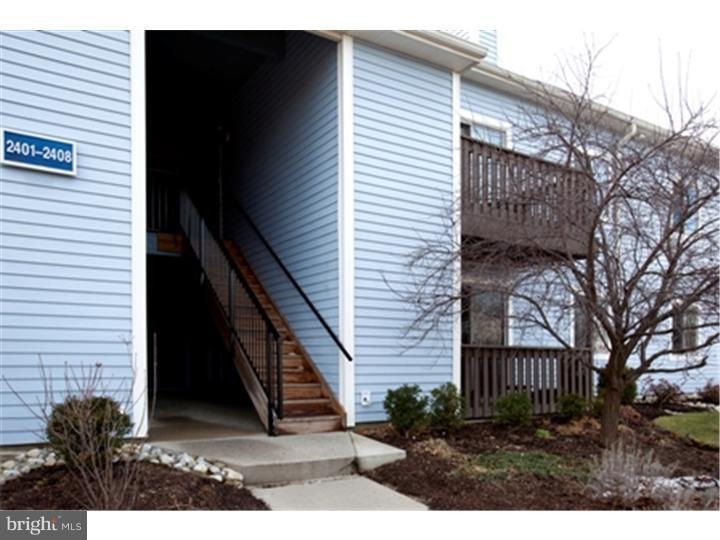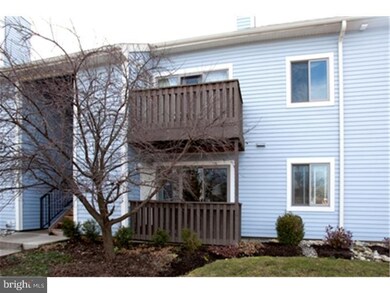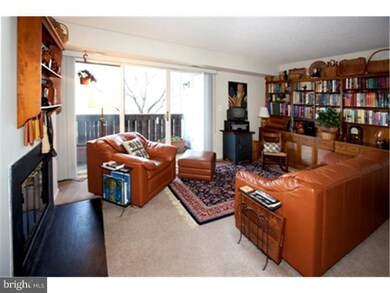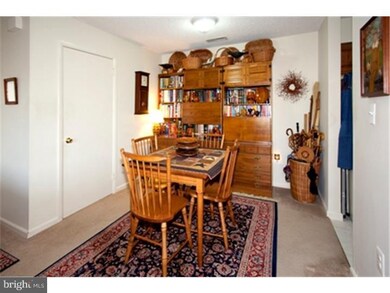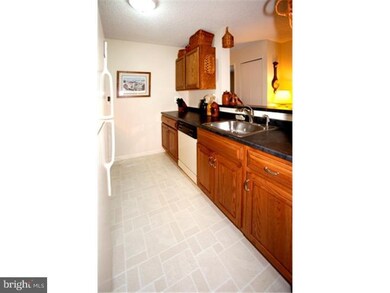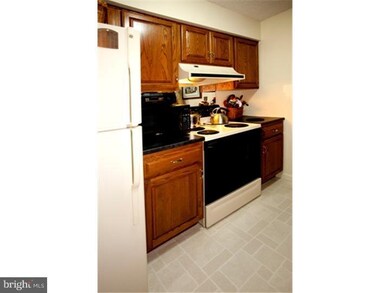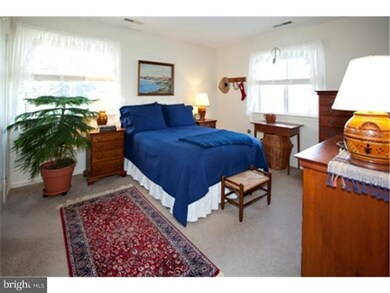
2405 Aspen Dr Plainsboro, NJ 08536
Highlights
- 1 Fireplace
- Community Pool
- Patio
- Town Center Elementary School Rated A
- Tennis Courts
- Living Room
About This Home
As of April 2012Looking for the Best? Look Here! First floor Grenoble with updates galore! It feels like home! Freshly painted throughout, woodburning fireplace, kitchen was remodeled in 2003 with new oak cabinets, flooring and countertop. Appliances included! Heat Pump (2007), HW Heater (2006), newer neutral carpet throughout. 2 full baths with newer vanities and faucets. Washer/dryer are also included (dryer 6 months old). Walk to the community pool and tennis courts! Priced to sell! You won't be disappointed!
Last Agent to Sell the Property
BHHS Fox & Roach - Princeton License #8436839 Listed on: 01/22/2012

Property Details
Home Type
- Condominium
Est. Annual Taxes
- $4,392
Year Built
- Built in 1985
HOA Fees
- $202 Monthly HOA Fees
Parking
- Parking Lot
Home Design
- Shingle Roof
- Vinyl Siding
Interior Spaces
- 909 Sq Ft Home
- Property has 2 Levels
- 1 Fireplace
- Living Room
- Dining Room
- Laundry on main level
Bedrooms and Bathrooms
- 2 Bedrooms
- En-Suite Primary Bedroom
- 2 Full Bathrooms
Utilities
- Central Air
- Back Up Electric Heat Pump System
- Electric Water Heater
- Cable TV Available
Additional Features
- Patio
- Property is in good condition
Listing and Financial Details
- Tax Lot 02405-C2405
- Assessor Parcel Number 18-02702-02405-C2405
Community Details
Overview
- Association fees include pool(s), common area maintenance, exterior building maintenance, lawn maintenance, snow removal, trash, water
- Aspen Subdivision, Grenoble Floorplan
Recreation
- Tennis Courts
- Community Playground
- Community Pool
Pet Policy
- Pets allowed on a case-by-case basis
Ownership History
Purchase Details
Purchase Details
Purchase Details
Home Financials for this Owner
Home Financials are based on the most recent Mortgage that was taken out on this home.Purchase Details
Home Financials for this Owner
Home Financials are based on the most recent Mortgage that was taken out on this home.Purchase Details
Home Financials for this Owner
Home Financials are based on the most recent Mortgage that was taken out on this home.Similar Home in the area
Home Values in the Area
Average Home Value in this Area
Purchase History
| Date | Type | Sale Price | Title Company |
|---|---|---|---|
| Deed | -- | None Listed On Document | |
| Deed | -- | None Listed On Document | |
| Deed | $167,000 | Coretitle | |
| Deed | $107,000 | -- | |
| Deed | $70,000 | -- |
Mortgage History
| Date | Status | Loan Amount | Loan Type |
|---|---|---|---|
| Previous Owner | $65,625 | Credit Line Revolving | |
| Previous Owner | $75,000 | No Value Available | |
| Previous Owner | $68,425 | No Value Available |
Property History
| Date | Event | Price | Change | Sq Ft Price |
|---|---|---|---|---|
| 06/02/2014 06/02/14 | Rented | $1,400 | -3.4% | -- |
| 05/31/2014 05/31/14 | Under Contract | -- | -- | -- |
| 04/11/2014 04/11/14 | For Rent | $1,450 | +3.6% | -- |
| 06/01/2013 06/01/13 | Rented | $1,400 | -3.4% | -- |
| 05/31/2013 05/31/13 | Under Contract | -- | -- | -- |
| 04/01/2013 04/01/13 | For Rent | $1,450 | +3.6% | -- |
| 05/29/2012 05/29/12 | Rented | $1,400 | 0.0% | -- |
| 05/25/2012 05/25/12 | Under Contract | -- | -- | -- |
| 05/23/2012 05/23/12 | For Rent | $1,400 | 0.0% | -- |
| 04/16/2012 04/16/12 | Sold | $167,000 | -3.4% | $184 / Sq Ft |
| 02/21/2012 02/21/12 | Pending | -- | -- | -- |
| 01/22/2012 01/22/12 | For Sale | $172,900 | -- | $190 / Sq Ft |
Tax History Compared to Growth
Tax History
| Year | Tax Paid | Tax Assessment Tax Assessment Total Assessment is a certain percentage of the fair market value that is determined by local assessors to be the total taxable value of land and additions on the property. | Land | Improvement |
|---|---|---|---|---|
| 2024 | $5,324 | $208,800 | $65,000 | $143,800 |
| 2023 | $5,324 | $208,800 | $65,000 | $143,800 |
| 2022 | $5,243 | $208,800 | $65,000 | $143,800 |
| 2021 | $4,568 | $195,300 | $65,000 | $130,300 |
| 2020 | $4,672 | $195,300 | $65,000 | $130,300 |
| 2019 | $4,568 | $195,300 | $65,000 | $130,300 |
| 2018 | $4,467 | $195,300 | $65,000 | $130,300 |
| 2017 | $4,037 | $181,700 | $65,000 | $116,700 |
| 2016 | $3,859 | $181,700 | $65,000 | $116,700 |
| 2015 | $4,223 | $167,300 | $65,000 | $102,300 |
| 2014 | $4,181 | $167,300 | $65,000 | $102,300 |
Agents Affiliated with this Home
-

Seller's Agent in 2014
Joan Eisenberg
RE/MAX
(908) 874-3308
23 in this area
114 Total Sales
-
M
Buyer's Agent in 2013
Marna Brown-Krausz
EXP Realty, LLC
-

Seller's Agent in 2012
Virginia Sheehan
BHHS Fox & Roach
(609) 529-1071
1 in this area
37 Total Sales
-

Buyer's Agent in 2012
Suchita Shah
Realty Mark Central, LLC
(732) 599-9509
Map
Source: Bright MLS
MLS Number: 1003821500
APN: 18-02702-0000-02405-0000-C-2405
- 1211 Aspen Dr
- 1019 Aspen Dr
- 2203 Aspen Dr
- 1816 Aspen Dr
- 108 Aspen Dr Unit 108
- 210 Ravens Crest Dr
- 39 Hampshire Dr
- 422 Ravens Crest Dr Unit 422
- 4806 Ravens Crest Dr Unit 4806
- 7 Shady Brook Ln
- 403 Ravens Crest Dr
- 28 Ashford Dr
- 505 Ravens Crest Dr Unit 5
- 5208 Ravens Crest Dr
- 815 Ravens Crest Dr
- 5304 Ravens Crest Dr
- 16 Thoreau Dr
- 7 Tennyson Dr
- 1905 Ravens Crest Dr
