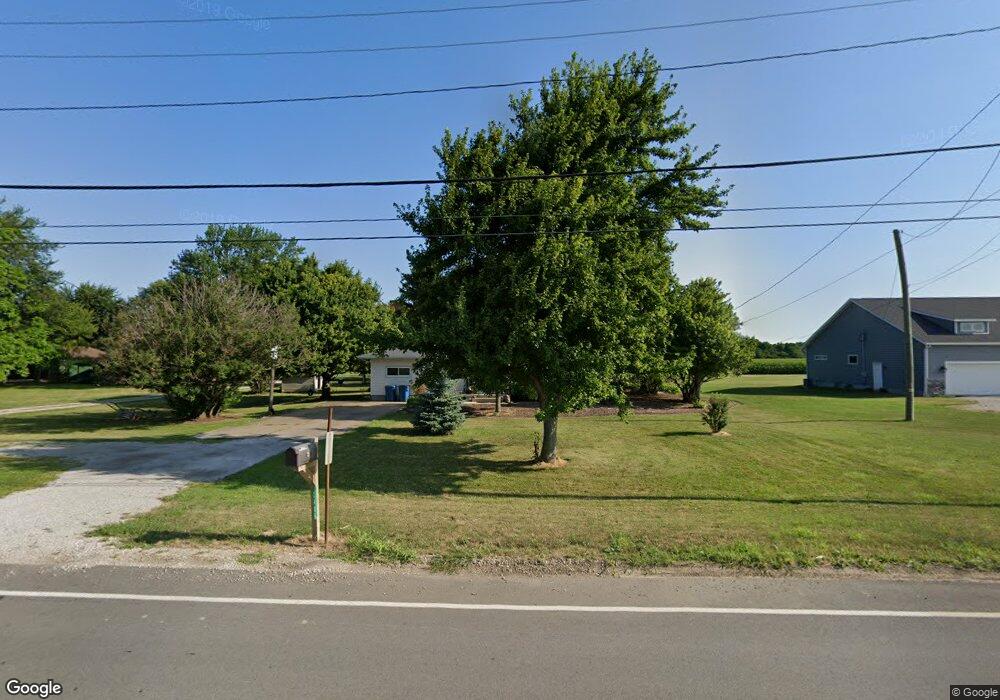Estimated Value: $182,000 - $404,000
3
Beds
2
Baths
1,248
Sq Ft
$202/Sq Ft
Est. Value
About This Home
This home is located at 2405 Bogart Rd, Huron, OH 44839 and is currently estimated at $252,252, approximately $202 per square foot. 2405 Bogart Rd is a home located in Erie County with nearby schools including Woodlands Intermediate School, Shawnee Elementary School, and McCormick Junior High School.
Create a Home Valuation Report for This Property
The Home Valuation Report is an in-depth analysis detailing your home's value as well as a comparison with similar homes in the area
Home Values in the Area
Average Home Value in this Area
Tax History Compared to Growth
Tax History
| Year | Tax Paid | Tax Assessment Tax Assessment Total Assessment is a certain percentage of the fair market value that is determined by local assessors to be the total taxable value of land and additions on the property. | Land | Improvement |
|---|---|---|---|---|
| 2024 | $1,658 | $44,730 | $9,961 | $34,769 |
| 2023 | $1,658 | $35,077 | $7,245 | $27,832 |
| 2022 | $1,539 | $35,080 | $7,245 | $27,835 |
| 2021 | $1,462 | $35,090 | $7,250 | $27,840 |
| 2020 | $1,383 | $32,370 | $7,250 | $25,120 |
| 2019 | $1,433 | $32,370 | $7,250 | $25,120 |
| 2018 | $1,441 | $32,370 | $7,250 | $25,120 |
| 2017 | $1,426 | $31,150 | $8,360 | $22,790 |
| 2016 | $1,414 | $31,150 | $8,360 | $22,790 |
| 2015 | $1,393 | $31,150 | $8,360 | $22,790 |
| 2014 | $1,411 | $31,150 | $8,360 | $22,790 |
| 2013 | $1,392 | $31,150 | $8,360 | $22,790 |
Source: Public Records
Map
Nearby Homes
- 3011 Boos Rd
- 224 Atwood Place
- 220 Overlook Rd
- 803 Bogart Rd
- 2016 Cleveland Rd W
- 122 Atwood Place
- 2201 Huron Avery Rd
- 4115 Boos Rd
- 319 Ironwood Rd
- 216 Marion Ave
- 301 Gumwood Rd
- 1701 Paige Ct
- 527 Mariner Village
- 33 Northview Place
- 5009 Coventry Cir
- 2705 Huron Avery Rd
- 532 Mariner Village
- 2008 Shore Dr
- 4115 Boos Rd
- Kimberly Plan at Courtyards at Plum Brook - The Courtyards at Plim Brook
