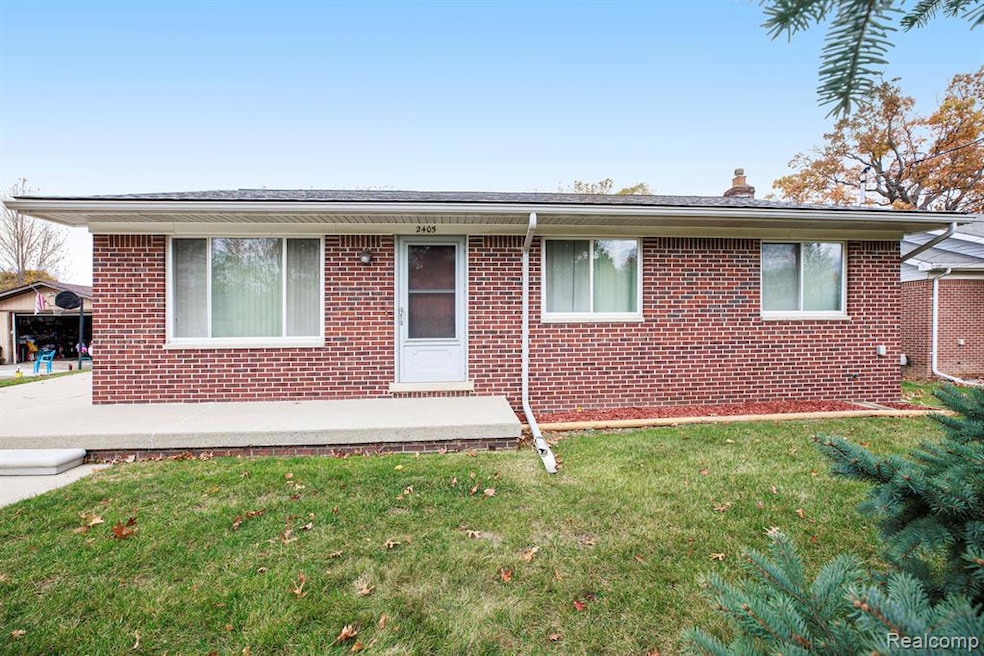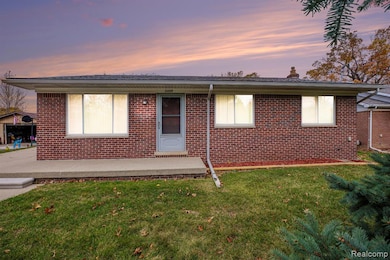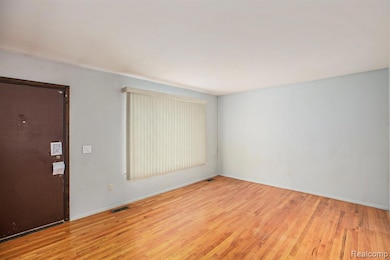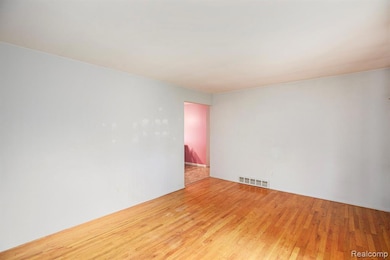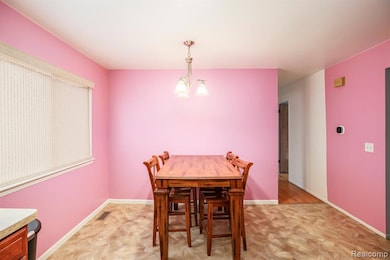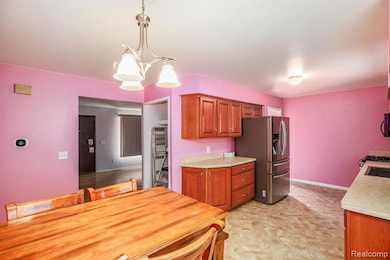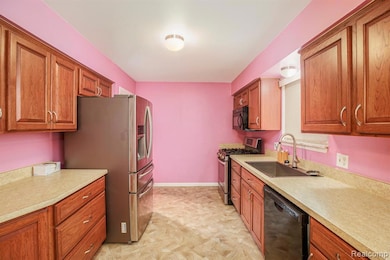2405 Elmcrest Rd Sterling Heights, MI 48310
Estimated payment $1,719/month
Highlights
- Ranch Style House
- No HOA
- Porch
- Ground Level Unit
- 2 Car Detached Garage
- Forced Air Heating and Cooling System
About This Home
Charming 3-Bedroom Brick Ranch in the Heart of Sterling Heights!!
Welcome to this beautifully maintained 3-bedroom, 1-bath brick ranch located in a quiet, subdivision of Sterling Heights. This home combines timeless charm with modern updates, offering comfort, convenience, and peace of mind.
Step inside to find gleaming hardwood floors that flow throughout the living spaces, adding warmth and character. The open basement, professionally waterproofed and featuring glass block windows, provides plenty of space for storage, recreation, or future finishing.
Enjoy a huge lot perfect for outdoor entertaining, gardening, or play, along with a 2-car detached garage for added convenience. Major updates include a newer roof, gutters, and windows, as well as a recent furnace, water tank, hot water heater, microwave, and disposal — giving you confidence and efficiency for years to come.
Nestled in the heart of Sterling Heights, this home offers easy access to shopping centers, restaurants, top-rated schools, and local parks, making it ideal for anyone.
Don’t miss your chance to own this move-in-ready gem in one of Sterling Heights’ most desirable neighborhoods!
Home Details
Home Type
- Single Family
Est. Annual Taxes
Year Built
- Built in 1972
Lot Details
- 0.35 Acre Lot
- Lot Dimensions are 80x193
Parking
- 2 Car Detached Garage
Home Design
- Ranch Style House
- Brick Exterior Construction
- Block Foundation
- Asphalt Roof
- Vinyl Construction Material
Interior Spaces
- 1,014 Sq Ft Home
- Ceiling Fan
- Unfinished Basement
Kitchen
- Free-Standing Gas Range
- Dishwasher
Bedrooms and Bathrooms
- 3 Bedrooms
- 1 Full Bathroom
Utilities
- Forced Air Heating and Cooling System
- Heating System Uses Natural Gas
- Natural Gas Water Heater
Additional Features
- Porch
- Ground Level Unit
Community Details
- No Home Owners Association
- Hickory Heights Sub Subdivision
Listing and Financial Details
- Assessor Parcel Number 1030301013
Map
Home Values in the Area
Average Home Value in this Area
Tax History
| Year | Tax Paid | Tax Assessment Tax Assessment Total Assessment is a certain percentage of the fair market value that is determined by local assessors to be the total taxable value of land and additions on the property. | Land | Improvement |
|---|---|---|---|---|
| 2025 | $3,667 | $109,700 | $0 | $0 |
| 2024 | $3,538 | $104,700 | $0 | $0 |
| 2023 | $3,358 | $95,000 | $0 | $0 |
| 2022 | $3,257 | $85,300 | $0 | $0 |
| 2021 | $3,366 | $80,500 | $0 | $0 |
| 2020 | $3,200 | $73,800 | $0 | $0 |
| 2019 | $2,184 | $71,800 | $0 | $0 |
| 2018 | $2,266 | $63,100 | $0 | $0 |
| 2017 | $2,184 | $58,500 | $19,000 | $39,500 |
| 2016 | $2,138 | $58,500 | $0 | $0 |
| 2015 | -- | $52,500 | $0 | $0 |
| 2014 | -- | $47,200 | $0 | $0 |
Property History
| Date | Event | Price | List to Sale | Price per Sq Ft | Prior Sale |
|---|---|---|---|---|---|
| 11/14/2025 11/14/25 | Price Changed | $264,800 | -1.9% | $261 / Sq Ft | |
| 11/07/2025 11/07/25 | For Sale | $269,888 | +58.8% | $266 / Sq Ft | |
| 09/25/2019 09/25/19 | Sold | $170,000 | -5.5% | $168 / Sq Ft | View Prior Sale |
| 08/23/2019 08/23/19 | Pending | -- | -- | -- | |
| 08/05/2019 08/05/19 | For Sale | $179,900 | -- | $177 / Sq Ft |
Purchase History
| Date | Type | Sale Price | Title Company |
|---|---|---|---|
| Warranty Deed | $170,000 | Partners Title Agecny Llc | |
| Interfamily Deed Transfer | -- | None Available |
Source: Realcomp
MLS Number: 20251051722
APN: 10-10-30-301-013
- 2595 Elmcrest Rd
- 2448 Oakcrest Rd
- 2849 Elmcrest Rd
- 3148 Marc Dr
- 2109 Chesley Dr
- 3131 Elmcrest Rd
- 2987 Chesterfield Dr
- 36619 Park Place Dr
- 36614 Park Place Dr Unit 68
- 36268 Jeffrey Dr
- 3261 Lancaster Dr
- 36702 Park Place Dr Unit 50
- 2846 Teasdale Dr
- 2825 Sherbourne Dr
- 3426 Janet Dr
- 36862 Park Place Dr Unit 2
- 2750 Dover Dr
- 3542 Marc Dr
- 37011 Tricia Dr
- 37147 Dundee St
- 36200 Dequindre Rd
- 36311 Park Place Dr
- 36310 Park Place Dr
- 2258 Hempstead Dr
- 36253 Jeffrey Dr
- 35588 Shell Dr
- 2843 Teasdale Dr
- 2704 Berkshire Dr
- 3559 Janet Dr
- 1954 Atlas Ct
- 2530 Rhodes Dr
- 3043 Heritage Dr
- 37440 Curwood Dr
- 34400 Dequindre Rd
- 2824 Roundtree Dr
- 4226 Angeline Dr
- 2288 Paris Dr
- 2240 Camel Dr
- 35091 Cavant Dr
- 34350 Ryan Rd
