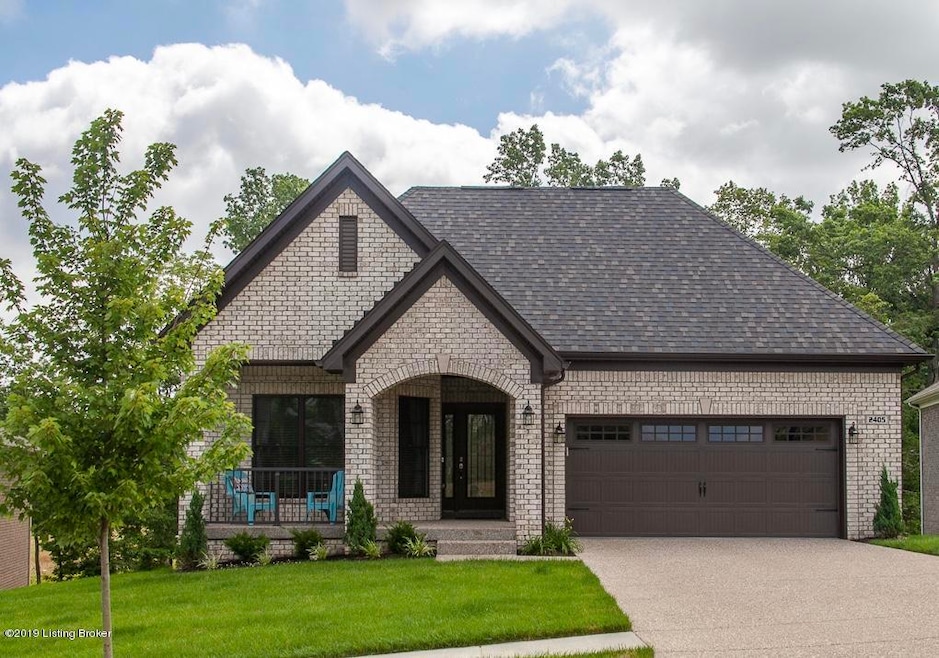
2405 Irish Bend Ct Fisherville, KY 40023
Highlights
- 1 Fireplace
- Porch
- Patio
- Home Gym
- 2 Car Attached Garage
- Forced Air Heating and Cooling System
About This Home
As of November 2024Beautiful Garden Home located in the awesome Shakes Run community features an open floor plan, 9' ceilings, and upgraded amenities throughout. Kitchen with custom cabinets, range hood, stainless appliances, large island, granite counter tops. Great room with custom trim, bookshelves, vaulted ceiling, gas fireplace, covered deck access. Master with tray ceiling, exceptional upgrades in master bath. All this plus wood floors, exceptional light fixtures, total lawn and plant maintenance, and relaxing views from your covered rear porch overlooking woods. Open staircase design to walkout level could easily be finished with additional bedrooms, media, and includes roughed in plumbing for a bath and wet bar with large windows and doors to the patio. The amenities of a beautiful clubhouse and pool overlooking lakes, country living yet close to shopping, schools, and transportation, make this a much desired lifestyle for you and your family...WOW! Seller transferring out of state.
Last Agent to Sell the Property
Semonin REALTORS License #177151 Listed on: 09/23/2024

Home Details
Home Type
- Single Family
Est. Annual Taxes
- $5,582
Year Built
- Built in 2018
Lot Details
- Lot Dimensions are 54x140x79
Parking
- 2 Car Attached Garage
- Driveway
Home Design
- Poured Concrete
- Shingle Roof
Interior Spaces
- 1-Story Property
- 1 Fireplace
- Home Gym
- Basement
Bedrooms and Bathrooms
- 2 Bedrooms
- 2 Full Bathrooms
Outdoor Features
- Patio
- Porch
Utilities
- Forced Air Heating and Cooling System
- Heating System Uses Natural Gas
Community Details
- Property has a Home Owners Association
- Shakes Run Subdivision
Listing and Financial Details
- Legal Lot and Block 0288 / 4026
- Assessor Parcel Number 402602880000
- Seller Concessions Offered
Ownership History
Purchase Details
Home Financials for this Owner
Home Financials are based on the most recent Mortgage that was taken out on this home.Purchase Details
Home Financials for this Owner
Home Financials are based on the most recent Mortgage that was taken out on this home.Similar Homes in Fisherville, KY
Home Values in the Area
Average Home Value in this Area
Purchase History
| Date | Type | Sale Price | Title Company |
|---|---|---|---|
| Deed | $496,000 | Limestone Title | |
| Deed | $496,000 | Limestone Title | |
| Warranty Deed | $375,555 | None Available |
Mortgage History
| Date | Status | Loan Amount | Loan Type |
|---|---|---|---|
| Open | $496,000 | VA | |
| Closed | $496,000 | VA | |
| Previous Owner | $358,500 | New Conventional | |
| Previous Owner | $356,777 | New Conventional |
Property History
| Date | Event | Price | Change | Sq Ft Price |
|---|---|---|---|---|
| 11/27/2024 11/27/24 | Sold | $496,000 | 0.0% | $264 / Sq Ft |
| 09/27/2024 09/27/24 | Pending | -- | -- | -- |
| 09/23/2024 09/23/24 | For Sale | $496,000 | -- | $264 / Sq Ft |
Tax History Compared to Growth
Tax History
| Year | Tax Paid | Tax Assessment Tax Assessment Total Assessment is a certain percentage of the fair market value that is determined by local assessors to be the total taxable value of land and additions on the property. | Land | Improvement |
|---|---|---|---|---|
| 2024 | $5,582 | $490,540 | $82,450 | $408,090 |
| 2023 | $4,601 | $397,320 | $82,450 | $314,870 |
| 2022 | $4,617 | $397,320 | $82,450 | $314,870 |
| 2021 | $4,975 | $397,320 | $82,450 | $314,870 |
| 2020 | $4,326 | $375,560 | $90,000 | $285,560 |
| 2019 | $4,239 | $375,560 | $90,000 | $285,560 |
| 2018 | $535 | $50,000 | $50,000 | $0 |
| 2017 | $525 | $50,000 | $50,000 | $0 |
Agents Affiliated with this Home
-
Michael Ridge

Seller's Agent in 2024
Michael Ridge
Semonin Realty
(502) 553-6335
16 Total Sales
-
Michael Tyrikos

Buyer's Agent in 2024
Michael Tyrikos
Lenihan Sotheby's International Realty
(773) 710-3731
62 Total Sales
Map
Source: Metro Search (Greater Louisville Association of REALTORS®)
MLS Number: 1671162
APN: 402602880000
- 2409 Irish Bend Ct
- The Madison Plan at Shakes Run
- The Hamilton Plan at Shakes Run
- The Kennedy Plan at Shakes Run
- The Revere Plan at Shakes Run
- The Jamestown Plan at Shakes Run
- The Washington Plan at Shakes Run
- The Brandywine Plan at Shakes Run
- The Jackson Plan at Shakes Run
- 2421 Irish Bend Ct
- 17723 Shakes Creek Dr
- Lot 233 Shakes Creek Dr
- 218 Shakes Creek Dr
- 209 Shakes Creek Dr
- 208 Shakes Creek Dr
- Greenfield Plan at Shakes Run
- Riverton Plan at Shakes Run
- Hilltop Plan at Shakes Run
- Westchester Plan at Shakes Run
- 17417 Shakes Creek Dr






