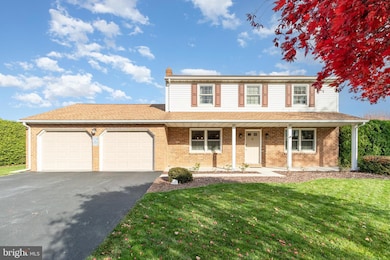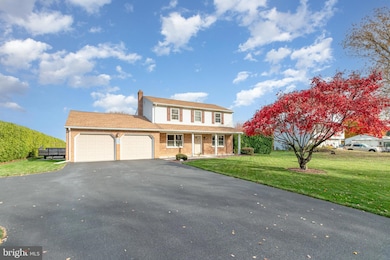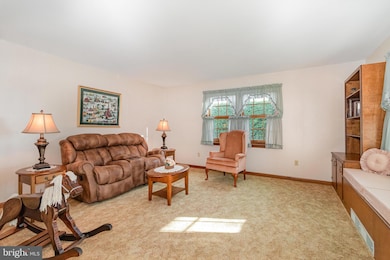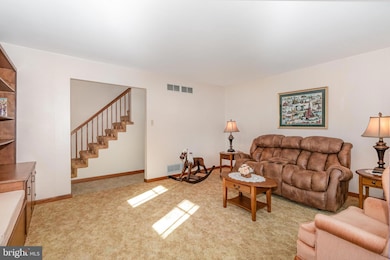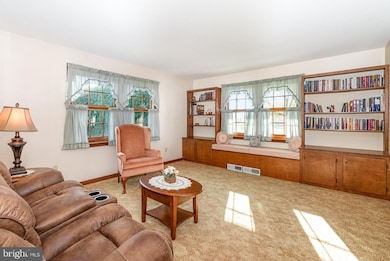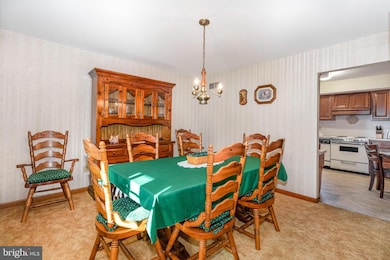2405 Myers Rd Spring Grove, PA 17362
Estimated payment $2,329/month
Highlights
- Popular Property
- View of Trees or Woods
- Wood Burning Stove
- Above Ground Pool
- Colonial Architecture
- Private Lot
About This Home
What a beautiful place to call home! There is so much to love about this well maintained 3-bedroom home in Spring Grove School District. The main floor features a welcoming and traditional floor plan with separate living and dining rooms, a spacious eat-in kitchen, a convenient half bathroom, and a rear screened-in porch perfect for relaxing and entertaining. Upstairs you'll find an owner's suite with two walk-in closets, two additional bedrooms, and a full bathroom. The lower level features a spacious family room with a cozy wood stove and a dedicated laundry/utility room. The home boasts an oversized two car garage with ample space for your cars, tools, and hobbies. Outdoors features a beautiful and private 0.44 acre lot with a lovely storage shed, and a large backyard perfect for outdoor enjoyment and taking in the views. This one won't last long! Schedule your private tour today!
Listing Agent
(717) 319-3408 david.monsour@gmail.com Keller Williams Keystone Realty License #AB068634 Listed on: 11/10/2025

Co-Listing Agent
(540) 998-1399 jordan.pusker05@gmail.com Keller Williams Keystone Realty
Home Details
Home Type
- Single Family
Est. Annual Taxes
- $5,846
Year Built
- Built in 1985
Lot Details
- 0.44 Acre Lot
- Landscaped
- Private Lot
- Cleared Lot
- Property is in good condition
Parking
- 2 Car Attached Garage
- Oversized Parking
- Parking Storage or Cabinetry
- Front Facing Garage
- Driveway
- Off-Street Parking
Property Views
- Woods
- Pasture
Home Design
- Colonial Architecture
- Block Foundation
- Architectural Shingle Roof
- Vinyl Siding
Interior Spaces
- Property has 2 Levels
- Traditional Floor Plan
- Built-In Features
- Chair Railings
- Wainscoting
- Ceiling Fan
- Recessed Lighting
- 1 Fireplace
- Wood Burning Stove
- Entrance Foyer
- Family Room
- Living Room
- Formal Dining Room
- Screened Porch
- Carpet
- Attic
Kitchen
- Eat-In Kitchen
- Electric Oven or Range
Bedrooms and Bathrooms
- 3 Bedrooms
- Walk-In Closet
Laundry
- Laundry Room
- Laundry on lower level
Partially Finished Basement
- Basement Fills Entire Space Under The House
- Sump Pump
- Basement Windows
Outdoor Features
- Above Ground Pool
- Exterior Lighting
- Shed
Schools
- Spring Grove Area High School
Utilities
- Central Air
- Heat Pump System
- 200+ Amp Service
- Well
- Electric Water Heater
- On Site Septic
Community Details
- No Home Owners Association
Listing and Financial Details
- Tax Lot 0107
- Assessor Parcel Number 40-000-FF-0107-C0-00000
Map
Home Values in the Area
Average Home Value in this Area
Tax History
| Year | Tax Paid | Tax Assessment Tax Assessment Total Assessment is a certain percentage of the fair market value that is determined by local assessors to be the total taxable value of land and additions on the property. | Land | Improvement |
|---|---|---|---|---|
| 2025 | $5,684 | $170,410 | $33,610 | $136,800 |
| 2024 | $5,622 | $170,410 | $33,610 | $136,800 |
| 2023 | $5,622 | $170,410 | $33,610 | $136,800 |
| 2022 | $5,622 | $170,410 | $33,610 | $136,800 |
| 2021 | $5,379 | $170,410 | $33,610 | $136,800 |
| 2020 | $5,379 | $170,410 | $33,610 | $136,800 |
| 2019 | $5,341 | $170,410 | $33,610 | $136,800 |
| 2018 | $5,270 | $170,410 | $33,610 | $136,800 |
| 2017 | $5,150 | $170,410 | $33,610 | $136,800 |
| 2016 | $0 | $170,410 | $33,610 | $136,800 |
| 2015 | -- | $170,410 | $33,610 | $136,800 |
| 2014 | -- | $170,410 | $33,610 | $136,800 |
Property History
| Date | Event | Price | List to Sale | Price per Sq Ft |
|---|---|---|---|---|
| 11/10/2025 11/10/25 | For Sale | $350,000 | -- | $171 / Sq Ft |
Purchase History
| Date | Type | Sale Price | Title Company |
|---|---|---|---|
| Deed | $10,000 | -- |
Source: Bright MLS
MLS Number: PAYK2093104
APN: 40-000-FF-0107.C0-00000
- 4815 Zeiglers Church Rd
- 5200 Rockery Rd
- 1934 Forge Heights Ln
- 1495 Jefferson Rd
- 1982 Whyte Ln
- 1941 Cedar Dr
- 2121 Stauffer Rd
- 83 York Ave
- 5363 Waltersdorff Rd
- 5497 Stambaugh Rd
- Lot # 2 Midhill Rd
- Lot # 1 Midhill Rd
- Lot# 3 Midhill Rd
- 46 N Main St
- 3 N Water St
- 0 Jefferson Rd Unit PAYK2090674
- 209 Conestoga Ln
- 5931 York Rd
- 540 Monocacy Trail
- St. Michaels Model 5 Monocacy Trail
- 150 S East St Unit Second Floor
- 43 S East St
- 128 S Main St Unit 4
- 128 S Main St Unit 10
- 128 S Main St Unit 3
- 2035 Patriot St
- 127 Nashville Blvd
- 319 Mineral Dr
- 3722 Salem Rd Unit A
- 4882 Wolfgang Rd Unit BARN & GARAGE
- 3692 Tunnel Hill Rd
- 6476 Pine Rd
- 112 Breezewood Dr
- 5056 E Berlin Rd Unit GARAGE B
- 5056 E Berlin Rd Unit GARAGE A
- 130 Hull Dr
- 1 Lark Cir
- 27 Valley Rd
- 44 Water St Unit E
- 117 Main St Unit BASEMENT

