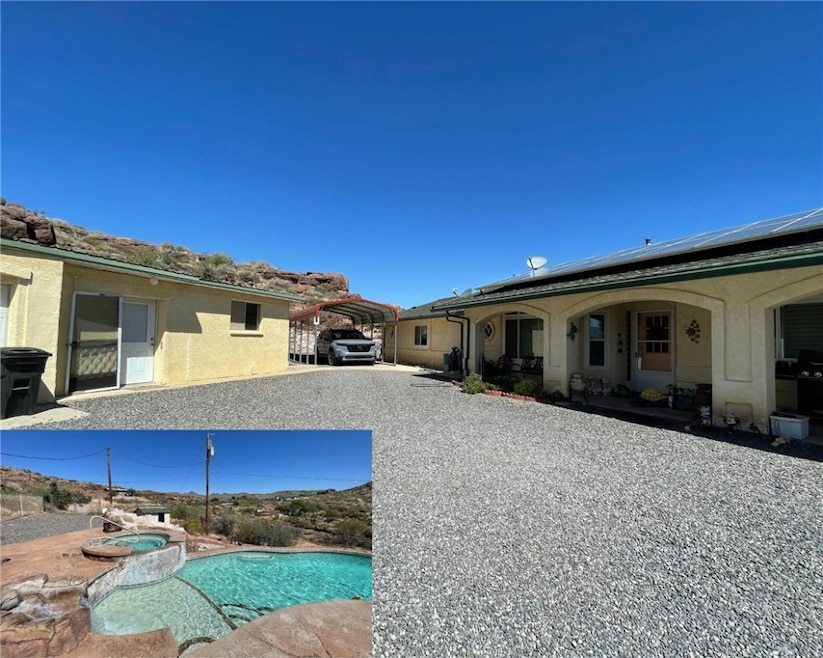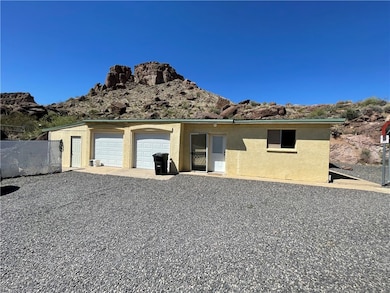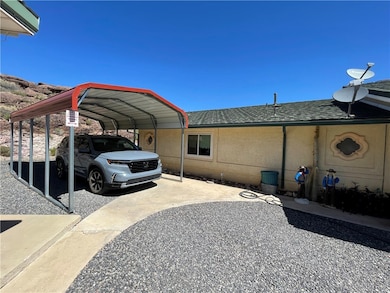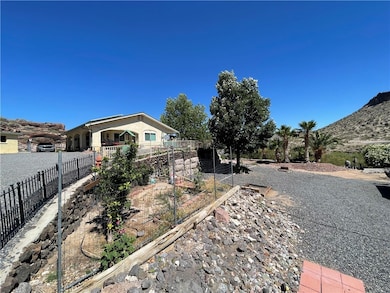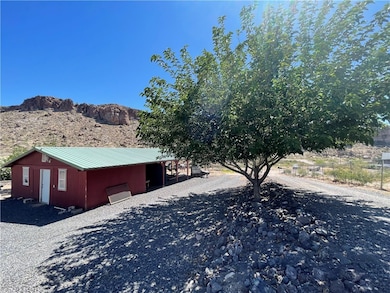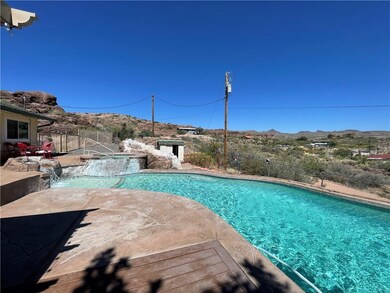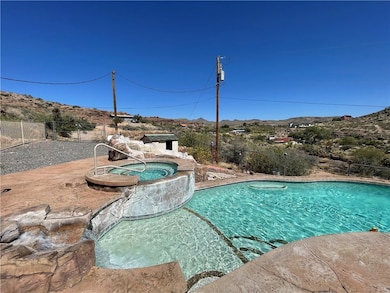2405 N Clack Canyon Rd Kingman, AZ 86409
Estimated payment $2,963/month
Highlights
- Barn
- Gunite Pool
- Solar Power System
- Horses Allowed On Property
- RV Access or Parking
- Panoramic View
About This Home
AMAZING POOL HOME that has it all! Over 1 acre with a well, this 3 bedroom + Bonus room home sits amongst the bluff of the mountains. With these breathtaking views, you can enjoy the morning sunrises from your covered Trex deck and have the privacy you need...yet only 10 minutes to town. Solar Home offers a bonus bedroom/office, separate dining room, indoor laundry, vaulted ceilings, skylights, pellet stove, newer windows with plantation blinds and more! Inground Gunite POOL is heated and has a spa/jacuzzi area, a slide and includes waterfalls and lighting. Waterfall stream also runs down the rocks to a 5 ft pond area with palm trees. 30 X 18 Detached Garage has 2 parking areas, plus a Casita/Guest Quarters that has already been started for you. The horse barn has shade covering and tack shed/storage. Owned solar with 14 roof panels keep utility bills lower. Property is completely fenced for privacy and has a solar powered electric gate. Additional sheds boast plenty of room for tools and storage with electric/power. Property has 2 water wells, only one being used. Kingman is 1 1/2 hour from Las Vegas for all your shopping and entertainment. This property is ready to be toured!
Listing Agent
RE/MAX Prestige Properties Brokerage Phone: 928-733-8400 License #SA688648000 Listed on: 06/14/2025

Home Details
Home Type
- Single Family
Est. Annual Taxes
- $1,016
Year Built
- Built in 1998
Lot Details
- 1.27 Acre Lot
- Lot Dimensions are 120 x 450
- Back and Front Yard Fenced
- Chain Link Fence
- Landscaped
- Gentle Sloping Lot
- Sprinkler System
- Garden
- Zoning described as M- AR Agricultural Res
Parking
- 2 Car Detached Garage
- 1 Carport Space
- Garage Door Opener
- RV Access or Parking
Property Views
- Panoramic
- Mountain
Home Design
- Metal Roof
- Stucco
Interior Spaces
- 2,200 Sq Ft Home
- Property has 1 Level
- Open Floorplan
- Vaulted Ceiling
- Ceiling Fan
- Free Standing Fireplace
- Plantation Shutters
- Separate Formal Living Room
- Den
- Workshop
- Security System Owned
Kitchen
- Breakfast Bar
- Gas Oven
- Gas Range
- Dishwasher
- Kitchen Island
- Granite Countertops
- Tile Countertops
- Disposal
Flooring
- Laminate
- Tile
Bedrooms and Bathrooms
- 3 Bedrooms
- Walk-In Closet
- Maid or Guest Quarters
- 2 Full Bathrooms
- Soaking Tub
- Garden Bath
Laundry
- Laundry in unit
- Electric Dryer Hookup
Pool
- Gunite Pool
- Spa
Outdoor Features
- Covered Patio or Porch
- Shed
Farming
- Barn
- Farm
Utilities
- Central Air
- Heating System Uses Propane
- Pellet Stove burns compressed wood to generate heat
- Propane
- Water Heater
- Water Purifier
- Water Softener
- Septic Tank
Additional Features
- Low Threshold Shower
- Solar Power System
- Horses Allowed On Property
Community Details
- No Home Owners Association
Map
Home Values in the Area
Average Home Value in this Area
Tax History
| Year | Tax Paid | Tax Assessment Tax Assessment Total Assessment is a certain percentage of the fair market value that is determined by local assessors to be the total taxable value of land and additions on the property. | Land | Improvement |
|---|---|---|---|---|
| 2026 | -- | -- | -- | -- |
| 2025 | $1,047 | $28,303 | $0 | $0 |
| 2024 | $1,047 | $31,792 | $0 | $0 |
| 2023 | $1,047 | $23,308 | $0 | $0 |
| 2022 | $958 | $21,635 | $0 | $0 |
| 2021 | $1,016 | $18,204 | $0 | $0 |
| 2019 | $938 | $13,036 | $0 | $0 |
| 2018 | $979 | $11,857 | $0 | $0 |
| 2017 | $888 | $11,621 | $0 | $0 |
| 2016 | $854 | $10,174 | $0 | $0 |
| 2015 | $1,155 | $12,915 | $0 | $0 |
Property History
| Date | Event | Price | List to Sale | Price per Sq Ft |
|---|---|---|---|---|
| 06/14/2025 06/14/25 | For Sale | $545,000 | -- | $248 / Sq Ft |
Purchase History
| Date | Type | Sale Price | Title Company |
|---|---|---|---|
| Warranty Deed | -- | None Listed On Document | |
| Warranty Deed | -- | None Listed On Document | |
| Quit Claim Deed | -- | None Available | |
| Interfamily Deed Transfer | -- | None Available | |
| Cash Sale Deed | $101,000 | Great American Title | |
| Deed In Lieu Of Foreclosure | -- | Accommodation | |
| Warranty Deed | $133,947 | First American Title Ins Co | |
| Interfamily Deed Transfer | -- | First American Title Ins Co |
Mortgage History
| Date | Status | Loan Amount | Loan Type |
|---|---|---|---|
| Previous Owner | $125,262 | Seller Take Back |
Source: Western Arizona REALTOR® Data Exchange (WARDEX)
MLS Number: 030067
APN: 304-01-135
- 701 Stone St
- 1808 N Clack Canyon Rd
- 0000 Fort Beale Dr
- 1720 N Clack Canyon Rd
- TBD Hibbert Ave
- 000XX Hibbert Ave Unit 22-23
- 1007 Grandview Ave
- 0 Stockton Hill Ave
- Lot 14 Parkview Ave
- 0 N Stockton Hill Unit 1038194
- 809 N 1st St
- 390 Greenway Dr
- 000 Lampton Ave
- 419 Beverly Ave
- Lot 11 Country Club Dr
- Lot 10 Country Club Dr
- Lot 12 Country Club Dr
- Lot 12A Country Club Dr
- Lot 18 Country Club Dr
- 000 N 1st St
- 301 Copper St Unit 9
- 705 Cerbat Ave
- 685 Vista Grande Dr
- 3422 Mulberry Ln
- 3419 N Fairfax St
- 3423 N Fairfax St
- 1833 Pacific Ave
- 1805 Sunset Blvd
- 1401 Main St
- 1401 Main St Unit 12A
- 1943 Pico St
- 680 Ridgecrest Dr
- 3150 Harrison St
- 3571 N Moore St
- 3577 N Bond St
- 3354 Armour Ln Unit 1
- 2535 Southern Ave
- 2044 Rex Allen Dr
- 1755 E Gordon Dr
- 2739 Simms Ave
