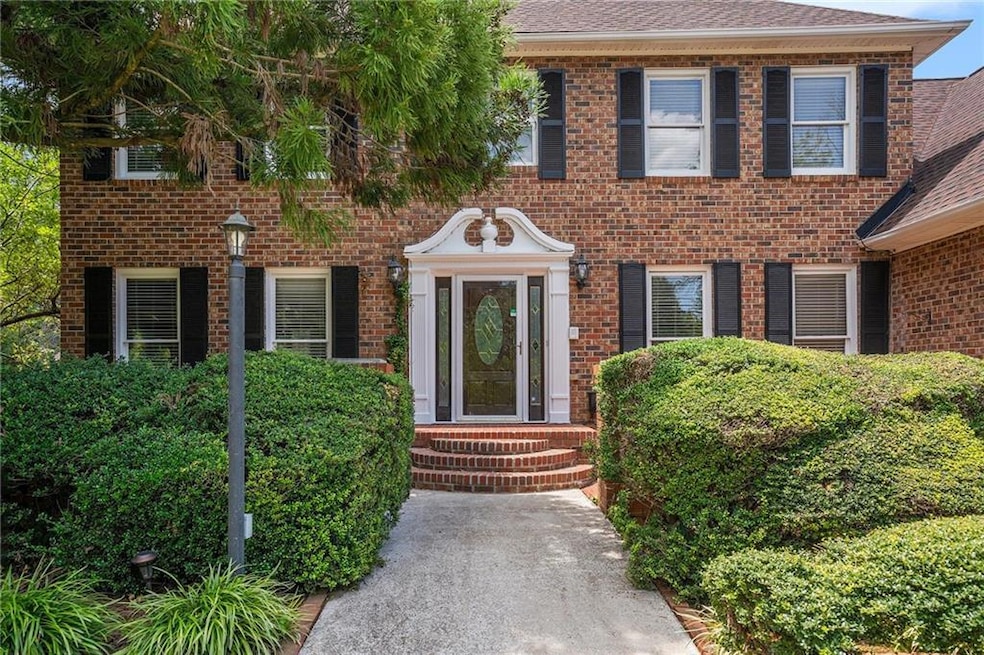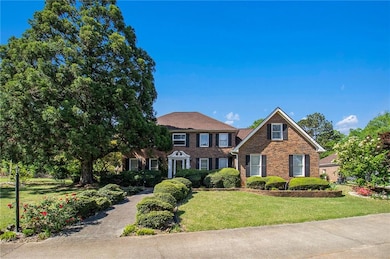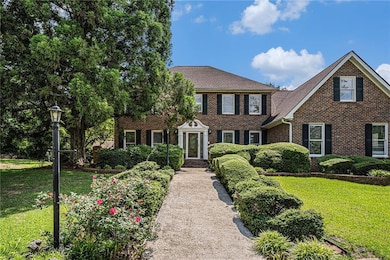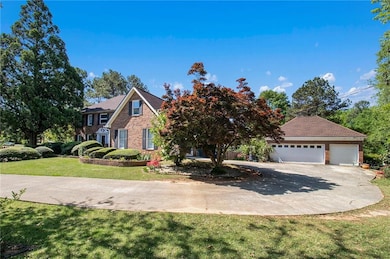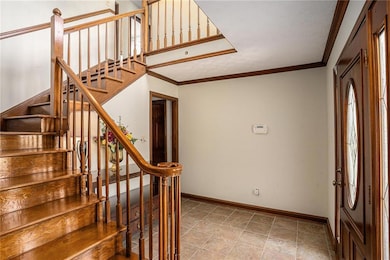2405 Old Salem Rd SE Unit 1 Conyers, GA 30013
Estimated payment $2,989/month
Highlights
- Pool House
- 1.09 Acre Lot
- Traditional Architecture
- View of Trees or Woods
- Deck
- Wood Flooring
About This Home
Act Fast! Move-in ready with new flooring, a brand-new deck, and newer appliances! Enjoy comfort with a new roof, water heater, and HVAC. This exceptional home offers versatile living. Inside, discover new flooring and newer appliances. Relax in two sunrooms or entertain in the large entertainment area. DUAL STAIRCASES included: a central staircase and a second, more private one off the living room for easy access between floors! ++For Hosting and Nurturing ++ Step outside to your private oasis: a 13-foot deep saltwater pool with a pool deck and a neatly-sized pool house provides stylish and practical storage for patio seating, pool toys, and seasonal items. The beautiful backyard also features a large, maintained garden and fruit trees. The detached garage fits two vehicles, plus a smaller one, with ample workshop space. With recent upgrades including a new roof, new water heater, and new HVAC, this home ensures year-round comfort. Don't miss this unique and updated Conyers gem!
Home Details
Home Type
- Single Family
Est. Annual Taxes
- $4,237
Year Built
- Built in 1984
Lot Details
- 1.09 Acre Lot
- Lot Dimensions are 279x184x278x178
- Landscaped
- Corner Lot
- Level Lot
- Garden
- Back Yard Fenced and Front Yard
Parking
- 3 Car Detached Garage
- Driveway Level
Home Design
- Traditional Architecture
- Slab Foundation
- Shingle Roof
- Four Sided Brick Exterior Elevation
Interior Spaces
- 3,416 Sq Ft Home
- 2-Story Property
- Roommate Plan
- Ceiling height of 9 feet on the main level
- Ceiling Fan
- Gas Log Fireplace
- Two Story Entrance Foyer
- Family Room with Fireplace
- Formal Dining Room
- Bonus Room
- Views of Woods
- Pull Down Stairs to Attic
- Fire and Smoke Detector
Kitchen
- Open to Family Room
- Eat-In Kitchen
- Electric Cooktop
- Microwave
- Dishwasher
- Solid Surface Countertops
- Disposal
Flooring
- Wood
- Carpet
- Ceramic Tile
Bedrooms and Bathrooms
- Split Bedroom Floorplan
- Walk-In Closet
- Dual Vanity Sinks in Primary Bathroom
- Separate Shower in Primary Bathroom
Laundry
- Laundry Room
- Laundry on main level
Pool
- Pool House
- In Ground Pool
- Saltwater Pool
- Vinyl Pool
Outdoor Features
- Deck
- Patio
- Shed
Location
- Property is near schools
- Property is near shops
Schools
- Flat Shoals - Rockdale Elementary School
- Memorial Middle School
- Salem High School
Utilities
- Central Heating and Cooling System
- Underground Utilities
- Septic Tank
- Cable TV Available
Community Details
- Old Salem Estates Subdivision
Listing and Financial Details
- Legal Lot and Block 1C / 2
- Assessor Parcel Number 0770020118
Map
Home Values in the Area
Average Home Value in this Area
Tax History
| Year | Tax Paid | Tax Assessment Tax Assessment Total Assessment is a certain percentage of the fair market value that is determined by local assessors to be the total taxable value of land and additions on the property. | Land | Improvement |
|---|---|---|---|---|
| 2024 | $3,891 | $157,120 | $27,720 | $129,400 |
| 2023 | $2,892 | $123,200 | $24,360 | $98,840 |
| 2022 | $2,702 | $115,800 | $24,360 | $91,440 |
| 2021 | $2,139 | $88,480 | $19,520 | $68,960 |
| 2020 | $2,205 | $88,480 | $19,520 | $68,960 |
| 2019 | $1,996 | $79,880 | $10,920 | $68,960 |
| 2018 | $2,008 | $79,880 | $10,920 | $68,960 |
| 2017 | $1,790 | $72,040 | $10,920 | $61,120 |
| 2016 | $1,529 | $67,800 | $10,920 | $56,880 |
| 2015 | $1,395 | $63,080 | $6,200 | $56,880 |
| 2014 | $1,246 | $63,080 | $6,200 | $56,880 |
| 2013 | -- | $69,160 | $16,240 | $52,920 |
Property History
| Date | Event | Price | List to Sale | Price per Sq Ft |
|---|---|---|---|---|
| 11/13/2025 11/13/25 | Pending | -- | -- | -- |
| 11/13/2025 11/13/25 | Price Changed | $499,000 | +10.9% | $146 / Sq Ft |
| 08/23/2025 08/23/25 | Price Changed | $450,000 | 0.0% | $132 / Sq Ft |
| 08/23/2025 08/23/25 | For Sale | $450,000 | -5.3% | $132 / Sq Ft |
| 07/29/2025 07/29/25 | Off Market | $475,000 | -- | -- |
| 05/15/2025 05/15/25 | For Sale | $475,000 | -- | $139 / Sq Ft |
Purchase History
| Date | Type | Sale Price | Title Company |
|---|---|---|---|
| Warranty Deed | -- | -- | |
| Warranty Deed | $115,100 | -- | |
| Deed | $148,000 | -- |
Mortgage History
| Date | Status | Loan Amount | Loan Type |
|---|---|---|---|
| Closed | $0 | No Value Available |
Source: First Multiple Listing Service (FMLS)
MLS Number: 7563024
APN: 077-0-02-0118
- 1613 Brentwood Crossing SE Unit 3
- 2561 Old Salem Cir SE
- 1180 Azalea Cir SE
- 2259 Old Salem Rd SE
- 2235 Kings Forest Dr SE
- 2303 Deerfield Chase SE Unit 5
- 2225 Kings Forest Dr SE
- 2215 Kings Forest Dr SE
- 2365 Brentmoore Point Unit 3
- 2193 Kings Forest Dr SE
- 2320 Deerfield Chase SE Unit 5
- 2239 Mission Ridge Dr SE
- 2791 Wellington Way SE Unit 1
- 1135 Vineyard Dr SE
- 1260 Sweet Shrub Ln SE
- 2165 Old Salem Rd SE
- 2474 Harvest Dr SE
- 3095 Brombley Dr SE
