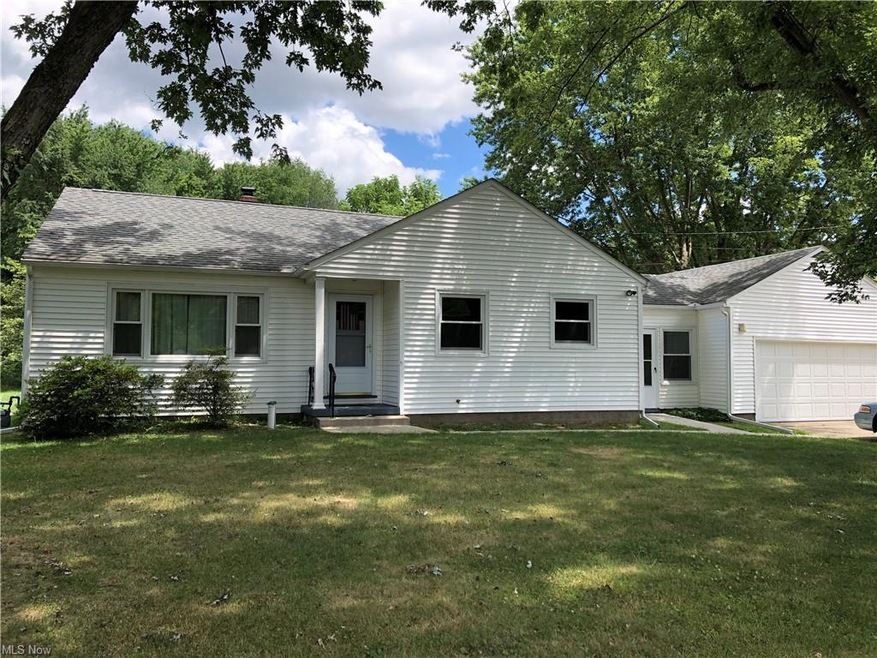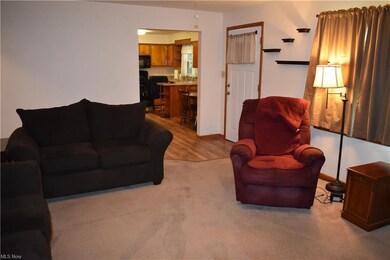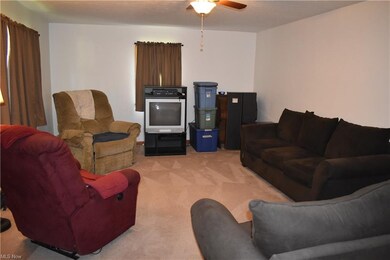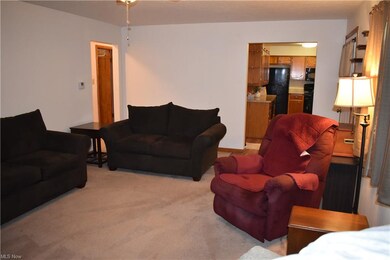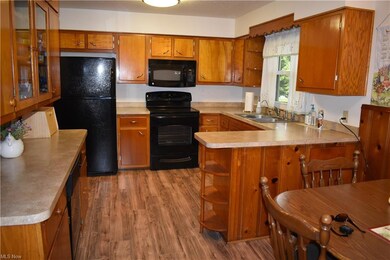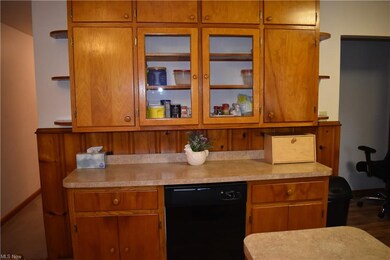
Highlights
- City View
- Porch
- Forced Air Heating and Cooling System
- Wooded Lot
- 2 Car Attached Garage
- West Facing Home
About This Home
As of September 2020This 3 bed/1 bath sits on 1.06 acres in Springfield Township close to highways, dining, shopping, the Metro Parks and more. Walk through the front door into a spacious living room with a large picture window that allows for natural lighting in every corner of the room. To the right is the eat-in kitchen with an incredible amount of cupboard/counter space and brand new flooring. All kitchen appliances will convey with the sale. The 3 bedrooms are good-sized with plenty of closet space. The third bedroom has been converted into a laundry room but can easily be converted back to a bedroom. The washer and dryer will convey with the sale. The bathroom has a single sink vanity, newer toilet, and a newer tub/shower combination. From the kitchen, access can be gained to the basement as well as the enclosed breezeway. The breezeway has doors leading to both the back & front yards and the 2-car garage. The full basement is dry and ready for anything the new owner wants to do...add a bedroom, recreation room, workshop or simply use it for additional storage.
This home was completely renovated when seller purchased it in 2013. Since then, seller has done additional upgrades/improvements including: gutters/downspouts/leaf guards, roof, waterproofed basement, added back porch, added sidewalks, and new kitchen floor. Receipts can be found in the Supplements.
Last Agent to Sell the Property
Keller Williams Greater Metropolitan License #2014001613 Listed on: 07/27/2020

Last Buyer's Agent
Chris Parsons
Deleted Agent License #2018004827

Home Details
Home Type
- Single Family
Est. Annual Taxes
- $2,121
Year Built
- Built in 1955
Lot Details
- 1.06 Acre Lot
- Lot Dimensions are 112x406
- West Facing Home
- Partially Fenced Property
- Wooded Lot
Home Design
- Asphalt Roof
- Vinyl Construction Material
Interior Spaces
- 1-Story Property
- City Views
- Basement Fills Entire Space Under The House
- Built-In Oven
Bedrooms and Bathrooms
- 3 Main Level Bedrooms
- 1 Full Bathroom
Parking
- 2 Car Attached Garage
- Garage Drain
- Garage Door Opener
Outdoor Features
- Porch
Utilities
- Forced Air Heating and Cooling System
- Heating System Uses Gas
- Well
- Septic Tank
Community Details
- Springfield Community
Listing and Financial Details
- Assessor Parcel Number 5110620
Ownership History
Purchase Details
Home Financials for this Owner
Home Financials are based on the most recent Mortgage that was taken out on this home.Purchase Details
Home Financials for this Owner
Home Financials are based on the most recent Mortgage that was taken out on this home.Purchase Details
Home Financials for this Owner
Home Financials are based on the most recent Mortgage that was taken out on this home.Purchase Details
Home Financials for this Owner
Home Financials are based on the most recent Mortgage that was taken out on this home.Purchase Details
Purchase Details
Purchase Details
Home Financials for this Owner
Home Financials are based on the most recent Mortgage that was taken out on this home.Similar Homes in Akron, OH
Home Values in the Area
Average Home Value in this Area
Purchase History
| Date | Type | Sale Price | Title Company |
|---|---|---|---|
| Warranty Deed | $154,000 | Chicago Title | |
| Warranty Deed | $154,000 | Chicago Title | |
| Warranty Deed | $105,000 | Titanium Title Agency Llc | |
| Deed | $55,000 | Attorney | |
| Limited Warranty Deed | -- | Attorney | |
| Sheriffs Deed | $70,000 | None Available | |
| Deed | $120,000 | Guardian Title |
Mortgage History
| Date | Status | Loan Amount | Loan Type |
|---|---|---|---|
| Open | $151,210 | FHA | |
| Closed | $151,210 | FHA | |
| Previous Owner | $76,312 | FHA | |
| Previous Owner | $30,000 | Unknown | |
| Previous Owner | $250,000 | Future Advance Clause Open End Mortgage | |
| Previous Owner | $119,059 | FHA |
Property History
| Date | Event | Price | Change | Sq Ft Price |
|---|---|---|---|---|
| 09/30/2020 09/30/20 | Sold | $154,000 | +2.7% | $68 / Sq Ft |
| 08/03/2020 08/03/20 | Pending | -- | -- | -- |
| 07/31/2020 07/31/20 | For Sale | $150,000 | +42.9% | $66 / Sq Ft |
| 05/24/2013 05/24/13 | Sold | $105,000 | +40.0% | $93 / Sq Ft |
| 03/20/2013 03/20/13 | Pending | -- | -- | -- |
| 09/14/2012 09/14/12 | For Sale | $75,000 | +36.4% | $66 / Sq Ft |
| 02/23/2012 02/23/12 | Sold | $55,000 | -31.3% | $49 / Sq Ft |
| 12/21/2011 12/21/11 | Pending | -- | -- | -- |
| 09/19/2011 09/19/11 | For Sale | $80,000 | -- | $71 / Sq Ft |
Tax History Compared to Growth
Tax History
| Year | Tax Paid | Tax Assessment Tax Assessment Total Assessment is a certain percentage of the fair market value that is determined by local assessors to be the total taxable value of land and additions on the property. | Land | Improvement |
|---|---|---|---|---|
| 2025 | $2,554 | $46,340 | $10,696 | $35,644 |
| 2024 | $2,554 | $46,340 | $10,696 | $35,644 |
| 2023 | $2,554 | $46,340 | $10,696 | $35,644 |
| 2022 | $2,201 | $34,580 | $7,980 | $26,600 |
| 2021 | $2,149 | $34,580 | $7,980 | $26,600 |
| 2020 | $2,118 | $34,580 | $7,980 | $26,600 |
| 2019 | $2,121 | $32,100 | $8,450 | $23,650 |
| 2018 | $2,037 | $32,100 | $8,450 | $23,650 |
| 2017 | $1,952 | $32,100 | $8,450 | $23,650 |
| 2016 | $1,971 | $29,550 | $8,450 | $21,100 |
| 2015 | $1,952 | $29,550 | $8,450 | $21,100 |
| 2014 | $1,928 | $29,550 | $8,450 | $21,100 |
| 2013 | $2,065 | $30,660 | $8,450 | $22,210 |
Agents Affiliated with this Home
-

Seller's Agent in 2020
Rebecca Runge
Keller Williams Greater Metropolitan
(330) 803-6519
67 Total Sales
-
C
Buyer's Agent in 2020
Chris Parsons
Deleted Agent
-

Seller's Agent in 2013
Michael Boylan
Cutler Real Estate
(330) 492-7230
310 Total Sales
-
C
Buyer's Agent in 2013
Carol Garretson
Keller Williams Chervenic Rlty
56 Total Sales
-
T
Seller's Agent in 2012
Timothy Beck
Cutler Real Estate
10 Total Sales
-

Buyer's Agent in 2012
Cheryl Connell
BHHS Northwood
(330) 592-9713
90 Total Sales
Map
Source: MLS Now
MLS Number: 4209392
APN: 51-10620
- 2321 Killian Rd
- 2300 Eastport Dr
- 2505 Connecticut Ct
- 2202 Martin Crest Dr
- 2557 Mayfair Rd
- 2050 Myersville Rd
- 2950 Hivue Dr
- 2577 Sweitzer Rd
- 1795 Far View Rd
- 2424 Lyndon Dr
- 3003 Myersville Rd
- 2864 Pine Lake Rd
- 2923 Hayne Rd
- 2375 Auberry Dr
- 2968 Hayne Rd
- 2944 Sunset Dr
- 1587 Hilda St
- 1624 Krumroy Rd
- 1582 Hilda St
- 2175 E Turkeyfoot Lake Rd
