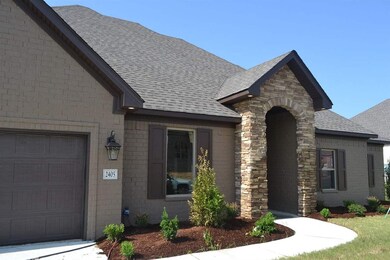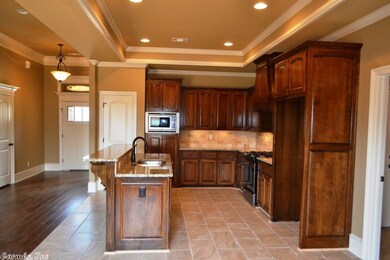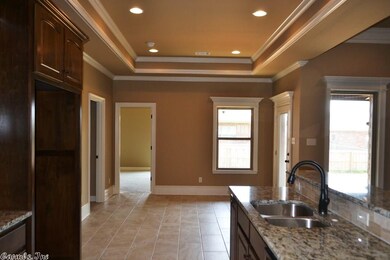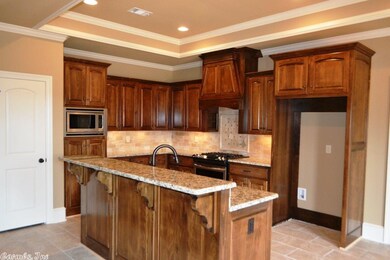
2405 Ramond Ln Bryant, AR 72022
Highlights
- Newly Remodeled
- Traditional Architecture
- Whirlpool Bathtub
- Springhill Elementary School Rated A
- Wood Flooring
- Great Room
About This Home
As of April 2024Beautiful, energy efficient, new construction home in Remington Place. 4 BRS plus office or formal dining. This home has a great -easy flow Open FP! *Amazing* master bath w/ whirlpool tub & Custom tiled walk-in shower. Granite counter-tops throughout, 5" hand-scraped wood floors, , EXTRA crown molding. Fireplace in the GR. Energy star stainless steel appliances. Master closet is huge & is connected to laundry. No SI TAX in this subdivision! Bryant Schools. Built by Shepard Home builders.
Last Agent to Sell the Property
Century 21 Parker & Scroggins Realty - Bryant Listed on: 07/10/2015

Home Details
Home Type
- Single Family
Est. Annual Taxes
- $2,768
Year Built
- Built in 2015 | Newly Remodeled
Parking
- 2 Car Garage
Home Design
- Traditional Architecture
- Brick Exterior Construction
- Slab Foundation
- Architectural Shingle Roof
- Stone Exterior Construction
Interior Spaces
- 2,250 Sq Ft Home
- 1-Story Property
- Ceiling Fan
- Gas Log Fireplace
- Insulated Windows
- Great Room
- Formal Dining Room
- Fire and Smoke Detector
- Laundry Room
Kitchen
- Eat-In Kitchen
- Breakfast Bar
- Electric Range
- Microwave
- Plumbed For Ice Maker
- Dishwasher
- Disposal
Flooring
- Wood
- Tile
Bedrooms and Bathrooms
- 4 Bedrooms
- Walk-In Closet
- 2 Full Bathrooms
- Whirlpool Bathtub
- Walk-in Shower
Schools
- Springhill Elementary School
- Bethel Middle School
- Bryant High School
Utilities
- Central Heating and Cooling System
- Underground Utilities
- Co-Op Electric
- Satellite Dish
- Cable TV Available
Additional Features
- Energy-Efficient Insulation
- Level Lot
Listing and Financial Details
- Builder Warranty
Ownership History
Purchase Details
Home Financials for this Owner
Home Financials are based on the most recent Mortgage that was taken out on this home.Purchase Details
Home Financials for this Owner
Home Financials are based on the most recent Mortgage that was taken out on this home.Purchase Details
Home Financials for this Owner
Home Financials are based on the most recent Mortgage that was taken out on this home.Similar Homes in the area
Home Values in the Area
Average Home Value in this Area
Purchase History
| Date | Type | Sale Price | Title Company |
|---|---|---|---|
| Deed | $245,000 | -- | |
| Deed | $245,000 | -- | |
| Warranty Deed | $36,000 | None Available |
Mortgage History
| Date | Status | Loan Amount | Loan Type |
|---|---|---|---|
| Open | $200,000 | New Conventional | |
| Closed | $200,000 | New Conventional | |
| Closed | $215,000 | New Conventional | |
| Previous Owner | $189,600 | Construction |
Property History
| Date | Event | Price | Change | Sq Ft Price |
|---|---|---|---|---|
| 04/26/2024 04/26/24 | Sold | $380,500 | -2.4% | $166 / Sq Ft |
| 04/01/2024 04/01/24 | For Sale | $389,900 | 0.0% | $170 / Sq Ft |
| 03/28/2024 03/28/24 | Pending | -- | -- | -- |
| 03/21/2024 03/21/24 | For Sale | $389,900 | +59.1% | $170 / Sq Ft |
| 09/09/2015 09/09/15 | Sold | $245,000 | -2.0% | $109 / Sq Ft |
| 08/10/2015 08/10/15 | Pending | -- | -- | -- |
| 07/10/2015 07/10/15 | For Sale | $249,900 | -- | $111 / Sq Ft |
Tax History Compared to Growth
Tax History
| Year | Tax Paid | Tax Assessment Tax Assessment Total Assessment is a certain percentage of the fair market value that is determined by local assessors to be the total taxable value of land and additions on the property. | Land | Improvement |
|---|---|---|---|---|
| 2024 | $2,768 | $58,918 | $10,300 | $48,618 |
| 2023 | $2,478 | $58,918 | $10,300 | $48,618 |
| 2022 | $2,393 | $58,918 | $10,300 | $48,618 |
| 2021 | $2,209 | $49,320 | $8,600 | $40,720 |
| 2020 | $2,209 | $49,320 | $8,600 | $40,720 |
| 2019 | $2,209 | $49,320 | $8,600 | $40,720 |
| 2018 | $2,234 | $49,320 | $8,600 | $40,720 |
| 2017 | $2,234 | $49,320 | $8,600 | $40,720 |
| 2016 | $322 | $6,600 | $6,600 | $0 |
| 2015 | $322 | $3,300 | $3,300 | $0 |
| 2014 | $161 | $3,300 | $3,300 | $0 |
Agents Affiliated with this Home
-

Seller's Agent in 2024
Kayla Jones
McGraw Realtors - Benton
(501) 213-6750
169 Total Sales
-

Buyer's Agent in 2024
John Selva
Engel & Völkers
(501) 993-5442
181 Total Sales
-

Seller's Agent in 2015
Julie Sproul
Century 21 Parker & Scroggins Realty - Bryant
(501) 317-9745
45 Total Sales
-

Buyer's Agent in 2015
Carolyn Trusty
CBRPM Bryant
(501) 249-0618
125 Total Sales
Map
Source: Cooperative Arkansas REALTORS® MLS
MLS Number: 15020010
APN: 840-08538-136
- 6137 Remington Dr
- 6101 Remington Dr
- 2702 Finley Loop
- 7905 Springhill Rd
- 6417 Miller Rd
- 3051 Mount McGregor
- 6590 Pierce Manse Loop
- 6220 Pierce Manse Loop
- 6850 Grace Village Dr
- 8211 Springhill Rd
- 4047 Kindness Ct
- 6098 Pierce Manse Loop
- 5168 Peace Ln
- 3613 Northlake Rd
- 9021 Naples Cove
- 8004 N Shoreline Blvd
- 6480 Amalie Dr
- 6472 Amalie Dr
- 3415 Eley Trail
- 6078 Coral Ridge Dr






