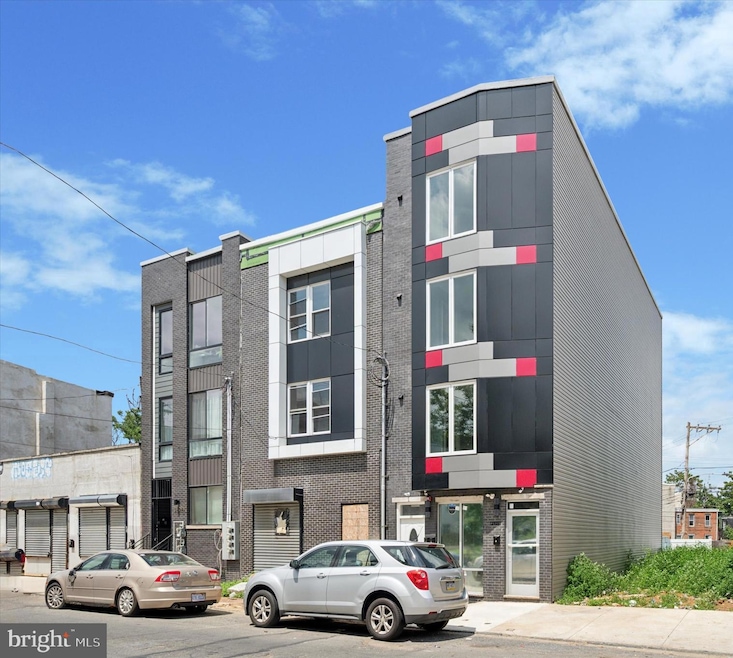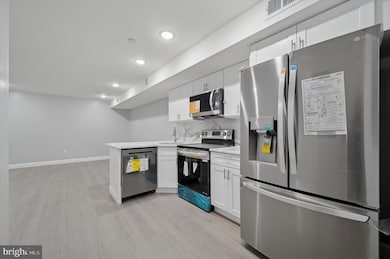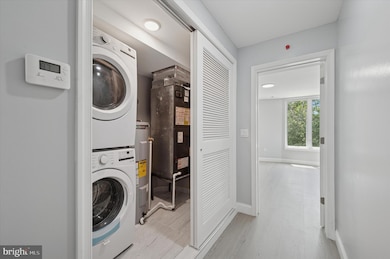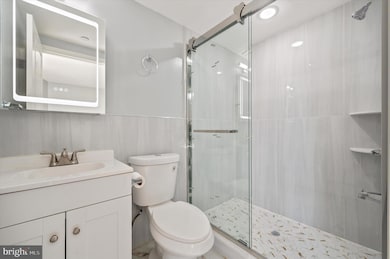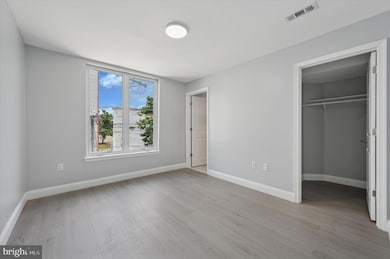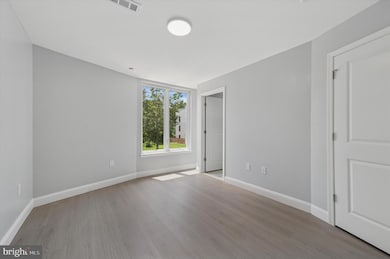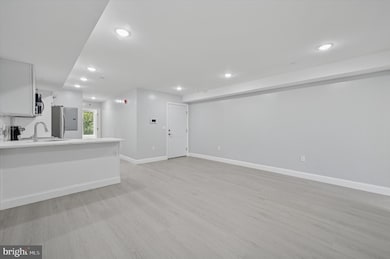2405 Ridge Ave Unit 2 Philadelphia, PA 19121
North Philadelphia West NeighborhoodHighlights
- New Construction
- Property is in excellent condition
- 5-minute walk to Martin Luther King Recreation
- Forced Air Heating and Cooling System
About This Home
Located on the second floor, this new construction, two-bedroom, two-bathroom apartment offers bright, modern living with high-end finishes throughout. The open kitchen features white shaker cabinetry, granite countertops, tile backsplash, and stainless steel appliances. The living space is lined with wide-plank flooring and enhanced by recessed lighting and oversized windows for ample natural light. Both bedrooms are generously sized, and the primary bedroom includes an en-suite bathroom. A separate laundry area provides added convenience. Available for $1,700 per month.
Listing Agent
(267) 625-7568 sharynsoliman@gmail.com Keller Williams Real Estate-Blue Bell License #RS330729 Listed on: 07/21/2025

Condo Details
Home Type
- Condominium
Year Built
- Built in 2025 | New Construction
Lot Details
- Property is in excellent condition
Parking
- On-Street Parking
Home Design
- Entry on the 2nd floor
- Masonry
Interior Spaces
- 1,003 Sq Ft Home
- Property has 4 Levels
Kitchen
- Gas Oven or Range
- Stove
- Built-In Microwave
- Dishwasher
Bedrooms and Bathrooms
- 2 Bedrooms
- 2 Full Bathrooms
Laundry
- Laundry in unit
- Dryer
- Washer
Utilities
- Forced Air Heating and Cooling System
- Natural Gas Water Heater
Listing and Financial Details
- Residential Lease
- Security Deposit $1,700
- Requires 3 Months of Rent Paid Up Front
- Tenant pays for all utilities
- 12-Month Min and 24-Month Max Lease Term
- Available 7/21/25
- Assessor Parcel Number 871221800
Community Details
Overview
- Low-Rise Condominium
- Brewerytown Subdivision
Pet Policy
- No Pets Allowed
Map
Source: Bright MLS
MLS Number: PAPH2513596
- 2416 Ridge Ave
- 1730 N Judson St
- 1712 N 24th St
- 2413 W Montgomery Ave
- 1813 N 24th St
- 1815 N 24th St
- 1736 N Bonsall St
- 1716 N 23rd St
- 2411 Cecil b Moore Ave
- 2417 Cecil b Moore Ave
- 1720 N Bonsall St
- 1722 N Bonsall St
- 1724 N Bonsall St
- 1813 N Ringgold St
- 1815 N Ringgold St
- 1831 N 24th St
- 1819 N Ringgold St
- 1832 N Bucknell St
- 1751 N 23rd St
- 2440 Clifford St
- 2405 Ridge Ave Unit 3
- 1729 N 24th St Unit B
- 1723 N 25th St
- 2440 Clifford St Unit 2
- 2408 Cecil b Moore Ave Unit 2
- 1819 N Judson St
- 1737 N Stillman St
- 1737 N 23rd St Unit 5A
- 1737 N 23rd St Unit 2
- 1737 N 23rd St Unit 3
- 2523 W Montgomery Ave
- 1854 N Judson St
- 1723 N Bambrey St
- 2442 Nicholas St
- 1861 N Judson St
- 1753 N Croskey St
- 2447 Turner St
- 2539 Cecil b Moore Ave
- 1831 N Croskey St
- 2550 Cecil b Moore Ave Unit 10
