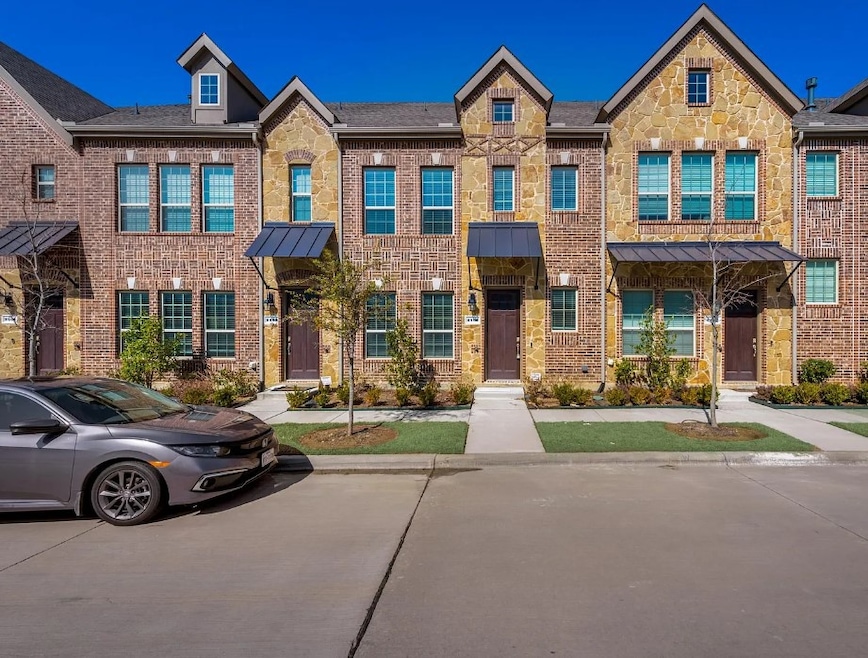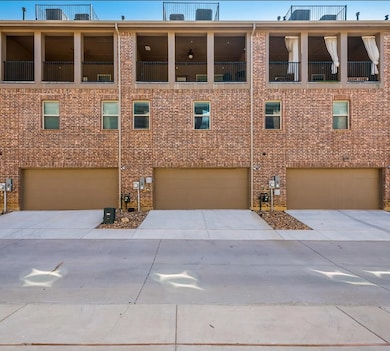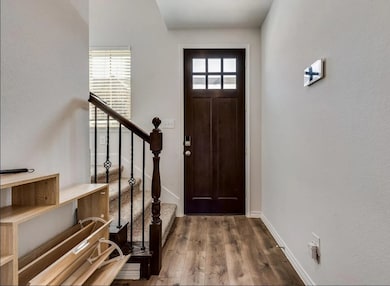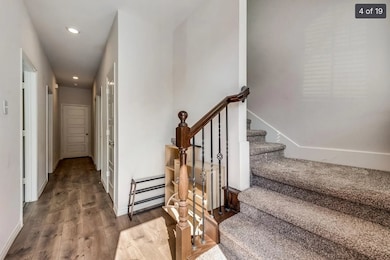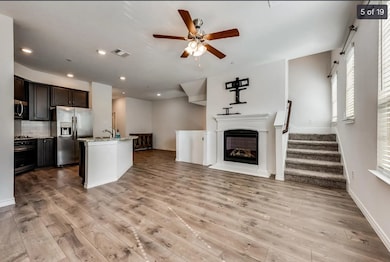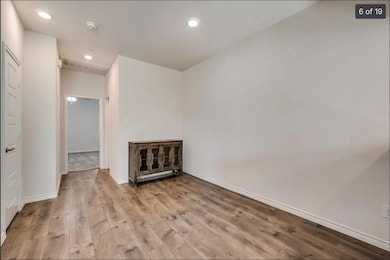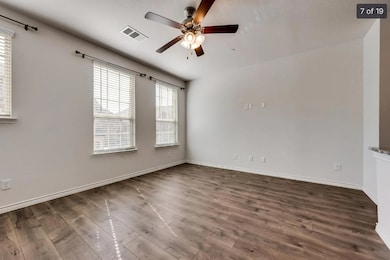2405 Siskiyou St Lewisville, TX 75056
Castle Hills NeighborhoodHighlights
- 2 Car Attached Garage
- Independence Elementary School Rated A
- Dogs and Cats Allowed
About This Home
Beautiful three story townhouse located in Lewisville with Lewisville ISD!!! Spacious kitchen over looks dining and family room. Huge master bedroom with vaulted ceiling. All bedrooms have their own private bathrooms. Living area and Kitchen has wooden flooring, bedrooms have carpet and bathroom has tiles. The townhouse comes with Fridge, washer and dryer. There is a balcony on the 3rd floor.
Listing Agent
REKonnection, LLC Brokerage Phone: 817-366-0798 License #0817879 Listed on: 11/13/2025

Townhouse Details
Home Type
- Townhome
Est. Annual Taxes
- $7,567
Year Built
- Built in 2019
Lot Details
- 1,350 Sq Ft Lot
Parking
- 2 Car Attached Garage
- 2 Carport Spaces
- Rear-Facing Garage
Interior Spaces
- 2,067 Sq Ft Home
- 3-Story Property
Kitchen
- Microwave
- Dishwasher
- Disposal
Bedrooms and Bathrooms
- 3 Bedrooms
Laundry
- Dryer
- Washer
Schools
- Independence Elementary School
- Hebron High School
Listing and Financial Details
- Residential Lease
- Property Available on 2/1/26
- Tenant pays for all utilities, electricity
- Legal Lot and Block 55 / C
- Assessor Parcel Number R704307
Community Details
Overview
- Windhaven Crossing A Subdivision
Pet Policy
- Limit on the number of pets
- Pet Size Limit
- Pet Deposit $500
- Dogs and Cats Allowed
- Breed Restrictions
Map
Source: North Texas Real Estate Information Systems (NTREIS)
MLS Number: 21112228
APN: R704307
- 298 Almanor St
- Baine - INT Plan at Windhaven Crossing
- Jaxon - END Plan at Windhaven Crossing
- Jaxon - INT Plan at Windhaven Crossing
- Baine - END Plan at Windhaven Crossing
- Aiden - END Plan at Windhaven Crossing
- Aiden - INT Plan at Windhaven Crossing
- 338 Almanor St
- 323 Colusa Dr
- 2516 Wales Way
- 1729 Farm To Market Road 544
- 404 Broken Sword Dr
- 209 Florence Dr
- 2325 Shoreham Cir
- 2353 Salisbury Ct
- 3020 Hereford Dr
- 3021 Bans Crown Blvd
- 2554 Adam Ln
- 516 Four Stones Blvd
- 2504 Sir Wade Way
- 2403 Siskiyou St
- 2417 Siskiyou St
- 2518 Plumas Dr
- 340 Almanor St
- 5500 State Highway 121
- 700 Red Fork Dr
- 650 Leora Ln
- 2200 E State Highway 121
- 701 N Leora Ln
- 3025 Damsel Sauvage Ln
- 200 Chester Dr
- 3105 Damsel Sauvage Ln
- 2535 Adam Ln
- 2563 Adam Ln
- 3121 Damsel Sauvage Ln
- 951 Leora Ln
- 3308 Damsel Sauvage Ln
- 3312 Damsel Sauvage Ln
- 304 Sir Brine Dr
- 3309 Damsel Sauvage Ln
