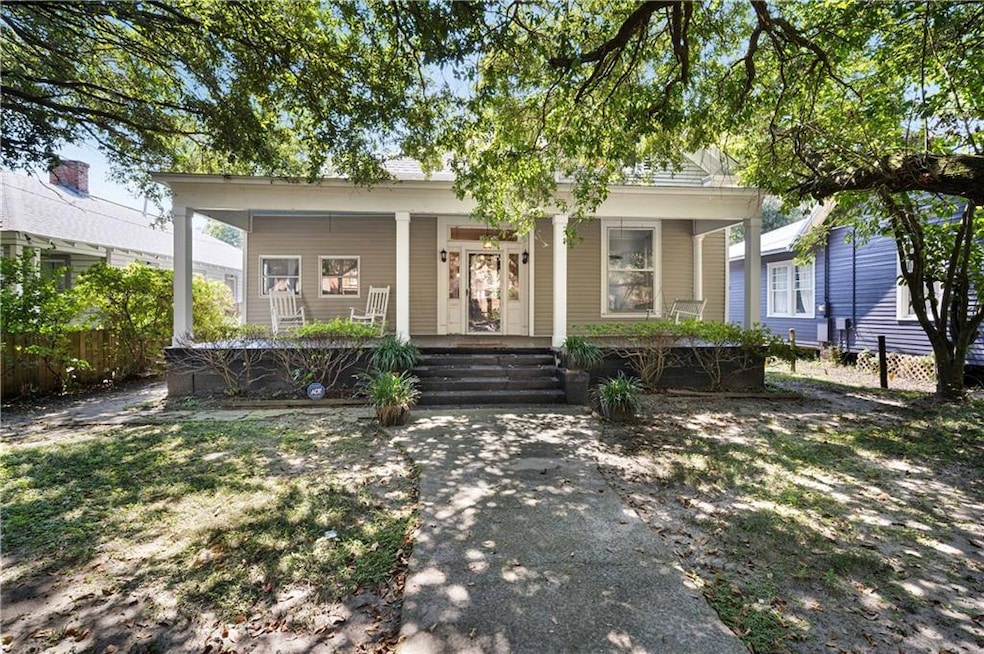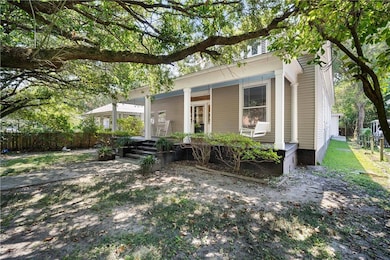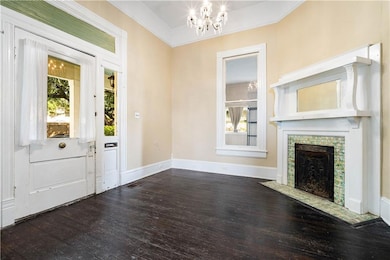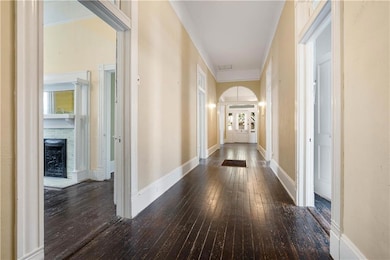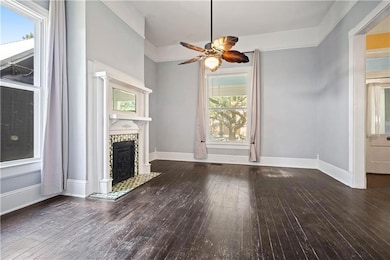2405 Springhill Ave Mobile, AL 36607
Midtown Mobile NeighborhoodEstimated payment $1,670/month
Highlights
- Two Primary Bedrooms
- Deck
- Wood Flooring
- Dining Room Seats More Than Twelve
- Property is near public transit
- Victorian Architecture
About This Home
This exceptional home combines timeless craftsmanship with comforting updates, creating a residence that is both charming and functional. A large, shaded front porch invites you to relax and enjoy this bustling midtown neighborhood, while the stately entry reveals a grand center hall with soaring ceilings, setting the stage for the fantastic floor plan. The main residence is well-appointed with a fortified roof, a newer HVAC system, and a brand-new water heater. There are two bedrooms with ensuite bathrooms, giving options for the designation of the owner's suite. The house is full of generous living spaces as each room is spacious and creates a wonderfully flow for everyday living. The property extends its appeal outdoors with a fully fenced yard, double carport, and a storage shed. An added bonus to this property is a detached 1-bedroom, 1-bath guest cottage, featuring its own living room, kitchen, laundry room, parking space and entrance (and it's separately metered!). The mini-split systems & water heater were installed within the past two years, as well. This space is perfect for extended family, guests, or potential rental income, and expands the lifestyle options this home provides. Blending historic character, modern updates, and practical amenities, this residence is a fantastic opportunity to own a home of significance with contemporary comfort.
Listing Agent
eXp Realty Timeless Property Group License #121928-1 Listed on: 09/30/2025

Home Details
Home Type
- Single Family
Est. Annual Taxes
- $1,126
Lot Details
- 8,263 Sq Ft Lot
- Private Entrance
- Back Yard Fenced and Front Yard
Home Design
- Victorian Architecture
- Pillar, Post or Pier Foundation
- Shingle Roof
- Vinyl Siding
Interior Spaces
- 2,867 Sq Ft Home
- 1-Story Property
- Crown Molding
- Ceiling height of 10 feet on the main level
- 4 Fireplaces
- Decorative Fireplace
- Insulated Windows
- Aluminum Window Frames
- Entrance Foyer
- Dining Room Seats More Than Twelve
- Bonus Room
- Neighborhood Views
Kitchen
- Breakfast Bar
- Gas Range
- Microwave
- Dishwasher
- White Kitchen Cabinets
- Disposal
Flooring
- Wood
- Ceramic Tile
Bedrooms and Bathrooms
- 4 Main Level Bedrooms
- Double Master Bedroom
- Split Bedroom Floorplan
- 3 Full Bathrooms
- Bathtub and Shower Combination in Primary Bathroom
Laundry
- Laundry in Mud Room
- Laundry Room
- Laundry on main level
- Dryer
- Washer
Home Security
- Carbon Monoxide Detectors
- Fire and Smoke Detector
Parking
- 1 Parking Space
- 2 Carport Spaces
- Parking Pad
Outdoor Features
- Deck
- Outdoor Storage
- Front Porch
Location
- Property is near public transit
- Property is near schools
- Property is near shops
Schools
- Spencer-Westlawn Elementary School
- Booker T Washington Middle School
- Murphy High School
Utilities
- Central Heating and Cooling System
- 220 Volts
- 110 Volts
- High Speed Internet
Listing and Financial Details
- Assessor Parcel Number 2907230004135
Community Details
Recreation
- Pickleball Courts
- Park
- Trails
Additional Features
- Jackson Place Subdivision
- Restaurant
Map
Home Values in the Area
Average Home Value in this Area
Tax History
| Year | Tax Paid | Tax Assessment Tax Assessment Total Assessment is a certain percentage of the fair market value that is determined by local assessors to be the total taxable value of land and additions on the property. | Land | Improvement |
|---|---|---|---|---|
| 2024 | $1,202 | $18,780 | $3,600 | $15,180 |
| 2023 | $1,136 | $19,270 | $4,200 | $15,070 |
| 2022 | $1,157 | $19,270 | $4,200 | $15,070 |
| 2021 | $1,157 | $19,270 | $4,200 | $15,070 |
| 2020 | $1,157 | $19,270 | $4,200 | $15,070 |
| 2019 | $1,185 | $19,720 | $3,800 | $15,920 |
| 2018 | $1,213 | $20,160 | $0 | $0 |
| 2017 | $1,247 | $20,160 | $0 | $0 |
| 2016 | $913 | $15,440 | $0 | $0 |
| 2013 | -- | $16,760 | $0 | $0 |
Property History
| Date | Event | Price | List to Sale | Price per Sq Ft | Prior Sale |
|---|---|---|---|---|---|
| 10/29/2025 10/29/25 | For Sale | $299,000 | 0.0% | $104 / Sq Ft | |
| 10/16/2025 10/16/25 | Pending | -- | -- | -- | |
| 09/30/2025 09/30/25 | For Sale | $299,000 | +49.6% | $104 / Sq Ft | |
| 07/25/2016 07/25/16 | Sold | $199,900 | -- | $90 / Sq Ft | View Prior Sale |
| 06/07/2016 06/07/16 | Pending | -- | -- | -- |
Purchase History
| Date | Type | Sale Price | Title Company |
|---|---|---|---|
| Warranty Deed | $199,900 | None Available | |
| Survivorship Deed | $108,250 | -- |
Mortgage History
| Date | Status | Loan Amount | Loan Type |
|---|---|---|---|
| Open | $159,900 | Purchase Money Mortgage | |
| Previous Owner | $86,600 | Fannie Mae Freddie Mac | |
| Closed | $21,650 | No Value Available |
Source: Gulf Coast MLS (Mobile Area Association of REALTORS®)
MLS Number: 7658634
APN: 29-07-23-0-004-135
- 2514 Springhill Ave
- 254 Park Ave
- 211 Lanier Ave
- 306 Levert St
- 2557 Springhill Ave
- 260 Siena Vista St
- 254 Woodlands Ave
- 2610 Springhill Ave
- 2100 Springhill Ave
- 214 Upham St Unit 3B
- 214 Upham St Unit 16D
- 214 Upham St Unit 4C
- 15 Alexander St
- 161 State St
- 2007 Levert Dr N
- 2105 Upham Place
- 2553 Dauphin St
- 2103 Upham Place
- 115 Florence Place
- 18 Felder Place
- 213 Hazel St Unit ID1043566P
- 2100 Springhill Ave Unit B
- 2604 Dauphin St Unit 206
- 2604 Dauphin St Unit 112
- 2604 Dauphin St Unit 205
- 2604 Dauphin St Unit 202
- 2604 Dauphin St
- 2604 Dauphin St Unit 109
- 320 Stanton Rd
- 2500 Dauphinwood Dr
- 103 Margaret St
- 35 E Chadwick Dr
- 113 N Carlen St
- 305 E Indian Creek Dr Unit ID1043809P
- 129 Place Unit ID1043713P
- 122 Glenwood St Unit C
- 2351 Taylor Ave
- 1961 Pleasant Ave
- 2850 Edgewood St
- 205 Morgan Ave
