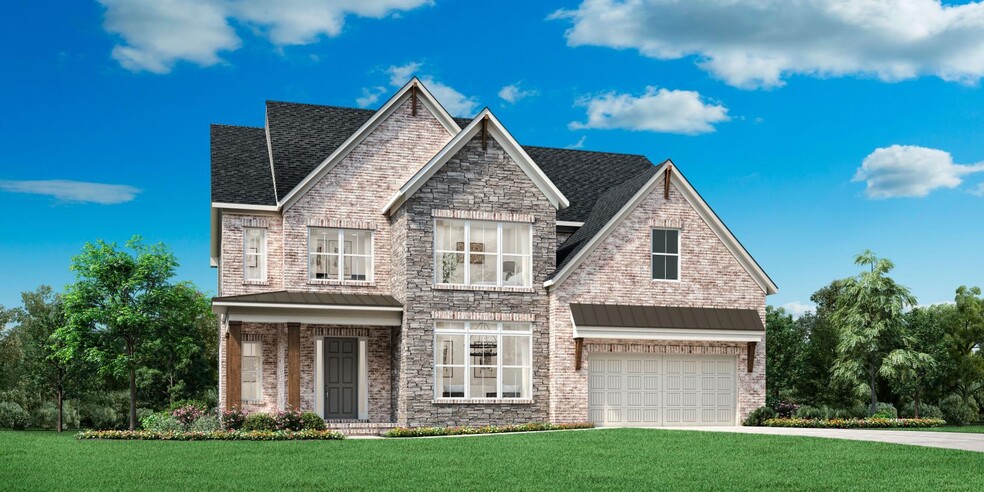
Estimated payment $8,146/month
Highlights
- New Construction
- Den
- Dining Room
- Sharon Elementary School Rated A
About This Home
Experience effortless elegance and everyday comfort in the Hendricks floorplan a thoughtfully designed home that perfectly balances luxury and functionality. Set within the premier community of CrossCreek, this two-story layout showcases open-concept living at its finest. Enter through a grand two-story foyer that seamlessly transitions into a bright and expansive great room ideal for both lively gatherings and quiet evenings at home. At the heart of the home, the gourmet kitchen features a large center island and generous cabinetry, offering style and convenience for every culinary endeavor. The private primary suite is a true retreat, complete with a spa-inspired bathroom, dual vanities, a luxe shower, and an oversized walk-in closet. Four spacious secondary bedrooms provide comfort and versatility perfect for family, guests, or a home office. A flexible space or formal dining room adds further opportunity to personalize the home to your lifestyle. With upscale finishes, integrated smart home features, and access to nearby parks and scenic trails, the Hendricks isn t just a home it s your foundation for modern living. Disclaimer: Photos are images only and should not be relied upon to confirm applicable features.
Builder Incentives
Take advantage of limited-time incentives on select homes during Toll Brothers Holiday Savings Event, 11/8-11/30/25.* Choose from a wide selection of move-in ready homes, homes nearing completion, or home designs ready to be built for you.
Sales Office
| Monday |
11:00 AM - 6:00 PM
|
| Tuesday |
11:00 AM - 6:00 PM
|
| Wednesday |
11:00 AM - 6:00 PM
|
| Thursday |
11:00 AM - 6:00 PM
|
| Friday |
11:00 AM - 6:00 PM
|
| Saturday |
10:00 AM - 6:00 PM
|
| Sunday |
1:00 PM - 6:00 PM
|
Home Details
Home Type
- Single Family
Parking
- 3 Car Garage
Home Design
- New Construction
Interior Spaces
- 2-Story Property
- Dining Room
- Den
Bedrooms and Bathrooms
- 5 Bedrooms
- 5 Full Bathrooms
Map
Other Move In Ready Homes in CrossCreek
About the Builder
- 2450 Bleckley Place
- CrossCreek
- 2255 Windsor Bluffs Dr
- 2250 Thames Ct
- 2260 Thames Ct
- Windsor Bluffs
- 245 Mayfair Ct
- 255 Mayfair Ct
- Lot3B Squire Ln
- 451 Nichols Dr
- Sterling Pointe
- 2560 Bertrand Way
- 2545 Bertrand Way
- 3090 Florence St
- 3055 Florence St
- Laurel View - Estate Homes
- Laurel View - Garden Homes
- The Glade
- Laurel View - Townhomes
- 3440 Commander Cove
