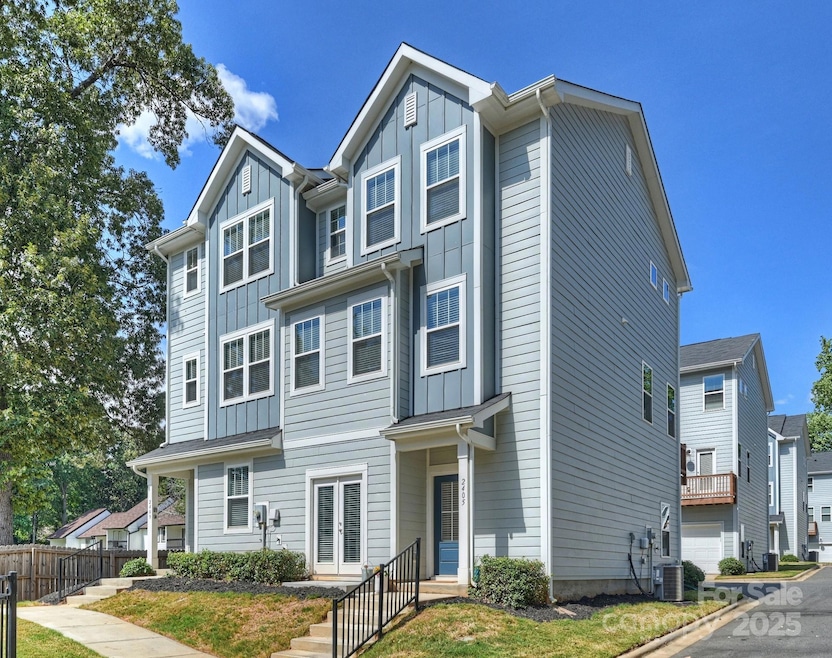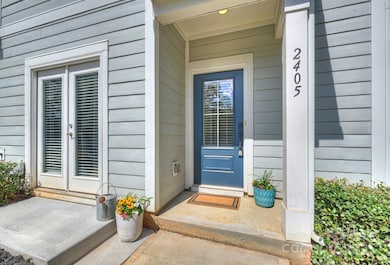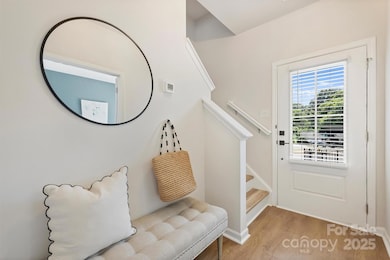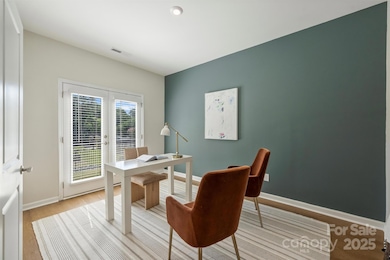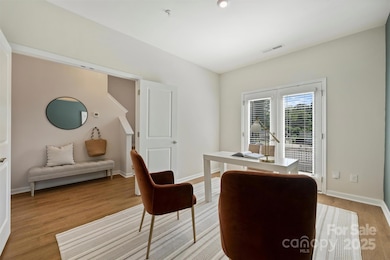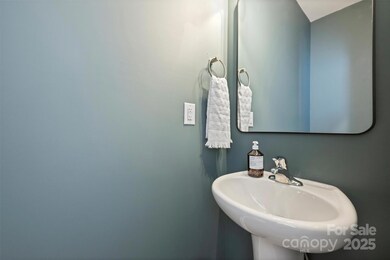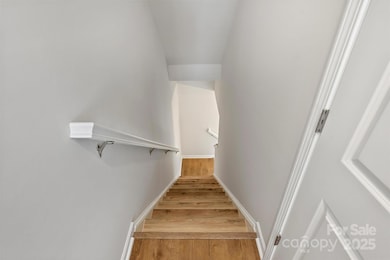2405 Via Del Conte Charlotte, NC 28205
Windsor Park NeighborhoodEstimated payment $2,359/month
Highlights
- Open Floorplan
- End Unit
- 2 Car Attached Garage
- Transitional Architecture
- Lawn
- Kitchen Island
About This Home
Modern Townhome Living at Vela Grove!
Step into something different at Vela Grove—a vibrant 2 bed, 2.5 bath, 3-story townhome that’s been thoughtfully updated with sleek, modern finishes that truly stand out. This space has been refreshed to offer a clean, contemporary vibe you won’t find anywhere else at this price.
The open layout is perfect for entertaining, working remotely, or just kicking back in style. Need a dedicated office or creative zone? The bonus flex space has you covered—ideal for a home office, library, or media room.
Nestled between Country Club Heights and Windsor Park and a short drive to Plaza Midwood, and NoDa, you’re never far from great food, music, coffee, and community. Craving the outdoors? Just up the road, Kilborne Park and Evergreen Nature Preserve offer disc golf, walking trails and more! Your own green space escape, right around the corner.
This townhome is perfect for buyers looking to own without compromise. Ask about financing incentives!
Listing Agent
Savvy + Co Real Estate Brokerage Email: Lana@thelawscollective.com License #208165 Listed on: 07/25/2025
Co-Listing Agent
Savvy + Co Real Estate Brokerage Email: Lana@thelawscollective.com License #302766
Townhouse Details
Home Type
- Townhome
Est. Annual Taxes
- $2,567
Year Built
- Built in 2020
Lot Details
- End Unit
- Lawn
HOA Fees
- $210 Monthly HOA Fees
Parking
- 2 Car Attached Garage
Home Design
- Transitional Architecture
- Arts and Crafts Architecture
- Entry on the 1st floor
- Slab Foundation
- Architectural Shingle Roof
- Hardboard
Interior Spaces
- 3-Story Property
- Open Floorplan
Kitchen
- Dishwasher
- Kitchen Island
- Disposal
Flooring
- Carpet
- Vinyl
Bedrooms and Bathrooms
- 3 Bedrooms
Home Security
Schools
- Merry Oaks Elementary School
- Eastway Middle School
- Garinger High School
Utilities
- Central Heating and Cooling System
Listing and Financial Details
- Assessor Parcel Number 101-052-26
Community Details
Overview
- Cedar Management Group Association
- Vela Grove Condos
- Windsor Park Subdivision
Security
- Fire Sprinkler System
Map
Home Values in the Area
Average Home Value in this Area
Tax History
| Year | Tax Paid | Tax Assessment Tax Assessment Total Assessment is a certain percentage of the fair market value that is determined by local assessors to be the total taxable value of land and additions on the property. | Land | Improvement |
|---|---|---|---|---|
| 2025 | $2,567 | $318,700 | $85,000 | $233,700 |
| 2024 | $2,567 | $318,700 | $85,000 | $233,700 |
| 2023 | $2,567 | $324,500 | $85,000 | $239,500 |
| 2022 | $2,237 | $218,800 | $45,000 | $173,800 |
| 2021 | $1,016 | $105,300 | $45,000 | $60,300 |
Property History
| Date | Event | Price | List to Sale | Price per Sq Ft |
|---|---|---|---|---|
| 10/24/2025 10/24/25 | Price Changed | $369,000 | -5.1% | $233 / Sq Ft |
| 07/25/2025 07/25/25 | For Sale | $389,000 | -- | $246 / Sq Ft |
Purchase History
| Date | Type | Sale Price | Title Company |
|---|---|---|---|
| Special Warranty Deed | -- | None Listed On Document | |
| Special Warranty Deed | -- | None Listed On Document | |
| Special Warranty Deed | $1,914,000 | Bchh Inc |
Source: Canopy MLS (Canopy Realtor® Association)
MLS Number: 4284982
APN: 101-052-26
- 2409 Via Del Conte
- 2410 Via Del Conte
- 2224 Amesbury Ave
- 2217 Eastway Dr
- 2126 Downing St
- 3515 Clardy Ct
- n/a Eastway Dr
- 2408 Kilborne Dr
- 2900 Enfield Rd
- 1927 Kilborne Dr
- 2500 Markham Ct
- 3323 Dunaire Dr
- 2439 Eastway Dr
- 3808 Seaforth Dr
- 3132 Sudbury Rd
- 2717 Arnold Dr
- 2333 Birchcrest Dr
- 3027 Telford Place
- 3725 Sudbury Rd
- 1644 Eastway Dr
- 2256 Kilborne Dr
- 2840 Edsel Place
- 1969 Margate Ave
- 2512 Roseview Ln
- 4201 Seaforth Dr
- 3414 Bonneville Dr
- 1723 Burgin St
- 2830 Hilliard Dr
- 2900 Kilborne Dr
- 3714 Mckelvey St
- 3219 Connecticut Ave
- 3217 Shamrock Dr
- 1811 Lookout Ln
- 4151 Somerdale Ln
- 2716 Purser Dr
- 3222 Clark St
- 2521 Dora Dr
- 4520 Central Ave Unit C
- 2301 Shamrock Dr
- 3405 Erinbrook Ln
