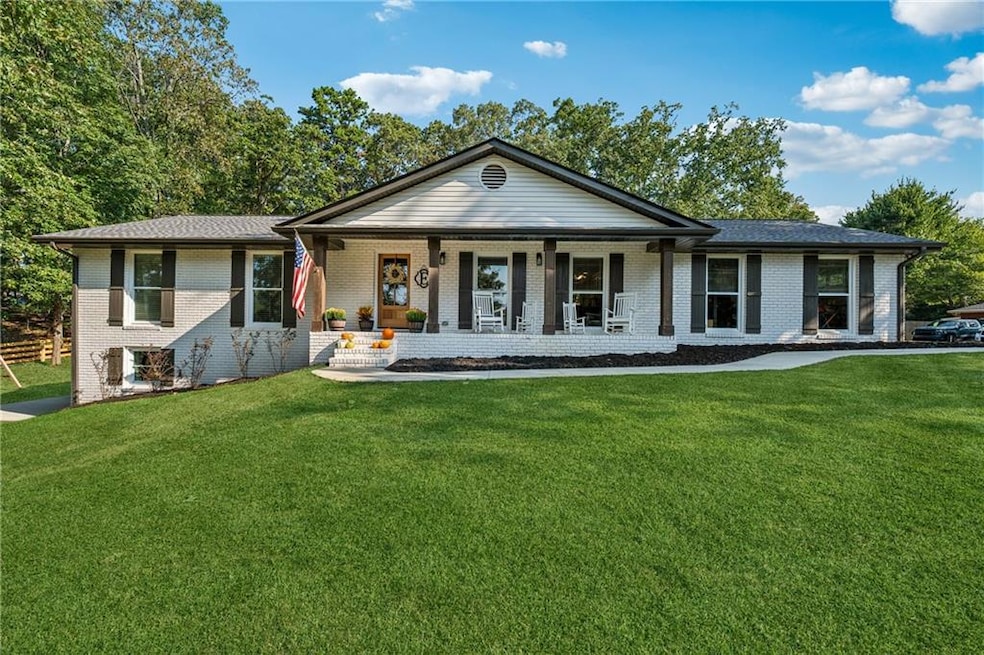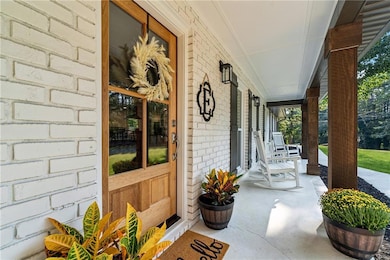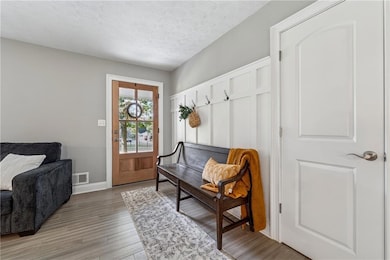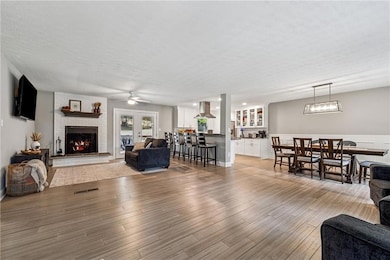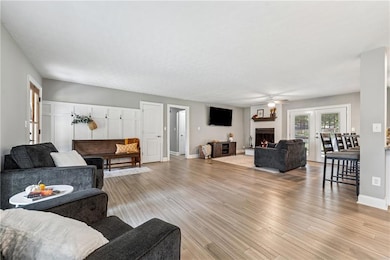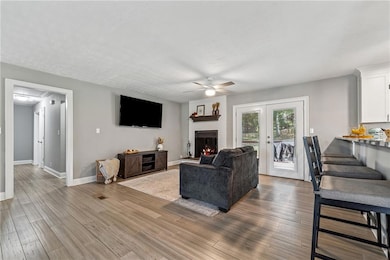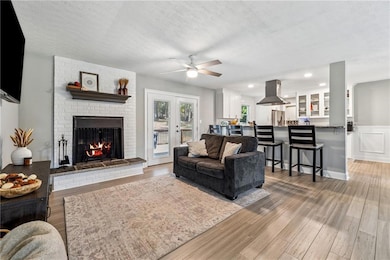2405 Virginia Heights Dr Cumming, GA 30041
Estimated payment $3,308/month
Highlights
- Open-Concept Dining Room
- View of Trees or Woods
- Ranch Style House
- Mashburn Elementary School Rated A
- Deck
- Bonus Room
About This Home
This highly sought-after, move-in-ready 2,334 sq. ft., 4-sided brick, 3-bedroom, 2.5-bath ranch home has been completely renovated with high-end finishes. The finished daylight basement includes a kitchenette, walk-in pantry, and half bath. Enjoy true privacy as this ranch home is nestled on a cleared 1-acre corner lot with NO HOA. The location is ideal—offering the convenience of downtown living while being just minutes from the lake and marina access. Entertainers will love the open-concept design, featuring a high-end kitchen flowing seamlessly into the family and dining rooms—creating a true entertainer’s dream layout. Gatherings can extend onto the spacious deck and graded backyard, where a fire pit sets the perfect scene for evenings with family and friends. The finished daylight basement provides separation from the main living and entertaining areas, making it ideal for a home office, media room, or family room. With a kitchenette, walk-in pantry, and half bath, the space is both functional and versatile. Additional storage is also available in the finished basement. Just outside, the concrete pad offers a perfect play space for kids or a flexible area to enjoy the rare cleared 1-acre lot.
Home Details
Home Type
- Single Family
Est. Annual Taxes
- $3,331
Year Built
- Built in 1965
Lot Details
- 1 Acre Lot
- Lot Dimensions are 255x157x157x155
- Back Yard Fenced
- Landscaped
Parking
- 2 Car Garage
- Driveway
Home Design
- Ranch Style House
- Block Foundation
- Composition Roof
- Four Sided Brick Exterior Elevation
Interior Spaces
- 2,334 Sq Ft Home
- Living Room with Fireplace
- Open-Concept Dining Room
- Bonus Room
- Views of Woods
- Fire and Smoke Detector
Kitchen
- Walk-In Pantry
- Electric Oven
- Electric Range
- Range Hood
- Microwave
- Dishwasher
- Stone Countertops
- White Kitchen Cabinets
Flooring
- Carpet
- Vinyl
Bedrooms and Bathrooms
- 3 Main Level Bedrooms
- Dual Closets
- Dual Vanity Sinks in Primary Bathroom
- Shower Only
Laundry
- Laundry Room
- Laundry on main level
Finished Basement
- Partial Basement
- Interior Basement Entry
- Finished Basement Bathroom
- Natural lighting in basement
Outdoor Features
- Deck
Schools
- Mashburn Elementary School
- Lakeside - Forsyth Middle School
- Forsyth Central High School
Utilities
- Central Air
- Electric Air Filter
- Dehumidifier
- Heating Available
- 220 Volts
- 110 Volts
- Well
- Gas Water Heater
- Septic Tank
- Phone Available
- Cable TV Available
Community Details
- Fairway Subdivision
Listing and Financial Details
- Assessor Parcel Number 199 013
Map
Home Values in the Area
Average Home Value in this Area
Tax History
| Year | Tax Paid | Tax Assessment Tax Assessment Total Assessment is a certain percentage of the fair market value that is determined by local assessors to be the total taxable value of land and additions on the property. | Land | Improvement |
|---|---|---|---|---|
| 2025 | $3,331 | $145,704 | $64,000 | $81,704 |
| 2024 | $3,331 | $135,832 | $56,000 | $79,832 |
| 2023 | $3,108 | $126,264 | $44,000 | $82,264 |
| 2022 | $2,518 | $86,176 | $30,800 | $55,376 |
| 2021 | $2,380 | $86,176 | $30,800 | $55,376 |
| 2020 | $2,112 | $76,496 | $30,800 | $45,696 |
| 2019 | $2,017 | $72,936 | $20,000 | $52,936 |
| 2018 | $1,330 | $48,080 | $20,000 | $28,080 |
| 2017 | $178 | $44,900 | $20,000 | $24,900 |
| 2016 | $178 | $44,900 | $20,000 | $24,900 |
| 2015 | $172 | $40,900 | $16,000 | $24,900 |
| 2014 | $151 | $39,340 | $16,000 | $23,340 |
Property History
| Date | Event | Price | List to Sale | Price per Sq Ft | Prior Sale |
|---|---|---|---|---|---|
| 09/24/2025 09/24/25 | Price Changed | $574,900 | -4.2% | $246 / Sq Ft | |
| 09/19/2025 09/19/25 | For Sale | $599,900 | 0.0% | $257 / Sq Ft | |
| 09/10/2025 09/10/25 | For Sale | $599,900 | +238.9% | $257 / Sq Ft | |
| 07/19/2018 07/19/18 | Sold | $177,000 | -11.5% | $108 / Sq Ft | View Prior Sale |
| 05/10/2018 05/10/18 | Pending | -- | -- | -- | |
| 05/04/2018 05/04/18 | For Sale | $200,000 | -- | $122 / Sq Ft |
Purchase History
| Date | Type | Sale Price | Title Company |
|---|---|---|---|
| Warranty Deed | $177,000 | -- |
Source: First Multiple Listing Service (FMLS)
MLS Number: 7647172
APN: 199-013
- 2920 Chardonnay Ln
- 2020 Ridge Gate Dr Unit 3
- 537 Pearl Fowler Rd
- 522 Pearl Fowler Rd
- 528 Pearl Fowler Rd
- 551 Pearl Fowler Rd
- 520 Pearl Fowler Rd
- 2860 Chardonnay Ln
- 2845 Burgundy Dr
- 1285 Willow Park Way
- 2593 Grapevine Cir Unit 301
- 2520 Fairview Dr
- 2635 Bordeaux Blvd
- 2623 Grapevine Cir Unit 602
- 2825 Bordeaux Blvd
- 2045 Glen Gate Ct
- 1170 Spring Oak Way
- 2770 Middlecreek Way
- 109 Fairway Dr
- 2215 Manor Pointe Dr
- 2220 Manor Pointe Dr
- 2820 Paddle Point Ln
- 2845 Ballast Point Ct
- 1600 Ronald Reagan Blvd
- 1600 Ronald Reagan Blvd Unit TRUMAN
- 1600 Ronald Reagan Blvd Unit 1-5111
- 1600 Ronald Reagan Blvd Unit 1-2212
- 2080 One White Oak Ln Unit 5407
- 2080 One White Oak Ln Unit 5106
- 2080 One White Oak Ln Unit 4305
- 1040 Delo Ln
- 2080 One White Oak Ln
- 2250 Rebel Rd
- 2460 Vistoria Dr
- 2865 Maple Park Place Unit 44
- 2173 Holly Ct
- 2565 Vistoria Dr
- 2870 Roanoke Rd
