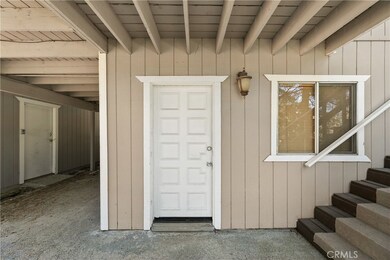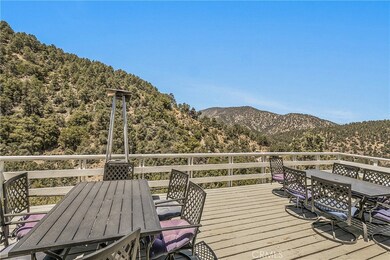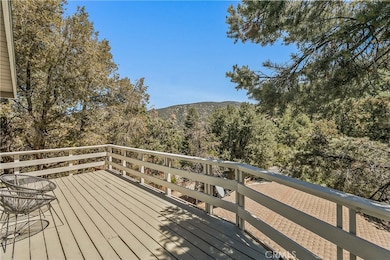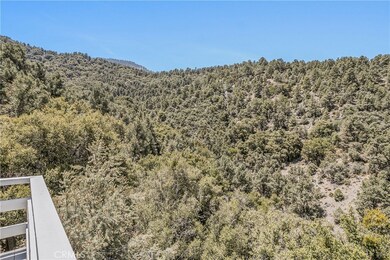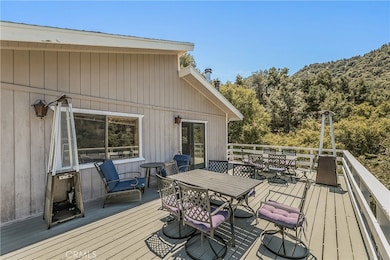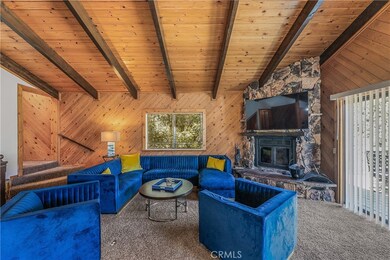2405 Yellowstone Ct Frazier Park, CA 93225
Highlights
- Golf Course Community
- Mountain View
- Clubhouse
- Community Stables
- Near a National Forest
- Game Room
About This Home
Welcome to this stunning tri-level gem nestled on a quiet cul-de-sac, in the heart of Pine Mountain Club! This recently remodeled house offers an exquisite blend of modern comfort and rustic charm. With 5 spacious bedrooms and 3 bathrooms, this residence promises ample space for both relaxation and entertainment.
As you step inside, you'll be greeted by the warm and inviting mid-level entryway that leads you to the heart of the home. The living room is a true highlight, featuring a captivating rock fireplace that creates a cozy ambiance, perfect for those chilly mountain evenings.
Imagine waking up to breathtaking vistas every morning – the upper back deck offers just that. Step outside and be captivated by the amazing panoramic views that stretch as far as the eye can see. The lower level of the house is dedicated to entertainment and fun. A spacious gameroom awaits, providing endless possibilities for family gatherings, game nights, or even creating a home theater. This level adds an exciting dimension to the home's versatility, ensuring there's something for everyone.
In addition to its appealing features, this property boasts a desirable location within Pine Mountain Club.
Whether you're seeking a comfortable and spacious family home, a weekend getaway, or a savvy investment opportunity, this tri-level house in Pine Mountain Club has it all. Its recent remodel, stunning features, and captivating views make it a true standout in the market.
Listing Agent
Strategic Estates Group Brokerage Phone: 818-572-1980 License #01855376 Listed on: 11/30/2023

Home Details
Home Type
- Single Family
Est. Annual Taxes
- $7,218
Year Built
- Built in 1983
Lot Details
- 10,802 Sq Ft Lot
- Rural Setting
- Density is up to 1 Unit/Acre
HOA Fees
- $135 Monthly HOA Fees
Parking
- 2 Car Attached Garage
Interior Spaces
- 2,748 Sq Ft Home
- 2-Story Property
- Furniture Can Be Negotiated
- Family Room
- Living Room with Fireplace
- Den
- Game Room
- Mountain Views
Bedrooms and Bathrooms
- 5 Bedrooms | 3 Main Level Bedrooms
- 2 Full Bathrooms
Laundry
- Laundry Room
- Laundry in Garage
Utilities
- Conventional Septic
Listing and Financial Details
- Security Deposit $2,450
- 12-Month Minimum Lease Term
- Available 12/1/23
- Tax Lot 258
- Tax Tract Number 3567
- Assessor Parcel Number 32826106000
Community Details
Overview
- Pmcpoa Association, Phone Number (661) 242-3788
- Near a National Forest
- Mountainous Community
Amenities
- Clubhouse
Recreation
- Golf Course Community
- Tennis Courts
- Community Pool
- Community Spa
- Park
- Dog Park
- Community Stables
- Horse Trails
- Hiking Trails
- Bike Trail
Pet Policy
- Call for details about the types of pets allowed
Map
Source: California Regional Multiple Listing Service (CRMLS)
MLS Number: GD23219055
APN: 328-261-06-00-0
- 14208 Yellowstone Dr
- 13924 Yellowstone Dr
- 2701 Hillcrest Ct
- 2304 Glacier Dr
- 2313 Glacier Dr
- 14329 Voltaire Dr
- 14413 Glacier Ct
- 2617 Arbor Dr
- 2712 Tirol Dr
- 14536 Voltaire Dr
- 14704 Pinehurst Dr
- 14700 Pinehurst Dr
- 14708 Pinehurst Dr
- 2212 Tirol Dr
- 2204 Tirol Dr
- 14904 Geneva Ct
- 15019 Greenleaf Springs Lockwood
- 15712 Berne Ct
- 12345 Boy Scout Rd
- 0 Oakmont Lot 3-5 Unit SR25126581

