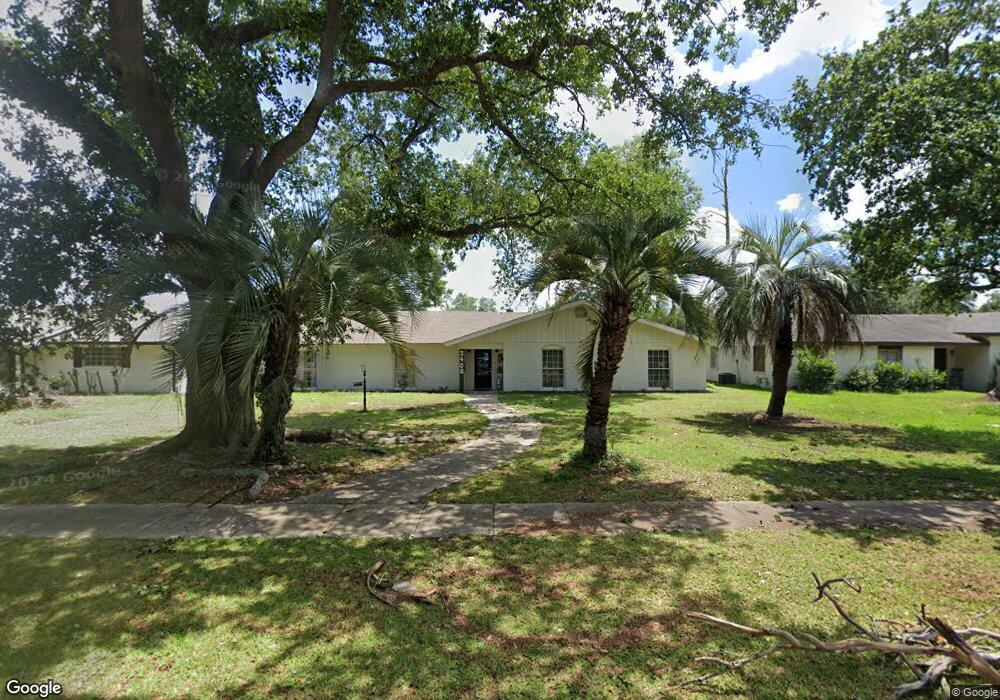2406 18th St Lake Charles, LA 70601
Estimated Value: $180,000 - $225,469
Highlights
- Updated Kitchen
- Traditional Architecture
- No HOA
- John F. Kennedy Elementary School Rated A-
- Granite Countertops
- Covered Patio or Porch
About This Home
As of September 2023Welcome to this stunning completely remodeled 4 bedrooms, 3 bathroom home in the sought-after Oak Park Subdivision. Boasting over 2900 square feet of spacious living, this property offers a contemporary and stylish atmosphere that is sure to impress. Upon entering, you'll be greeted by a contemporary accent wall in the foyer, adding a touch of elegance and sophistication. The entire interior has been beautifully painted in neutral tones, creating a warm and inviting ambiance throughout. New vinyl flooring has been installed throughout the home, providing durability and a modern aesthetic. Recessed lighting adds a touch of elegance and ensures a well-lit environment in every room. The separate dining area is perfect for hosting dinner parties and gatherings, while the remodeled kitchen is a true highlight. Featuring quartz countertops, eat in bar, built in coffee bar area, new cabinets, stainless steel appliances, and ample storage space, this kitchen is a dream come true for any aspiring chef. Multiple living areas and a large sunroom provide lots of space for a growing family. In addition to the four bedrooms, this home also offers a spacious office with built-in features, providing a functional and comfortable workspace for those who work from home. The large master bedroom is a tranquil retreat, offering plenty of space for relaxation. To complete the package, this home has been freshly painted on the exterior, giving it a modern and updated look from the curb. Don't miss the opportunity to make this completely remodeled home in Oak Park Subdivision your own. Schedule a showing today and experience the beauty and convenience it has to offer. Seller reserves curtains and rods. Located in flood zone X.
Home Details
Home Type
- Single Family
Est. Annual Taxes
- $871
Year Built
- 1962
Lot Details
- 5,663 Sq Ft Lot
- Lot Dimensions are 165 x 35
- Rectangular Lot
- Back and Front Yard
Home Design
- Traditional Architecture
- Updated or Remodeled
- Brick Exterior Construction
- Slab Foundation
- Shingle Roof
- HardiePlank Type
Interior Spaces
- 1-Story Property
- Crown Molding
- Beamed Ceilings
- Ceiling Fan
- Recessed Lighting
- Washer and Electric Dryer Hookup
Kitchen
- Updated Kitchen
- Electric Oven
- Electric Range
- Range Hood
- Dishwasher
- Kitchen Island
- Granite Countertops
Bedrooms and Bathrooms
- Bathtub
- Separate Shower
Parking
- Garage
- Driveway
- Open Parking
Schools
- Watkins Elementary School
- Oak Park Middle School
- Lagrange High School
Utilities
- Central Heating and Cooling System
- Water Heater
- Cable TV Available
Additional Features
- Energy-Efficient Appliances
- Covered Patio or Porch
- City Lot
Community Details
- No Home Owners Association
- Oak Park 10 Subdivision
Home Values in the Area
Average Home Value in this Area
Property History
| Date | Event | Price | List to Sale | Price per Sq Ft | Prior Sale |
|---|---|---|---|---|---|
| 09/08/2023 09/08/23 | Sold | -- | -- | -- | |
| 08/04/2023 08/04/23 | Pending | -- | -- | -- | |
| 07/11/2023 07/11/23 | For Sale | $250,000 | +247.2% | $85 / Sq Ft | |
| 01/31/2023 01/31/23 | Sold | -- | -- | -- | View Prior Sale |
| 01/31/2023 01/31/23 | Pending | -- | -- | -- | |
| 01/31/2023 01/31/23 | For Sale | $72,000 | -- | $27 / Sq Ft |
Tax History Compared to Growth
Tax History
| Year | Tax Paid | Tax Assessment Tax Assessment Total Assessment is a certain percentage of the fair market value that is determined by local assessors to be the total taxable value of land and additions on the property. | Land | Improvement |
|---|---|---|---|---|
| 2024 | $871 | $15,330 | $2,110 | $13,220 |
| 2023 | $871 | $15,330 | $2,110 | $13,220 |
| 2022 | $762 | $7,580 | $1,040 | $6,540 |
| 2021 | $666 | $7,580 | $1,040 | $6,540 |
| 2020 | $707 | $6,890 | $1,000 | $5,890 |
| 2019 | $786 | $7,500 | $960 | $6,540 |
| 2018 | $804 | $7,500 | $960 | $6,540 |
| 2017 | $792 | $7,500 | $960 | $6,540 |
Map
Source: Southwest Louisiana Association of REALTORS®
MLS Number: SWL23004277
APN: 00423947
- 0 8th Ave Unit SWL25100066
- 2429 14th St
- 2529 18th St
- 2225 Orchid St
- 2210 17th St
- 2209 14th St
- 2312 Lilly St
- 2229 13th St
- 2232 Lilly St
- 2409 23rd St
- 2032 18th St
- 2126 13th St
- 0 7th Ave
- 2003 7th Ave
- 0 Oak Park Blvd Unit SWL24005615
- 0 Oak Park Blvd Unit SWL25100366
- 0 Oak Park Blvd Unit 39-361
- 2300 23rd St
- 2615 General Patton St
- 2308 12th St
