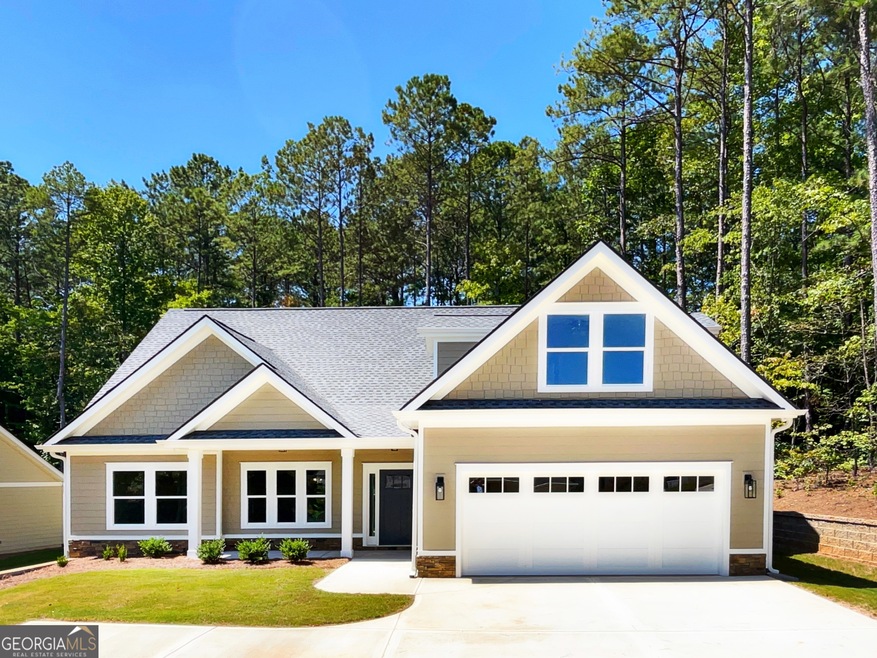YEAR ROUND LAKE VIEWS!! This Elegant One And A Half Level New Construction Craftsman Gorgeous 4 BR/3BA Home Is Situated On A Lot Across From The Main Ski Lake With YEAR ROUND Lake Views!!! In A Quiet Neighborhood Area Of Fairfield, It Features A Romantic, Private Split Bedroom Plan Owner's Suite On The Main With A Beautiful Designer Tray Ceiling, Double Marble Vanity, Separate Tiled Custom Designed Shower With Rainfall Shower Head, And A Large Garden Soaking Tub! LVP Hardwood Floors Adorn The Main Living Areas Throughout With Custom Tiled Floors In Every Bathroom! There Are Two Additional Spacious Bedrooms On The Main And A Full Bath With Marble Countertop And Nutmeg Cabinetry. The Custom Designed Gourmet Kitchen With Chef's Island And Ample Cabinet Space With A Multi Cabinet Designed Pantry And Winddrift Subway Tile Backsplashes Opens Up To The Great Room, Giving The Sense Of Total Open Concept!! The Area Is Great For Preparing Meals And Entertaining! It Also Includes Exquisite Quartz Counters And Stainless Appliances With Plenty of Seating Room and Cabinet Space Under The Island. A Host Of Extra Features Includes Soft Touch Quiet Close Cabinetry, And The Great Room Comes Complete With The Ambiance Of A Lovely Stacked Stone Fireplace! The Stately Separate Custom Design Formal Dining Room Has High Battenboard Walls With A Lovely Custom Chandelier, Tray Ceilings With Custom Molding And Windows Providing Natural Light All Around! It Is Perfect For Everyday Use Or As An Entertainer's Dream! Upstairs, You Will Discover A PRIVATE, Appealing, Oversized Guest Suite/Bonus Room/Bedroom, Complete With A Spacious Walk In Closet And Large Full Bathroom That Features A Stand Up Shower To Round Out The Fantastic Design Of This Incredible Home! The Year Round Lake Views From This Room Are Incredible!! It Could Also Be Used As A Study Or Office. On The Exterior, This Beautiful Home Welcomes You To A Rocking Chair Front Porch, The Perfect Place To Enjoy Nature And Unwind In The Evenings, Listening To The Sounds Of Nature And The Lake. The Backyard Covered Patio With Ceiling Fan, Backing Up To Greenspace, Is Also Perfect For Relaxing And Entertaining!! The Home Features Professional Landscaping With A Poured Concrete Drive, Complete With Parking Pad. There Is Also Ample Extra Storage Space In The Climate Controlled Attic Area With Blown Insulation In The Roof For Energy Efficiency! Don't Miss Your Chance To Own This Beautiful Lakeview Home In The Fairfield Plantation Lake Community!! Amenities Include A Marina, 2 Lakes (Large Recreational Ski Lake And Fishing Lake), Lovely Beach With A Pavilion, 2 Pools, Tennis Courts, Playground, Community Activities, Dockside Restaurant On The Lake With Weekly Live Entertainment, Country Club Restaurant On The Championship Golf Course, Gated And With Onsite 24/7 Security. $449,000

