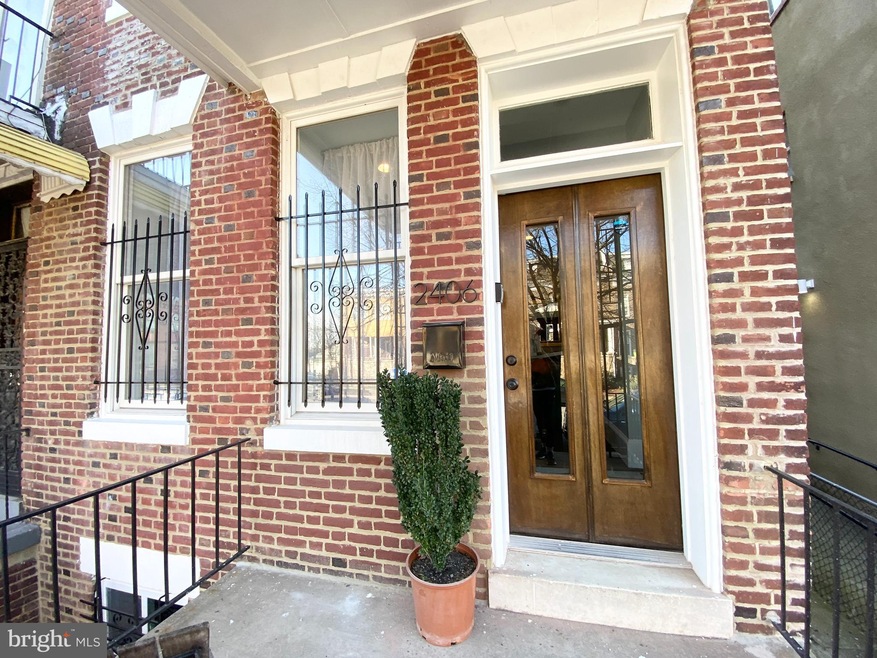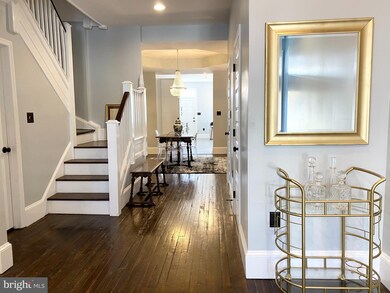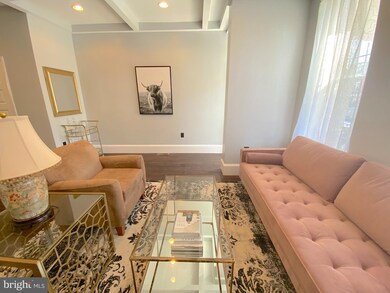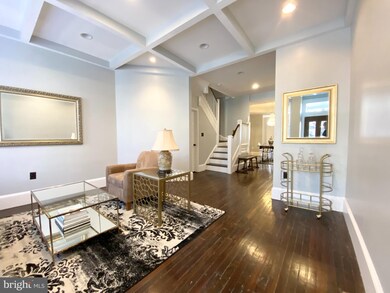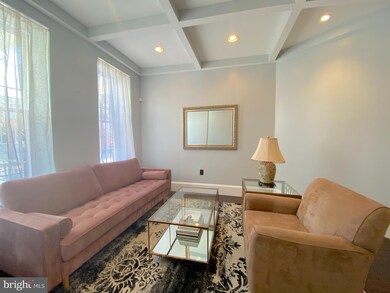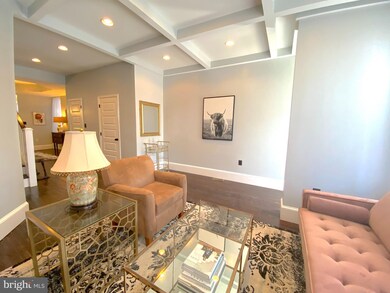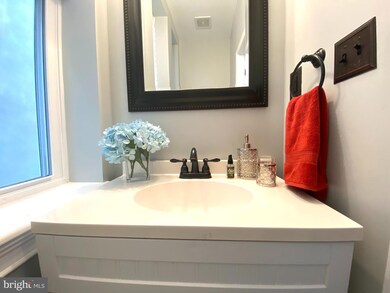
2406 Callow Ave Baltimore, MD 21217
Reservoir Hill NeighborhoodHighlights
- Gourmet Galley Kitchen
- Traditional Architecture
- No HOA
- Open Floorplan
- Wood Flooring
- Upgraded Countertops
About This Home
As of March 20212406 Callow is a house that lives LARGE. This house was completely remodeled - all new HVAC, plumbing and electrical, appliances and drainage system. Original hardwoods, tray ceilings and expansive windows highlight the space. The main level's open floor plan provides definition where it counts. Four bedrooms, three full baths and one half bath provide plenty of room for bedrooms, office and guest space. Both the second the the third floor have bonus rooms that can be used as dens, or work space. Ample closets, tons of light. Rear is totally fenced for secure parking. Front loading washer/dryer will be installed December 23. Seller offering one year home warranty. Inspection report available. All items in report were addressed.
Townhouse Details
Home Type
- Townhome
Est. Annual Taxes
- $1,562
Year Built
- Built in 1912 | Remodeled in 2020
Lot Details
- Picket Fence
- Wood Fence
- Back Yard Fenced
- Ground Rent of $120 per year
- Property is in excellent condition
Home Design
- Traditional Architecture
- Brick Exterior Construction
- Stone Siding
Interior Spaces
- 2,250 Sq Ft Home
- Property has 3 Levels
- Open Floorplan
- Ceiling Fan
- Recessed Lighting
- Living Room
- Formal Dining Room
- Den
Kitchen
- Gourmet Galley Kitchen
- Breakfast Area or Nook
- Gas Oven or Range
- Built-In Microwave
- Ice Maker
- Dishwasher
- Stainless Steel Appliances
- Upgraded Countertops
- Disposal
Flooring
- Wood
- Carpet
- Ceramic Tile
Bedrooms and Bathrooms
- 4 Bedrooms
- Bathtub with Shower
Laundry
- Front Loading Dryer
- Front Loading Washer
Unfinished Basement
- Drainage System
- Sump Pump
- Basement Windows
Home Security
- Home Security System
- Motion Detectors
Parking
- 1 Parking Space
- Secure Parking
- Fenced Parking
Outdoor Features
- Balcony
- Exterior Lighting
- Porch
Location
- Urban Location
Utilities
- Central Heating and Cooling System
- Natural Gas Water Heater
Listing and Financial Details
- Home warranty included in the sale of the property
- Tax Lot 042
- Assessor Parcel Number 0313103457 042
Community Details
Overview
- No Home Owners Association
- Reservoir Hill Historic District Subdivision
Security
- Carbon Monoxide Detectors
- Fire and Smoke Detector
Ownership History
Purchase Details
Home Financials for this Owner
Home Financials are based on the most recent Mortgage that was taken out on this home.Purchase Details
Home Financials for this Owner
Home Financials are based on the most recent Mortgage that was taken out on this home.Purchase Details
Home Financials for this Owner
Home Financials are based on the most recent Mortgage that was taken out on this home.Purchase Details
Purchase Details
Purchase Details
Similar Homes in Baltimore, MD
Home Values in the Area
Average Home Value in this Area
Purchase History
| Date | Type | Sale Price | Title Company |
|---|---|---|---|
| Assignment Deed | $2,166,510 | Advantage Title | |
| Assignment Deed | $2,166,510 | Advantage Title | |
| Assignment Deed | $340,000 | First American Title Ins Co | |
| Deed | $30,000 | King Title Co Inc | |
| Deed | $157,000 | -- | |
| Deed | $157,000 | -- | |
| Deed | $32,000 | -- |
Mortgage History
| Date | Status | Loan Amount | Loan Type |
|---|---|---|---|
| Previous Owner | $372,500 | New Conventional | |
| Previous Owner | $323,000 | New Conventional | |
| Previous Owner | $170,000 | Commercial | |
| Previous Owner | $179,693 | FHA |
Property History
| Date | Event | Price | Change | Sq Ft Price |
|---|---|---|---|---|
| 03/12/2021 03/12/21 | Sold | $340,000 | +0.3% | $151 / Sq Ft |
| 02/01/2021 02/01/21 | Pending | -- | -- | -- |
| 01/15/2021 01/15/21 | Price Changed | $339,000 | -2.9% | $151 / Sq Ft |
| 12/07/2020 12/07/20 | For Sale | $349,000 | +1063.3% | $155 / Sq Ft |
| 09/09/2015 09/09/15 | Sold | $30,000 | 0.0% | $13 / Sq Ft |
| 07/30/2015 07/30/15 | Pending | -- | -- | -- |
| 07/28/2015 07/28/15 | Price Changed | $30,000 | -25.0% | $13 / Sq Ft |
| 06/26/2015 06/26/15 | For Sale | $40,000 | 0.0% | $18 / Sq Ft |
| 06/12/2015 06/12/15 | Pending | -- | -- | -- |
| 06/05/2015 06/05/15 | Price Changed | $40,000 | -20.0% | $18 / Sq Ft |
| 05/23/2015 05/23/15 | Price Changed | $50,000 | -9.1% | $22 / Sq Ft |
| 04/20/2015 04/20/15 | Price Changed | $55,000 | -8.2% | $24 / Sq Ft |
| 03/27/2015 03/27/15 | For Sale | $59,900 | -- | $27 / Sq Ft |
Tax History Compared to Growth
Tax History
| Year | Tax Paid | Tax Assessment Tax Assessment Total Assessment is a certain percentage of the fair market value that is determined by local assessors to be the total taxable value of land and additions on the property. | Land | Improvement |
|---|---|---|---|---|
| 2025 | $1,097 | $292,800 | $55,000 | $237,800 |
| 2024 | $1,097 | $217,533 | $0 | $0 |
| 2023 | $1,007 | $142,267 | $0 | $0 |
| 2022 | $1,548 | $67,000 | $55,000 | $12,000 |
| 2021 | $1,572 | $66,600 | $0 | $0 |
| 2020 | $1,562 | $66,200 | $0 | $0 |
| 2019 | $1,545 | $65,800 | $55,000 | $10,800 |
| 2018 | $1,515 | $64,200 | $0 | $0 |
| 2017 | $1,477 | $62,600 | $0 | $0 |
| 2016 | $1,850 | $61,000 | $0 | $0 |
| 2015 | $1,850 | $98,700 | $0 | $0 |
| 2014 | $1,850 | $100,433 | $0 | $0 |
Agents Affiliated with this Home
-
Teddi Segal

Seller's Agent in 2021
Teddi Segal
Honey House
(202) 286-3404
13 in this area
91 Total Sales
-
Amanda Dukehart

Buyer's Agent in 2021
Amanda Dukehart
Compass
(410) 241-5556
2 in this area
80 Total Sales
-
Carl Herber

Seller's Agent in 2015
Carl Herber
Cummings & Co Realtors
(443) 286-4099
101 Total Sales
-
N
Seller Co-Listing Agent in 2015
Nathan Reynolds
ExecuHome Realty
-
M
Buyer's Agent in 2015
Maurice Rozencwaig
Taylor Properties
Map
Source: Bright MLS
MLS Number: MDBA530186
APN: 3457-042
- 906 Whitelock St
- 813 Whitelock St
- 807 Whitelock St
- 816 Newington Ave
- 918 Newington Ave
- 823 Newington Ave
- 2202 Park Ave Unit 201
- 2204 Park Ave Unit 301
- 2464 Lakeview Ave
- 813 Chauncey Ave
- 706 Newington Ave
- 604 Whitelock St Unit 16
- 2217 Linden Ave
- 829 Chauncey Ave
- 2111 Park Ave
- 2208 Mount Royal Terrace
- 2050 Linden Ave Unit B
- 901 Chauncey Ave
- 819 Lennox St
- 817 Lennox St
