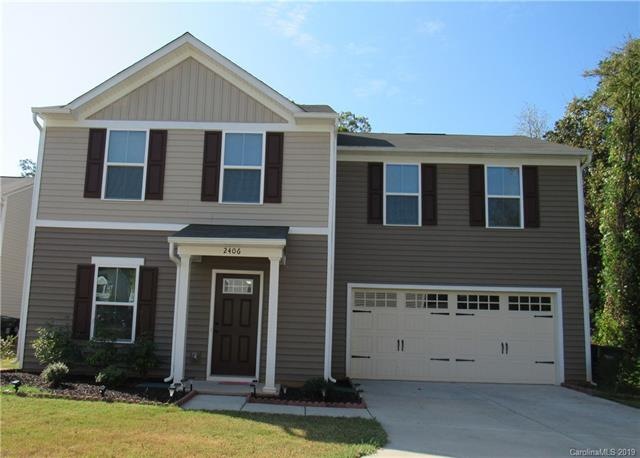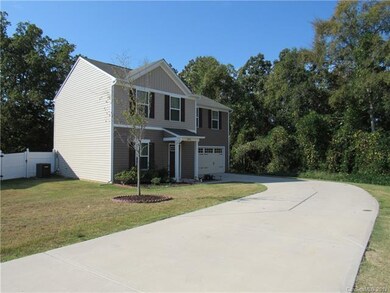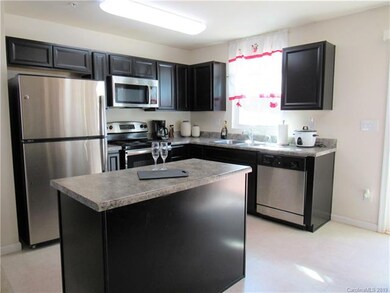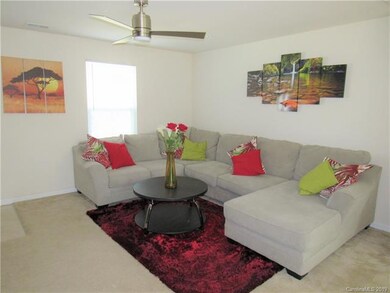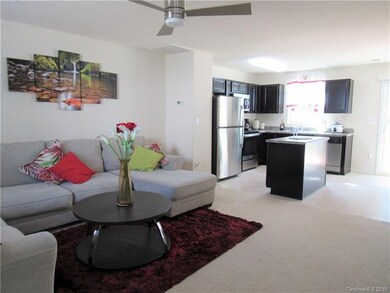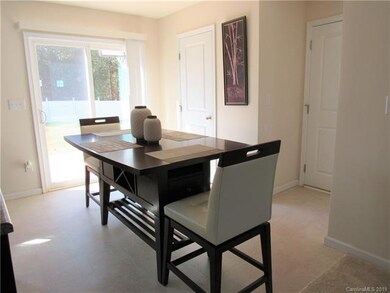
2406 Everton Cir SE Unit 17 Concord, NC 28025
Highlights
- Transitional Architecture
- Kitchen Island
- Vinyl Flooring
About This Home
As of February 2020Original Owner. Move in Ready Home that includes Washer, dryer and refrigerator. This home has extra large driveway with plenty of parking in a cul-de-sac with huge fenced in private back yard. The kitchen has stainless steel appliances, an island and dining area. Very open functional floor plan. The laundry is located on upper level. Large master suite and walk in closet. Don't miss this one. Make appt today.
Last Agent to Sell the Property
RE/MAX Leading Edge License #227096 Listed on: 10/22/2019

Home Details
Home Type
- Single Family
Year Built
- Built in 2017
HOA Fees
- $35 Monthly HOA Fees
Parking
- 2
Home Design
- Transitional Architecture
- Slab Foundation
- Vinyl Siding
Additional Features
- Kitchen Island
- Vinyl Flooring
Community Details
- Association Management Solutions Association
- Built by Ryan
Listing and Financial Details
- Assessor Parcel Number 5640-02-3688-0000
Ownership History
Purchase Details
Home Financials for this Owner
Home Financials are based on the most recent Mortgage that was taken out on this home.Purchase Details
Home Financials for this Owner
Home Financials are based on the most recent Mortgage that was taken out on this home.Purchase Details
Home Financials for this Owner
Home Financials are based on the most recent Mortgage that was taken out on this home.Similar Homes in Concord, NC
Home Values in the Area
Average Home Value in this Area
Purchase History
| Date | Type | Sale Price | Title Company |
|---|---|---|---|
| Warranty Deed | $320,000 | Attorneys Title Company | |
| Warranty Deed | $218,000 | None Available | |
| Special Warranty Deed | $180,500 | None Available |
Mortgage History
| Date | Status | Loan Amount | Loan Type |
|---|---|---|---|
| Open | $320,000 | VA | |
| Previous Owner | $211,625 | New Conventional | |
| Previous Owner | $214,051 | FHA | |
| Previous Owner | $16,369 | New Conventional |
Property History
| Date | Event | Price | Change | Sq Ft Price |
|---|---|---|---|---|
| 02/19/2020 02/19/20 | Sold | $218,000 | 0.0% | $151 / Sq Ft |
| 01/28/2020 01/28/20 | Pending | -- | -- | -- |
| 01/24/2020 01/24/20 | Price Changed | $218,000 | -0.9% | $151 / Sq Ft |
| 11/04/2019 11/04/19 | Price Changed | $220,000 | -2.2% | $153 / Sq Ft |
| 10/22/2019 10/22/19 | For Sale | $224,900 | +24.7% | $156 / Sq Ft |
| 06/27/2017 06/27/17 | Sold | $180,410 | 0.0% | $125 / Sq Ft |
| 02/22/2017 02/22/17 | Pending | -- | -- | -- |
| 02/22/2017 02/22/17 | For Sale | $180,410 | -- | $125 / Sq Ft |
Tax History Compared to Growth
Tax History
| Year | Tax Paid | Tax Assessment Tax Assessment Total Assessment is a certain percentage of the fair market value that is determined by local assessors to be the total taxable value of land and additions on the property. | Land | Improvement |
|---|---|---|---|---|
| 2024 | $3,156 | $316,870 | $65,000 | $251,870 |
| 2023 | $2,283 | $187,150 | $44,000 | $143,150 |
| 2022 | $2,283 | $187,150 | $44,000 | $143,150 |
| 2021 | $2,283 | $187,150 | $44,000 | $143,150 |
| 2020 | $2,283 | $187,150 | $44,000 | $143,150 |
| 2019 | $1,868 | $153,110 | $38,000 | $115,110 |
| 2018 | $1,837 | $153,110 | $38,000 | $115,110 |
| 2017 | $448 | $38,000 | $38,000 | $0 |
Agents Affiliated with this Home
-

Seller's Agent in 2020
Cindy Snyder
RE/MAX
(704) 699-7282
91 Total Sales
-

Buyer's Agent in 2020
Kaih Reed
Realty One Group Revolution
(704) 659-4409
8 Total Sales
-

Seller's Agent in 2017
Jerry Smith
NVR Homes, Inc./Ryan Homes
(704) 325-4823
1,775 Total Sales
Map
Source: Canopy MLS (Canopy Realtor® Association)
MLS Number: CAR3556188
APN: 5640-02-3688-0000
- 2406 Everton Cir SE
- 1128 Tangle Ridge Dr SE
- 1076 Tangle Ridge Dr SE
- 1146 Crestmont Dr SE
- 2475 Willow Pond Ln SE
- 2527 Willow Pond Ln SE
- 784 Crestmont Dr SE
- 902 Coldwater Ct SE
- 1826 Thompson Dr
- 1508 Thompson Dr
- 267 Ikerd Dr SE
- 271 Ikerd Dr SE
- 341 Beckwick Ln
- 165 Cottontail Ln SE
- 2625 Old Airport Rd
- 301 Rosemont Ave SE
- 207 Spaniel Dr SE
- 1121 Setter Ln SE
- 368 Pleasant Hill Dr SE
- 595 Foxwood Dr SE
