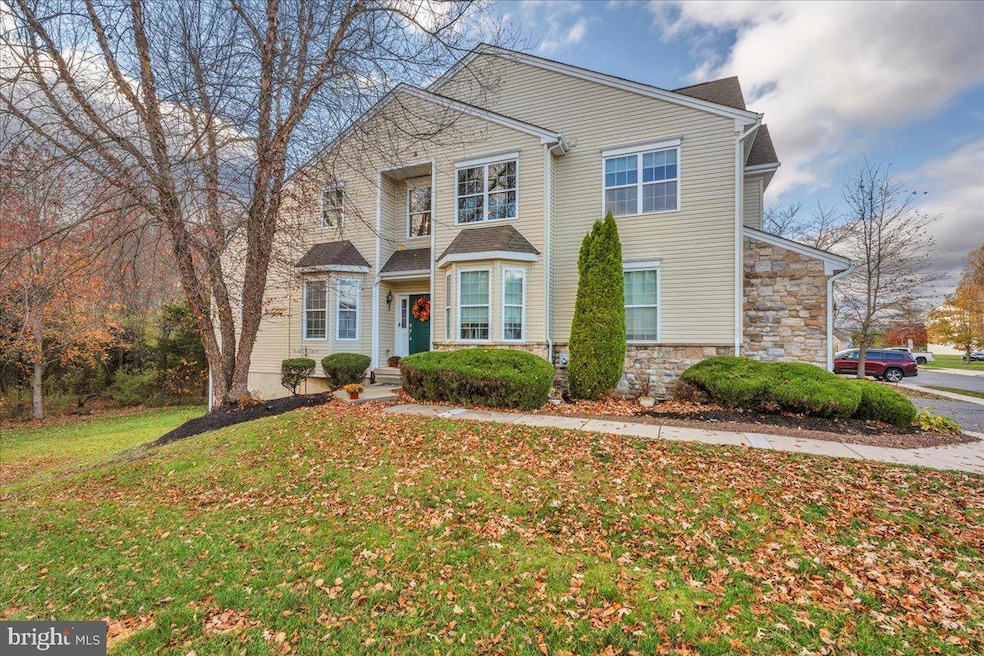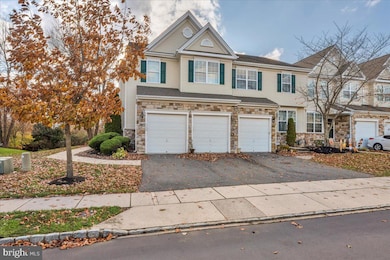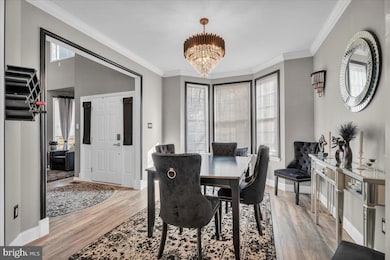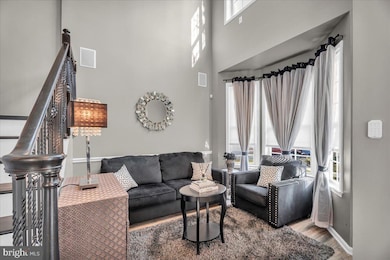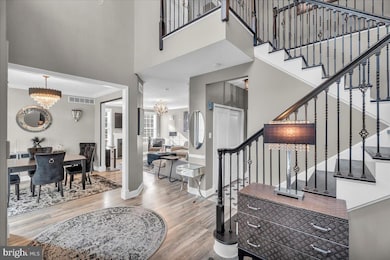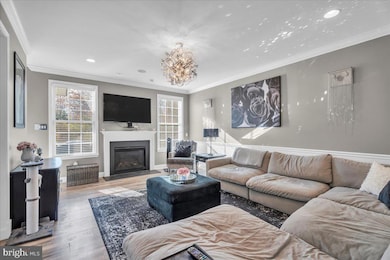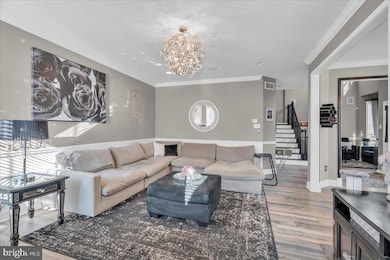2406 Exposition Dr Unit 2406 Williamstown, NJ 08094
Monroe Township Gloucester NeighborhoodEstimated payment $2,840/month
Highlights
- Fitness Center
- Contemporary Architecture
- Community Pool
- Clubhouse
- Recreation Room
- Den
About This Home
Nestled in the charming Amberleigh community, this contemporary end-of-row townhouse offers a perfect blend of comfort and convenience. Built in 2008, the home boasts an excellent condition, ensuring a welcoming atmosphere from the moment you step inside. The exterior features include well-maintained vinyl siding and inviting street lights that illuminate the neighborhood, creating a warm and friendly ambiance. Enjoy the benefits of a community that prioritizes your lifestyle with amenities such as a clubhouse, fitness center, and a swimming pool, perfect for relaxation and recreation. With three spacious bedrooms and three full bathrooms, this home provides ample space for both privacy and togetherness. The fully finished walk-out basement adds versatility, whether you envision a cozy family room, home office, playroom or man cave. A gas fireplace serves as a charming focal point in the living area, perfect for cozy evenings. The attached two-car garage offers convenience and security, while additional parking spaces are available for guests. The main floor laundry adds to the ease of daily living. Experience the joy of maintenance-free living with included lawn care and snow removal, allowing you to spend more time enjoying your beautiful surroundings. Centrally located 40 minutes from AC and 30 minutes from Philadelphia, this home is a place to create lasting memories.
Listing Agent
(609) 617-1812 brokeranthonyiovino@gmail.com RE/MAX Community-Williamstown Listed on: 11/13/2025
Townhouse Details
Home Type
- Townhome
Est. Annual Taxes
- $7,991
Year Built
- Built in 2008
Lot Details
- Property is in excellent condition
HOA Fees
- $225 Monthly HOA Fees
Parking
- 2 Car Attached Garage
- On-Street Parking
Home Design
- Contemporary Architecture
- Vinyl Siding
- Concrete Perimeter Foundation
Interior Spaces
- 2,138 Sq Ft Home
- Property has 3 Levels
- Gas Fireplace
- Entrance Foyer
- Living Room
- Dining Room
- Den
- Recreation Room
- Utility Room
- Finished Basement
- Basement Fills Entire Space Under The House
Bedrooms and Bathrooms
- 3 Bedrooms
Laundry
- Laundry Room
- Laundry on main level
Schools
- Whitehall Elementary School
- Williamstown Middle School
- Williamstown High School
Utilities
- Forced Air Heating and Cooling System
- Natural Gas Water Heater
Listing and Financial Details
- Tax Lot 00089
- Assessor Parcel Number 11-001100407-00089-C2406
Community Details
Overview
- Association fees include common area maintenance, lawn maintenance, pool(s), snow removal
- Amberleigh At The Ar Subdivision
Amenities
- Clubhouse
- Meeting Room
Recreation
- Community Playground
- Fitness Center
- Community Pool
Map
Home Values in the Area
Average Home Value in this Area
Tax History
| Year | Tax Paid | Tax Assessment Tax Assessment Total Assessment is a certain percentage of the fair market value that is determined by local assessors to be the total taxable value of land and additions on the property. | Land | Improvement |
|---|---|---|---|---|
| 2025 | $8,038 | $219,500 | $45,000 | $174,500 |
| 2024 | $7,979 | $219,500 | $45,000 | $174,500 |
| 2023 | $7,979 | $219,500 | $45,000 | $174,500 |
| 2022 | $7,942 | $219,500 | $45,000 | $174,500 |
| 2021 | $7,992 | $219,500 | $45,000 | $174,500 |
| 2020 | $8,809 | $242,200 | $45,000 | $197,200 |
| 2019 | $8,756 | $242,200 | $45,000 | $197,200 |
| 2018 | $8,613 | $242,200 | $45,000 | $197,200 |
| 2017 | $8,922 | $251,900 | $45,000 | $206,900 |
| 2016 | $8,809 | $251,900 | $45,000 | $206,900 |
| 2015 | $8,557 | $251,900 | $45,000 | $206,900 |
| 2014 | $8,308 | $251,900 | $45,000 | $206,900 |
Property History
| Date | Event | Price | List to Sale | Price per Sq Ft | Prior Sale |
|---|---|---|---|---|---|
| 11/13/2025 11/13/25 | For Sale | $369,900 | +27.6% | $173 / Sq Ft | |
| 01/20/2023 01/20/23 | Sold | $289,900 | 0.0% | $136 / Sq Ft | View Prior Sale |
| 11/10/2022 11/10/22 | Pending | -- | -- | -- | |
| 11/04/2022 11/04/22 | For Sale | $289,900 | +41.4% | $136 / Sq Ft | |
| 11/04/2013 11/04/13 | Sold | $205,000 | -4.7% | $75 / Sq Ft | View Prior Sale |
| 09/12/2013 09/12/13 | For Sale | $215,000 | 0.0% | $78 / Sq Ft | |
| 12/19/2012 12/19/12 | Rented | $1,850 | 0.0% | -- | |
| 12/17/2012 12/17/12 | Under Contract | -- | -- | -- | |
| 11/13/2012 11/13/12 | For Rent | $1,850 | -- | -- |
Purchase History
| Date | Type | Sale Price | Title Company |
|---|---|---|---|
| Deed | $289,900 | -- | |
| Deed | $289,900 | None Listed On Document | |
| Interfamily Deed Transfer | -- | None Available | |
| Deed | $205,000 | -- | |
| Deed | $369,602 | Commonwealth Land Title Insu |
Mortgage History
| Date | Status | Loan Amount | Loan Type |
|---|---|---|---|
| Open | $189,900 | New Conventional | |
| Closed | $189,900 | New Conventional | |
| Previous Owner | $210,000 | Purchase Money Mortgage |
Source: Bright MLS
MLS Number: NJGL2066508
APN: 11-00110-0407-00089-0000-C2406
- 505 Matisse Way Unit 505
- 1406 Exposition Dr
- 1121 Lafayette St
- 1101 Lafayette St
- 1780 Forest Dr
- 1735 Black Oak Rd
- 1605 Pin Oak Rd
- 1602 Pin Oak Rd
- 1601 White Oak Ln
- 1137 S Beecham Rd
- 112 Hemlock Dr
- 415 Stockton Loop
- 1017 Micawber Dr
- 1008 London Cir
- 395 Staggerbush Rd
- 943 Sykesville Rd
- 248 Karen Dr
- 1011 S Beecham Rd
- 934 N Beecham Rd
- 900 Greenwich Ct
- 1600 Holly Pkwy
- 1056 S Black Horse Pike
- 750 Blue Bell Rd
- 401 Blue Bell Rd Unit C
- 369 S Main St Unit B
- 5 S Main St Unit A
- 113 Glassboro Rd Unit B
- 385 N Tuckahoe Rd Unit 972 WOODVIEW COURT
- 385 N Tuckahoe Rd Unit 968
- 401 N Main St
- 601 N Black Horse Pike
- 780 Glassboro Rd
- 357 Brookdale Blvd
- 19 Magnolia Ct
- 6 Magnolia Ct
- 4 Magnolia Ct
- 4 Milstone Ct
- 25 Medford Ct
- 10 Powell Dr
- 21 Milstone Ct
