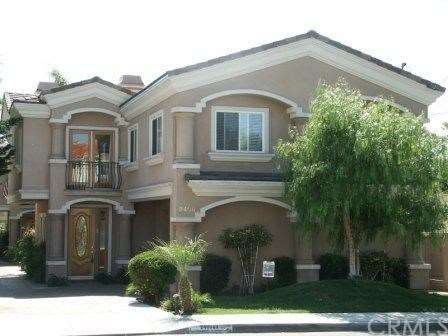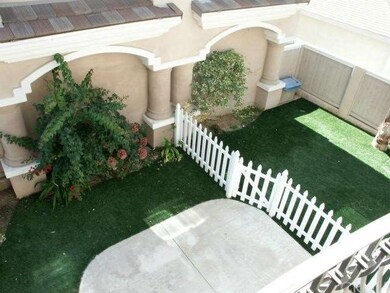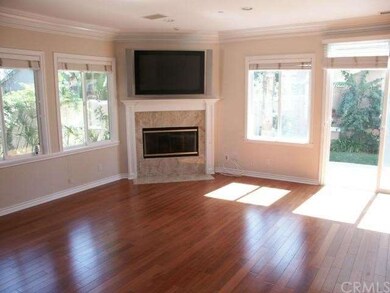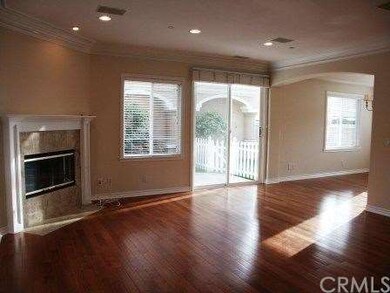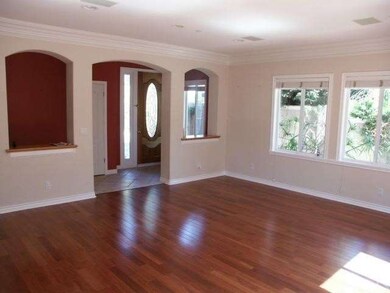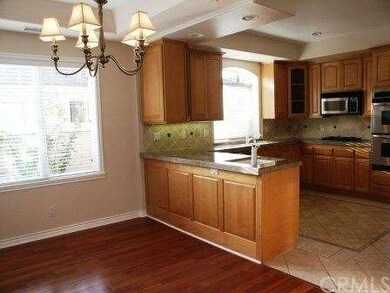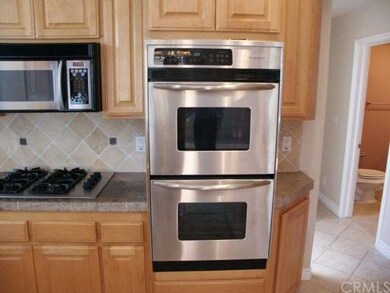
2406 Harriman Ln Unit A Redondo Beach, CA 90278
North Redondo Beach NeighborhoodHighlights
- Custom Home
- Fireplace in Primary Bedroom
- Cathedral Ceiling
- Washington Elementary School Rated A+
- Retreat
- Wood Flooring
About This Home
As of October 2023Light & airy detached front unit townhouse in desirable N. Redondo Beach. Beautiful upgrades throughout including: plush carpet, custom paint, travertine tile and wood flooring. Large living room features a fireplace and opens to the kitchen, dining and back yard. Designer kitchen with granite counter tops, tumbled travertine back splash, stainless appliances including built-in double wall oven, dishwasher, microwave, double door refrigerator, second prep sink and a pantry. Private and large master suite with cozy fireplace, vaulted ceilings and french doors opening to both balconies. Spa styled elegance in master bath with double sink vanity,jetted soaking tub and separate shower artfully decorated with beautiful stone and mosaic tile accents and don't miss the walk-in closet. Additional bedrooms are light and spacious with large closets and ceiling fans. Custom moldings and window casings throughout. Warm recessed lighting accents gleaming wood floors. Alarm system and intercom system. Attached 2 car garage with direct access to the home. Sought after front “A” unit with front & back yards. Details everywhere in design and quality from Casner Construction. Move in ready!
Last Agent to Sell the Property
eXp Realty of California, Inc License #00958114 Listed on: 02/19/2013

Townhouse Details
Home Type
- Townhome
Est. Annual Taxes
- $9,654
Year Built
- Built in 2001
Lot Details
- 7,505 Sq Ft Lot
- No Common Walls
- Block Wall Fence
- Sprinklers Throughout Yard
- Private Yard
HOA Fees
- $100 Monthly HOA Fees
Parking
- 2 Car Direct Access Garage
- Parking Available
- Driveway
- Assigned Parking
Home Design
- Custom Home
- Tile Roof
Interior Spaces
- 2,275 Sq Ft Home
- 2-Story Property
- Cathedral Ceiling
- Ceiling Fan
- Wood Burning Fireplace
- Gas Fireplace
- Custom Window Coverings
- French Mullion Window
- French Doors
- Living Room with Fireplace
- Dining Room
- Home Security System
Kitchen
- Breakfast Bar
- Gas Range
- Microwave
- Dishwasher
- Granite Countertops
Flooring
- Wood
- Stone
- Tile
Bedrooms and Bathrooms
- 4 Bedrooms
- Retreat
- Fireplace in Primary Bedroom
- Walk-In Closet
- Dressing Area
Laundry
- Laundry Room
- 220 Volts In Laundry
Outdoor Features
- Balcony
Utilities
- Forced Air Heating System
- Gas Water Heater
- Septic Type Unknown
- Cable TV Available
Listing and Financial Details
- Tax Lot 1
- Tax Tract Number 6206
- Assessor Parcel Number 4157026064
Community Details
Overview
- 2 Units
Security
- Fire and Smoke Detector
- Fire Sprinkler System
Ownership History
Purchase Details
Home Financials for this Owner
Home Financials are based on the most recent Mortgage that was taken out on this home.Purchase Details
Home Financials for this Owner
Home Financials are based on the most recent Mortgage that was taken out on this home.Purchase Details
Purchase Details
Home Financials for this Owner
Home Financials are based on the most recent Mortgage that was taken out on this home.Purchase Details
Home Financials for this Owner
Home Financials are based on the most recent Mortgage that was taken out on this home.Similar Homes in the area
Home Values in the Area
Average Home Value in this Area
Purchase History
| Date | Type | Sale Price | Title Company |
|---|---|---|---|
| Grant Deed | $831,000 | First American Title Ins Co | |
| Interfamily Deed Transfer | -- | First American Title | |
| Interfamily Deed Transfer | -- | None Available | |
| Interfamily Deed Transfer | -- | Accommodation | |
| Interfamily Deed Transfer | -- | Fidelity National Financial | |
| Grant Deed | $540,000 | Investors Title Company |
Mortgage History
| Date | Status | Loan Amount | Loan Type |
|---|---|---|---|
| Open | $225,000 | New Conventional | |
| Open | $489,500 | New Conventional | |
| Closed | $664,800 | New Conventional | |
| Closed | $412,000 | New Conventional | |
| Previous Owner | $417,000 | New Conventional | |
| Previous Owner | $100,000 | Future Advance Clause Open End Mortgage | |
| Previous Owner | $210,000 | Credit Line Revolving | |
| Previous Owner | $600,000 | Purchase Money Mortgage | |
| Previous Owner | $129,900 | Credit Line Revolving | |
| Previous Owner | $429,848 | Unknown | |
| Previous Owner | $432,000 | No Value Available | |
| Closed | $81,000 | No Value Available |
Property History
| Date | Event | Price | Change | Sq Ft Price |
|---|---|---|---|---|
| 10/04/2023 10/04/23 | Sold | $1,580,000 | +0.7% | $695 / Sq Ft |
| 08/24/2023 08/24/23 | Pending | -- | -- | -- |
| 08/18/2023 08/18/23 | For Sale | $1,569,000 | +88.8% | $690 / Sq Ft |
| 04/18/2013 04/18/13 | Sold | $831,000 | -1.0% | $365 / Sq Ft |
| 02/27/2013 02/27/13 | Pending | -- | -- | -- |
| 02/19/2013 02/19/13 | For Sale | $839,000 | -- | $369 / Sq Ft |
Tax History Compared to Growth
Tax History
| Year | Tax Paid | Tax Assessment Tax Assessment Total Assessment is a certain percentage of the fair market value that is determined by local assessors to be the total taxable value of land and additions on the property. | Land | Improvement |
|---|---|---|---|---|
| 2025 | $9,654 | $805,109 | $465,340 | $339,769 |
| 2024 | $9,654 | $789,323 | $456,216 | $333,107 |
| 2023 | $9,483 | $773,847 | $447,271 | $326,576 |
| 2022 | $9,315 | $758,674 | $438,501 | $320,173 |
| 2021 | $9,060 | $743,799 | $429,903 | $313,896 |
| 2019 | $8,845 | $721,739 | $417,152 | $304,587 |
| 2018 | $8,582 | $707,588 | $408,973 | $298,615 |
| 2016 | $8,298 | $680,113 | $393,093 | $287,020 |
| 2015 | $8,150 | $669,898 | $387,189 | $282,709 |
| 2014 | $8,035 | $656,777 | $379,605 | $277,172 |
Agents Affiliated with this Home
-

Seller's Agent in 2023
Kris Terrill
Pacifica Properties Group, Inc.
(310) 749-5158
4 in this area
19 Total Sales
-

Seller Co-Listing Agent in 2023
Morrine Robey
RE/MAX
(310) 937-5700
2 in this area
8 Total Sales
-

Buyer's Agent in 2023
Valerie Alexander
Compass
(323) 384-1506
23 in this area
81 Total Sales
-

Seller's Agent in 2013
Ed Kaminsky
eXp Realty of California, Inc
(310) 465-3993
41 in this area
508 Total Sales
Map
Source: California Regional Multiple Listing Service (CRMLS)
MLS Number: SB13026363
APN: 4157-026-064
- 2321 Clark Ln Unit B
- 2321 Clark Ln Unit A
- 2418 Clark Ln
- 2319 Huntington Ln Unit A
- 2400 Marshallfield Ln
- 2306 Huntington Ln Unit A
- 2420 Grant Ave
- 2304 Grant Ave Unit A
- 2223 Grant Ave Unit C
- 2212 Grant Ave
- 2420 Ives Ln Unit C
- 2420 Ives Ln Unit B
- 2420 Ives Ln Unit A
- 2617 Huntington Ln Unit B
- 2620 Huntington Ln
- 2117 Marshallfield Ln Unit B
- 2607 Rockefeller Ln
- 2205 Rockefeller Ln Unit B
- 2602 Carnegie Ln
- 2319 Vanderbilt Ln
