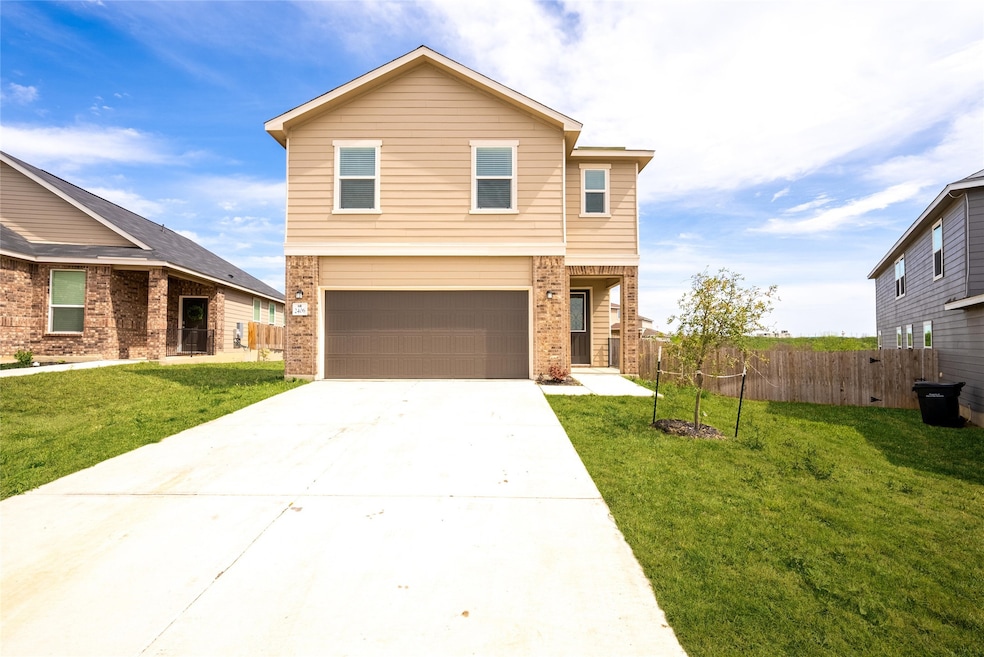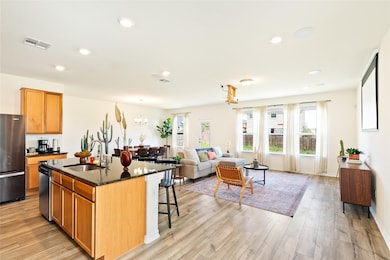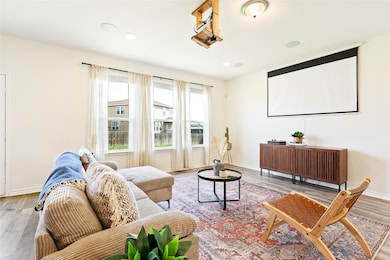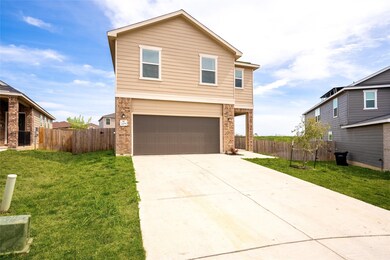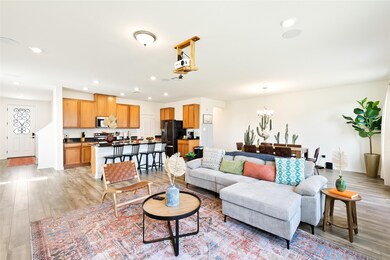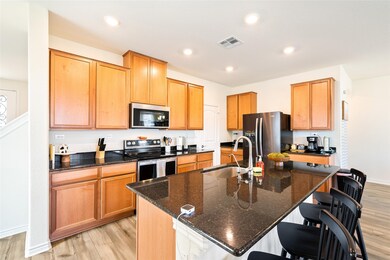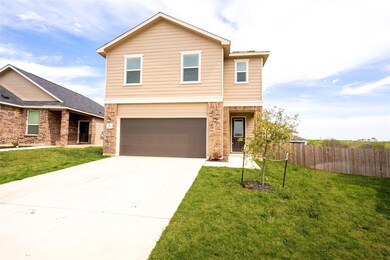
2406 Indian Forest San Antonio, TX 78244
Candlewood Park NeighborhoodEstimated payment $2,395/month
Total Views
1,967
4
Beds
2.5
Baths
2,348
Sq Ft
$145
Price per Sq Ft
Highlights
- Contemporary Architecture
- Central Heating and Cooling System
- Wood Siding
- 400 Car Attached Garage
About This Home
Charming Move-In Ready Home for First-Time Buyers or Homestead Seekers
Home Details
Home Type
- Single Family
Est. Annual Taxes
- $6,678
Year Built
- Built in 2022
Parking
- 400 Car Attached Garage
Home Design
- Contemporary Architecture
- Patio Home
- Block Foundation
- Slate Roof
- Wood Siding
- Vinyl Siding
Interior Spaces
- 2,348 Sq Ft Home
- 2-Story Property
Bedrooms and Bathrooms
- 4 Bedrooms
Schools
- Masters Elementary School
- Henry Metzger Middle School
- Karen Wagner High School
Additional Features
- 8,754 Sq Ft Lot
- Central Heating and Cooling System
Community Details
- Property has a Home Owners Association
- Miller Ranch HOA Board Association, Phone Number (210) 504-8484
- Foster Road Residential Ncb 17 Subdivision
Map
Create a Home Valuation Report for This Property
The Home Valuation Report is an in-depth analysis detailing your home's value as well as a comparison with similar homes in the area
Home Values in the Area
Average Home Value in this Area
Tax History
| Year | Tax Paid | Tax Assessment Tax Assessment Total Assessment is a certain percentage of the fair market value that is determined by local assessors to be the total taxable value of land and additions on the property. | Land | Improvement |
|---|---|---|---|---|
| 2025 | $7,784 | $318,770 | $73,870 | $244,900 |
| 2024 | $7,784 | $335,590 | $73,870 | $261,720 |
| 2023 | $7,784 | $266,560 | $73,870 | $192,690 |
| 2022 | $935 | $31,000 | $31,000 | $0 |
Source: Public Records
Property History
| Date | Event | Price | Change | Sq Ft Price |
|---|---|---|---|---|
| 06/26/2025 06/26/25 | For Sale | $340,000 | +7.0% | $145 / Sq Ft |
| 07/31/2023 07/31/23 | Off Market | -- | -- | -- |
| 04/20/2023 04/20/23 | Sold | -- | -- | -- |
| 03/22/2023 03/22/23 | Pending | -- | -- | -- |
| 02/26/2023 02/26/23 | Price Changed | $317,737 | -7.3% | $135 / Sq Ft |
| 02/13/2023 02/13/23 | Price Changed | $342,737 | +3.0% | $146 / Sq Ft |
| 01/31/2023 01/31/23 | Price Changed | $332,737 | +0.6% | $142 / Sq Ft |
| 01/09/2023 01/09/23 | Price Changed | $330,737 | -0.6% | $141 / Sq Ft |
| 01/01/2023 01/01/23 | Price Changed | $332,737 | -2.9% | $142 / Sq Ft |
| 12/09/2022 12/09/22 | Price Changed | $342,737 | -1.4% | $146 / Sq Ft |
| 12/08/2022 12/08/22 | For Sale | $347,747 | -- | $148 / Sq Ft |
Source: Houston Association of REALTORS®
Purchase History
| Date | Type | Sale Price | Title Company |
|---|---|---|---|
| Deed | -- | None Listed On Document | |
| Special Warranty Deed | -- | None Listed On Document |
Source: Public Records
Mortgage History
| Date | Status | Loan Amount | Loan Type |
|---|---|---|---|
| Open | $328,222 | Seller Take Back | |
| Previous Owner | $328,222 | VA |
Source: Public Records
Similar Homes in San Antonio, TX
Source: Houston Association of REALTORS®
MLS Number: 25102233
APN: 17978-019-0490
Nearby Homes
- 2715 Sunset Bend
- 6136 Sunflower Path
- 5930 Foster Bend
- 2530 Live Oak Pass
- 2535 Live Oak Pass
- 2915 Sunset Bend
- 2922 Sunset Bend
- 2622 Willow Pond
- 2610 Yaupon Ranch
- 2702 Harvest Creek
- 2519 Sunset Bend
- 3502 Cameron Springs
- 3616 Candlehill
- 3627 Cameron Springs
- 2308 Sunset Bend
- 6335 Fence Crossing
- 6334 Fence Crossing
- 2711 Candleridge Dr
- 3647 Cameron Springs
- 3654 Candlehead Ln
- 2427 Lazo Summit
- 2420 Lazo Summit
- 2428 Lazo Summit
- 6114 Hackberry Pond
- 2602 Yaupon Ranch
- 5818 Lazo Valley
- 5814 Lazo Valley
- 6011 Red Rose
- 6007 Red Rose
- 6231 Post Mill
- 6327 Wild Flower Way
- 6243 Post Mill
- 6254 Wildgrass Spur
- 3635 Candlehill
- 3650 Cameron Springs
- 2618 Cedar Sound
- 2607 Bluff Crossing
- 6528 Buffalo Ranch
- 2715 Green Leaf Way
- 3743 Candleglenn
