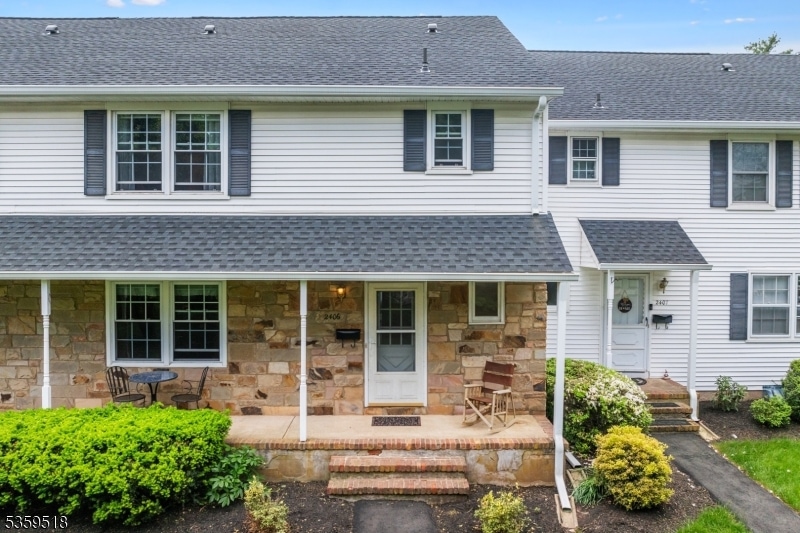
$450,000
- 2 Beds
- 1 Bath
- 598 River Rd
- Hillsborough, NJ
Rare opportunity in desireable Hillsborough to bring your vision to life in a sought-after location. This property (.85 ACRE) is a blank canvas with loads of potential perfect for investors or contractors. Home includes solid cedar closets.Home is being sold strictly "AS IS, WHERE IS." No repairs or credits will be offered. Buyer is responsible for obtaining the smoke certificate. Features
Carol Whitmore COLDWELL BANKER REALTY
