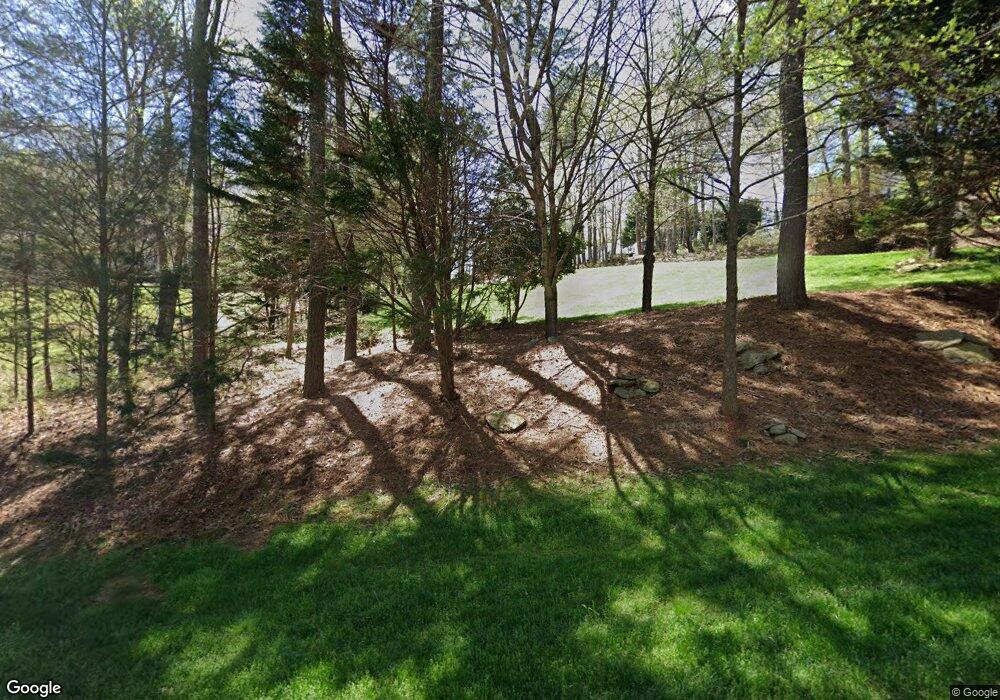2406 Meredith Dr Loganville, GA 30052
Estimated Value: $421,040 - $539,000
Highlights
- Deck
- Traditional Architecture
- Wood Flooring
- Loganville Elementary School Rated A-
- Cathedral Ceiling
- 1 Fireplace
About This Home
As of June 2018Enjoy the extensive front lawn view from this house on the hill, 1.47 ac private lot feels like the country but minutes to Loganville & 78! Walking in you'll notice beautiful wood floors in the foyer, breakfast room, family rm, dining rm & kitchen. The kitchen has updated stainless appliances, granite counter tops and newer faucets. Stained glass light fixtures in the breakfast & kitchen are beautiful! The main floor also offer a office/study with french doors. The master suite is spacious w/amazing claw foot tub & tiled shower. His & Her vanity and walk in closet. Spacious secondary bedrooms. 3rd floor has loft! Finished rooms in the basement. Over sized, craftsman style screened-in porch & deck overlooks the privacy fenced backyard. Outbuilding w/ power
Home Details
Home Type
- Single Family
Est. Annual Taxes
- $2,675
Year Built
- Built in 1995
Lot Details
- 1.47
HOA Fees
- $6 Monthly HOA Fees
Parking
- 2 Car Attached Garage
- Garage Door Opener
Home Design
- Traditional Architecture
- Brick Exterior Construction
Interior Spaces
- 2-Story Property
- Tray Ceiling
- Cathedral Ceiling
- 1 Fireplace
- Screened Porch
- Basement Fills Entire Space Under The House
Kitchen
- Microwave
- Dishwasher
Flooring
- Wood
- Carpet
- Tile
Bedrooms and Bathrooms
- 5 Bedrooms
Schools
- Loganville Elementary School
- Loganville Middle School
- Loganville High School
Utilities
- Central Heating and Cooling System
- Heating System Uses Gas
- Septic Tank
Additional Features
- Deck
- Fenced Yard
Community Details
- Meredith Lake Subdivision
Listing and Financial Details
- Assessor Parcel Number NO38C029
Ownership History
Purchase Details
Home Financials for this Owner
Home Financials are based on the most recent Mortgage that was taken out on this home.Purchase Details
Home Financials for this Owner
Home Financials are based on the most recent Mortgage that was taken out on this home.Purchase Details
Home Financials for this Owner
Home Financials are based on the most recent Mortgage that was taken out on this home.Purchase Details
Purchase Details
Home Values in the Area
Average Home Value in this Area
Purchase History
| Date | Buyer | Sale Price | Title Company |
|---|---|---|---|
| Frentz Mason | $278,000 | -- | |
| Tomlinson Brad | $281,000 | -- | |
| Hammel Jack | -- | -- | |
| Wright Ronald Barbara | $162,700 | -- | |
| Boss Builders I Nc | $18,500 | -- |
Mortgage History
| Date | Status | Borrower | Loan Amount |
|---|---|---|---|
| Open | Frentz Mason | $222,400 | |
| Previous Owner | Tomlinson Brad | $281,000 | |
| Previous Owner | Hammel Jack | $170,000 | |
| Closed | Boss Builders I Nc | $0 |
Property History
| Date | Event | Price | List to Sale | Price per Sq Ft |
|---|---|---|---|---|
| 06/18/2018 06/18/18 | Sold | $278,000 | -11.7% | $125 / Sq Ft |
| 05/19/2018 05/19/18 | Pending | -- | -- | -- |
| 07/24/2017 07/24/17 | For Sale | $314,999 | -- | $141 / Sq Ft |
Tax History Compared to Growth
Tax History
| Year | Tax Paid | Tax Assessment Tax Assessment Total Assessment is a certain percentage of the fair market value that is determined by local assessors to be the total taxable value of land and additions on the property. | Land | Improvement |
|---|---|---|---|---|
| 2024 | $4,676 | $156,600 | $24,800 | $131,800 |
| 2023 | $4,691 | $152,680 | $24,800 | $127,880 |
| 2022 | $4,211 | $131,280 | $24,800 | $106,480 |
| 2021 | $3,816 | $115,280 | $14,000 | $101,280 |
| 2020 | $3,904 | $115,040 | $14,000 | $101,040 |
| 2019 | $3,735 | $110,800 | $14,000 | $96,800 |
| 2018 | $3,755 | $110,800 | $14,000 | $96,800 |
| 2017 | $3,470 | $100,720 | $14,000 | $86,720 |
| 2016 | $2,675 | $77,320 | $14,000 | $63,320 |
| 2015 | $2,616 | $74,360 | $14,000 | $60,360 |
| 2014 | $2,370 | $65,560 | $14,000 | $51,560 |
Map
Source: Savannah Multi-List Corporation
MLS Number: CM957668
APN: N038C00000029000
- 2334 Fisher Dr
- 4432 Bos Cir
- 1100 Cottonwood Ln
- 1064 Cottonwood Ln
- 1020 Cottonwood Ln
- 1041 Cottonwood Ln
- 1085 Cottonwood Ln
- 1130 Holly Dr
- 1099 Cottonwood Ln
- 4539 Tiffany Ln
- 1045 Birch Way
- 1079 Birch Way
- 1115 Birch Way
- The Hayden A Plan at Woodland Hills
- at Woodland Hills
- (GA)The Emerson Ranch | Front Entry Plan at Woodland Hills
- (GA)The Jackson | Front Entry Plan at Woodland Hills
- (GA)The Grayson | Front Entry Plan at Woodland Hills
- (GA)The Hayden | Front Entry Plan at Woodland Hills
- (GA)The Kirkland | Front Entry Plan at Woodland Hills
- 2416 Meredith Dr
- 2396 Meredith Dr
- 2396 Meredith Dr Unit 1
- 2386 Meredith Dr
- 2426 Meredith Dr
- 2376 Meredith Dr
- 2436 Meredith Dr
- 4443 Shiloh Rd
- 2417 Meredith Dr
- 2407 Meredith Dr
- 2397 Meredith Dr
- 2377 Meredith Dr
- 2366 Meredith Dr
- 2357 Meredith Dr
- 2446 Meredith Dr
- 2427 Meredith Dr
- 1434 Shiloh Oak Dr
- 2437 Meredith Dr
- 1432 Shiloh Oak Dr
- 1436 Shiloh Oak Dr
