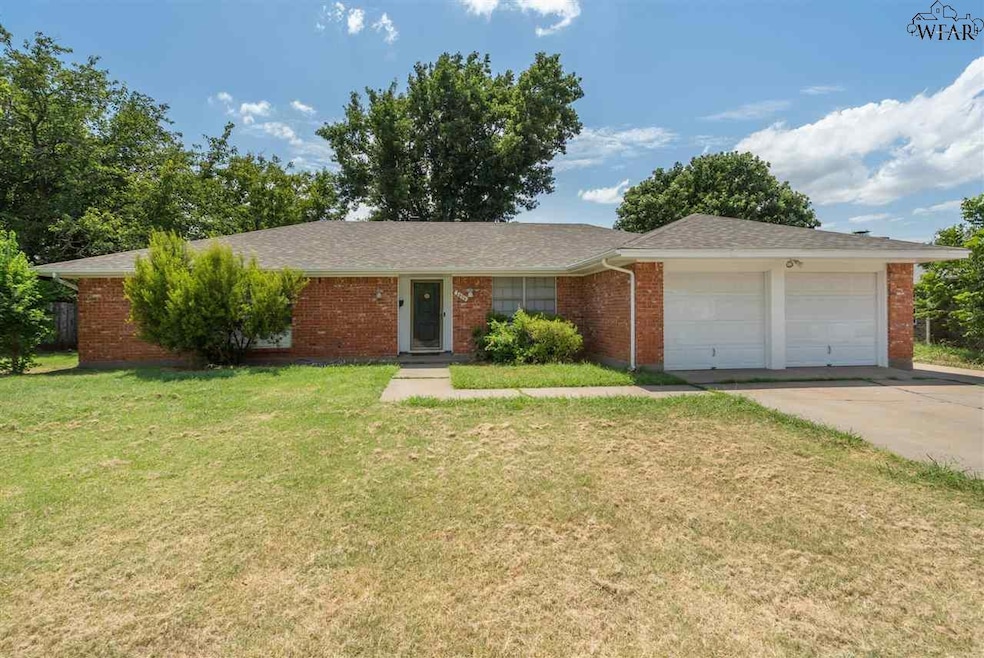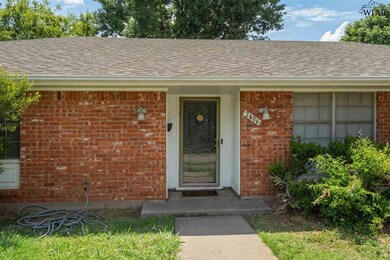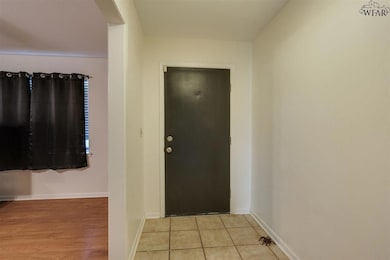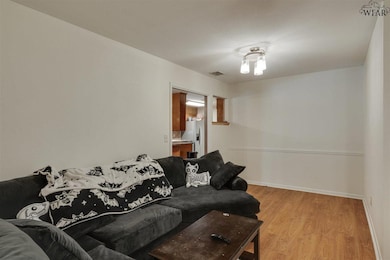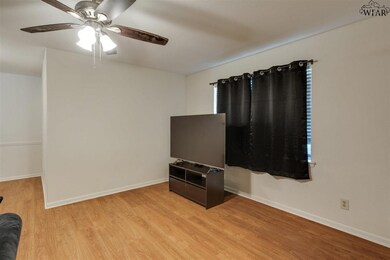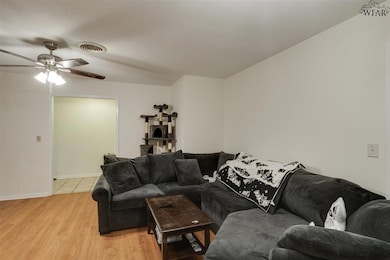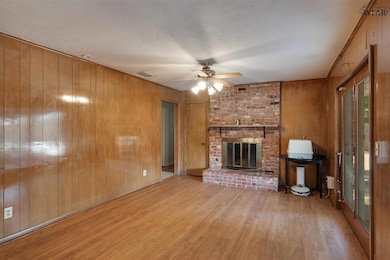2406 Picadilly Ln Wichita Falls, TX 76309
Fountain Park North Neighborhood
3
Beds
2
Baths
1,744
Sq Ft
10,803
Sq Ft Lot
Highlights
- In Ground Pool
- Double Oven
- Tile Flooring
- Covered Patio or Porch
- Breakfast Bar
- 1-Story Property
About This Home
This home is located at 2406 Picadilly Ln, Wichita Falls, TX 76309 and is currently priced at $2,300. This property was built in 1971. 2406 Picadilly Ln is a home located in Wichita County with nearby schools including Crockett Elementary School, Wichita Falls High School, and Notre Dame Catholic School.
Home Details
Home Type
- Single Family
Est. Annual Taxes
- $3,716
Year Built
- Built in 1971
Lot Details
- Privacy Fence
- Irregular Lot
Home Design
- Brick Exterior Construction
- Slab Foundation
- Composition Roof
Interior Spaces
- 1,744 Sq Ft Home
- 1-Story Property
- Wood Burning Fireplace
- Living Room with Fireplace
- Combination Dining and Living Room
- Utility Room
- Washer and Electric Dryer Hookup
- Storm Doors
Kitchen
- Breakfast Bar
- Double Oven
- Electric Cooktop
- Range Hood
- Microwave
- Dishwasher
- Disposal
Flooring
- Carpet
- Laminate
- Tile
Bedrooms and Bathrooms
- 3 Bedrooms
- 2 Full Bathrooms
Parking
- 4 Car Garage
- Carport
- Garage Door Opener
Pool
- In Ground Pool
- Vinyl Pool
Outdoor Features
- Covered Patio or Porch
- Outbuilding
Utilities
- Central Heating and Cooling System
Community Details
- Pets Allowed
Listing and Financial Details
- Legal Lot and Block Lot 4 / Blk 40
- Assessor Parcel Number 147458
Map
Source: Wichita Falls Association of REALTORS®
MLS Number: 179809
APN: 147458
Nearby Homes
- 2404 Picadilly Ln
- 2603 McNiel Ave
- 2 Retta Terrace
- 4205 Emerson St
- 2715 Fairway Blvd Unit 2713 Fairway Bouleva
- 9 Hyde Park Ct
- 3004 Cromwell Ave
- 4610 Seymour Hwy
- 17 Hyde Park Ct
- 2812 Compton Rd
- 4606 Willow Bend Dr
- 4524 Wendover St
- 18 Canyon View Ct
- 4404 Wendover St
- 2604 Lansing Blvd
- 4629 Willow Bend Dr
- 2824 Barrywood Dr
- 3 Desert Willow Ct
- 3029 Whitehall Ln
- 4102 Rivercrest Dr
- 2807 Lambeth Way
- 3028 Whitehall Ln
- 4824 Big Bend Dr
- 3006 Colquit Rd
- 4303 Prince Edward Dr
- 2014 Allen Rd
- 3706 Seymour Rd
- 4925 Big Bend Dr
- 6 Chimney Rock
- 1901 Tanglewood Blvd
- 4705 Belair Blvd Unit B
- 3501 Cumberland Ave
- 4411 Shady Ln
- 3803 Stonegate Dr
- 4514 Lisa Ln
- 4208 Idlewood Dr
- 5129 Anchor Rd
- 3015 Cumberland Ave
- 4300 Hughes Dr
- 2004 Santa fe St Unit B
