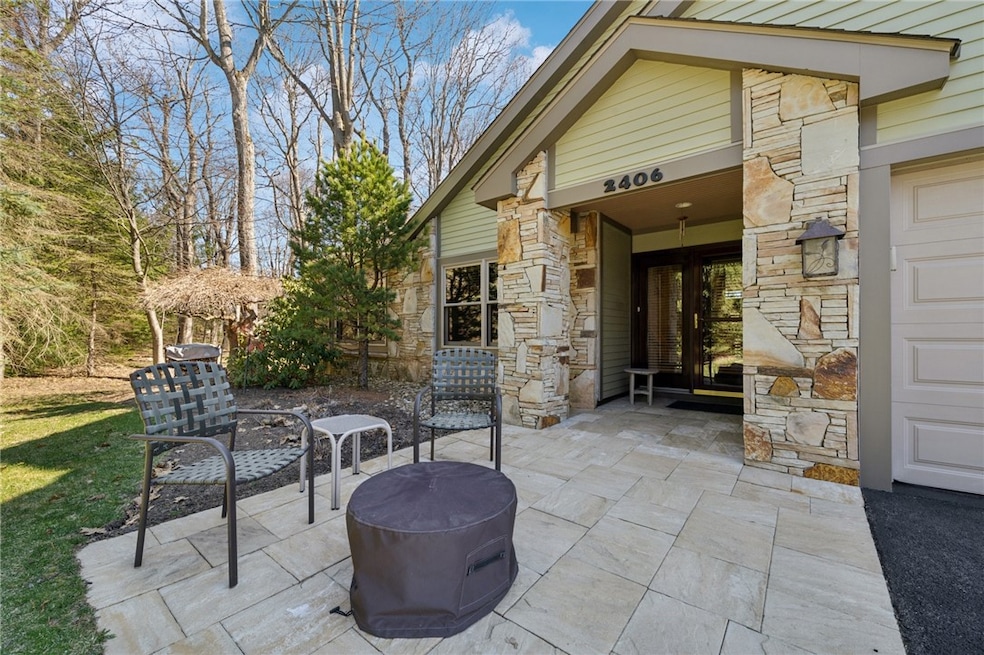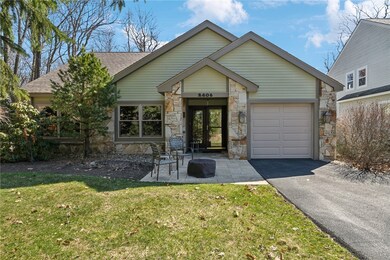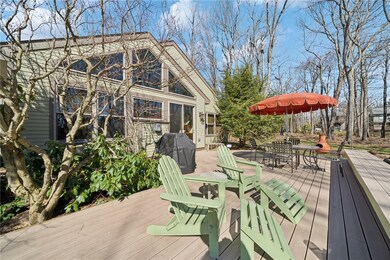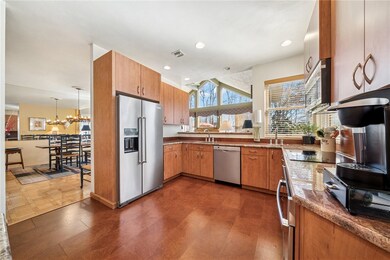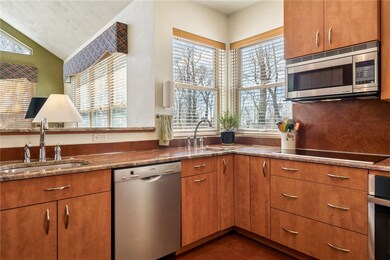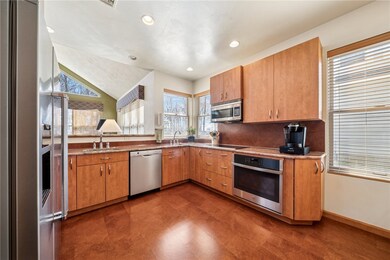
$540,000
- 4 Beds
- 3 Baths
- 2,638 Sq Ft
- 147 Crimson Oak Rd
- Somerset, PA
Nestled on nearly 2 acres of tranquil forest, this 2600 sq ft furnished home, minutes from Hidden Valley Resort and Kooser State Park, is your mountain haven. The living, dining, and family rooms flow seamlessly, with sliding glass doors opening to a wraparound deck showcasing private forest views. The master suite stuns: a vast bedroom flooded with light, its skylit bath offering a deep soaking
Barbara Sulava BROKER 1 REALTY INC.
