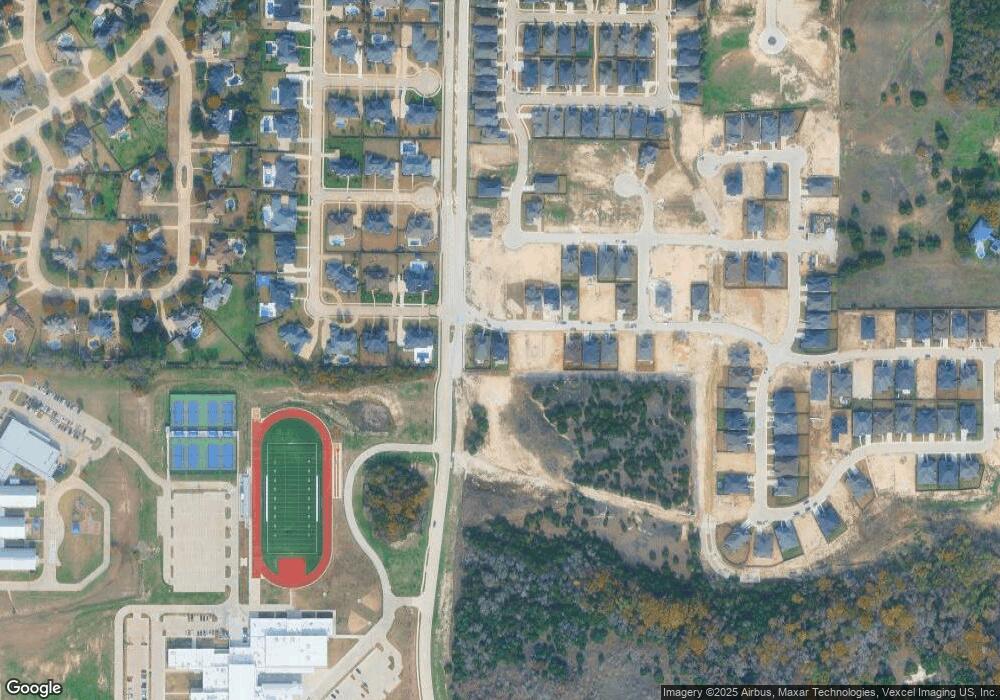Estimated Value
2406 Shane Dr Unit 36462764 Midlothian, TX 76065
Estimated Value: $674,761 - $710,000
4
Beds
3
Baths
3,287
Sq Ft
$211/Sq Ft
Est. Value
Highlights
- New Construction
- Fishing
- Gated Community
- Larue Miller Elementary School Rated A-
- Primary Bedroom Suite
- Main Floor Primary Bedroom
About This Home
This home is located at 2406 Shane Dr Unit 36462764, Midlothian, TX 76065 since 26 June 2025 and is currently estimated at $692,381, approximately $210 per square foot. This property was built in 2023. 2406 Shane Dr Unit 36462764 is a home located in Ellis County with nearby schools including Larue Miller Elementary School and Frank Seale Middle School.
Home Details
Home Type
- Single Family
Year Built
- 2023
Parking
- 3 Car Attached Garage
- Front Facing Garage
Interior Spaces
- 2-Story Property
- Family Room
- Living Room
- Formal Dining Room
- Game Room
- Kitchen Island
Bedrooms and Bathrooms
- 4 Bedrooms
- Primary Bedroom on Main
- Primary Bedroom Suite
- Walk-In Closet
- 3 Full Bathrooms
- Primary bathroom on main floor
- Dual Vanity Sinks in Primary Bathroom
- Bathtub with Shower
- Walk-in Shower
Outdoor Features
- Courtyard
Community Details
Overview
- No Home Owners Association
- Greenbelt
Amenities
- Amphitheater
- Courtyard
Recreation
- Tennis Courts
- Baseball Field
- Soccer Field
- Community Basketball Court
- Volleyball Courts
- Splash Pad
- Fishing
- Trails
Security
- Gated Community
Create a Home Valuation Report for This Property
The Home Valuation Report is an in-depth analysis detailing your home's value as well as a comparison with similar homes in the area
Home Values in the Area
Average Home Value in this Area
Property History
| Date | Event | Price | List to Sale | Price per Sq Ft |
|---|---|---|---|---|
| 06/26/2025 06/26/25 | For Sale | -- | -- | -- |
Tax History Compared to Growth
Tax History
| Year | Tax Paid | Tax Assessment Tax Assessment Total Assessment is a certain percentage of the fair market value that is determined by local assessors to be the total taxable value of land and additions on the property. | Land | Improvement |
|---|---|---|---|---|
| 2025 | $13,134 | $643,657 | $115,002 | $528,655 |
| 2024 | $13,134 | $650,934 | $115,002 | $535,932 |
| 2023 | $13,134 | $115,002 | $115,002 | -- |
Source: Public Records
Map
Nearby Homes
- Grand South Pointe 3 Car Garage Plan at Somercrest
- Hartford V Plan at Somercrest
- Downton Abbey Plan at Somercrest
- Grand Riverside Plan at Somercrest
- Grand Somercrest Plan at Somercrest
- Grand Somercrest II Plan at Somercrest
- Grand Whitehall Plan at Somercrest
- Lake Forest - 3 Car Garage Plan at Somercrest
- Provence II Plan at Somercrest
- Grand Lantana Plan at Somercrest
- Grand Whitehall - 3 Car Garage Plan at Somercrest
- Hartford Plan at Somercrest
- Grand Lantana - 3 Car Garage Plan at Somercrest
- Downton Abbey - 3 Car Garage Plan at Somercrest
- Grand South Pointe Plan at Somercrest
- Hartford - 3 Car Garage Plan at Somercrest
- Lake Forest Plan at Somercrest
- 3118W Plan at Somercrest - 60'
- 2944W Plan at Somercrest - 60'
- 2402 Shane Dr
- 2406 Shane Dr Unit 36447547
- 2406 Shane Dr Unit 36483955
- 2406 Shane Dr Unit 36449290
- 2406 Shane Dr Unit 36472657
- 2406 Shane Dr Unit 36472381
- 2406 Shane Dr Unit 36466897
- 2406 Shane Dr Unit 36474950
- 2406 Shane Dr Unit 36488333
- 2406 Shane Dr Unit 36468746
- 2406 Shane Dr Unit 36454801
- 2406 Shane Dr Unit 36474076
- 2406 Shane Dr Unit 36472025
- 2406 Shane Dr Unit 36476568
- 2406 Shane Dr Unit 36500379
- 2406 Shane Dr Unit 36488913
- 2406 Shane Dr Unit 36436387
- 2629 Shane Dr
- 2405 Shane Dr
- 2453 Meridian Place
- 2614 Shane Dr
