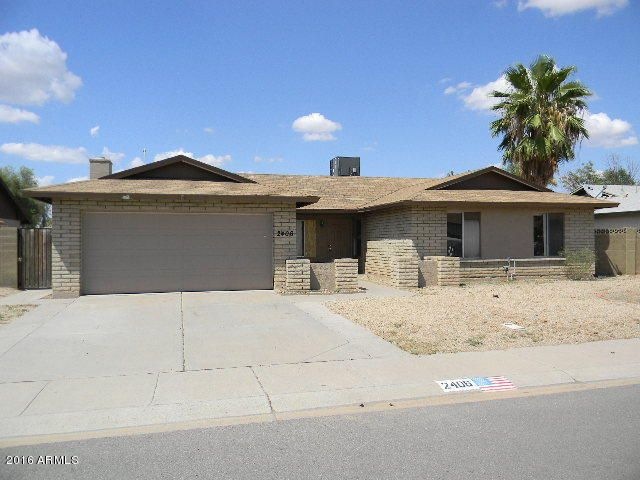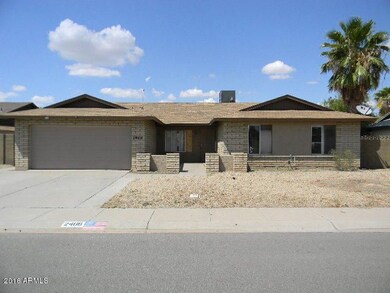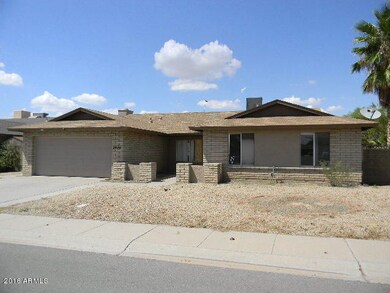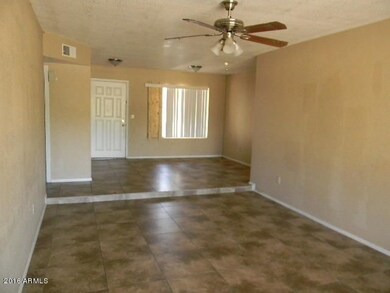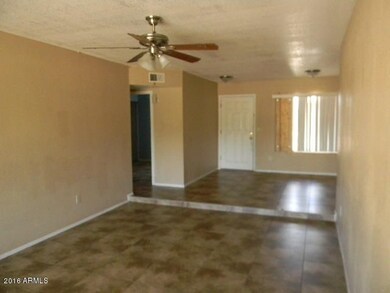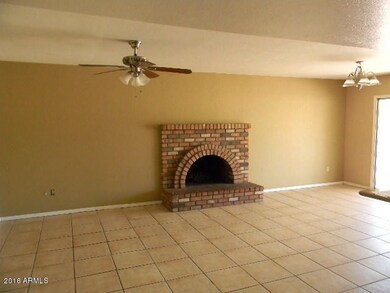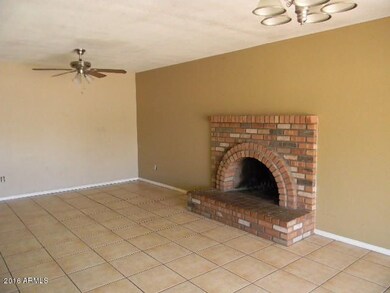
2406 W Brooks St Chandler, AZ 85224
Central Ridge NeighborhoodAbout This Home
As of February 2017HUD Home SAVE THOUSANDS! Large 4 bedroom single level home in a very convenient location to schools and freeways. Separate living room and family room floor plan with wood burning fireplace, lots of floor tile throughout, large open kitchen with newer cabinets, island and breakfast bar. Master bedroom has a walk in closet, dual sink vanity and a private access to huge back patio and over looks the large swimming pool.
Last Agent to Sell the Property
Kenny Klaus
Keller Williams Integrity First License #SA515503000 Listed on: 08/17/2016
Co-Listed By
Kraig Klaus
Keller Williams Integrity First License #SA541730000
Home Details
Home Type
Single Family
Est. Annual Taxes
$1,522
Year Built
1984
Lot Details
0
Parking
2
Listing Details
- Cross Street: Warner/Dobson
- Legal Info Range: 5E
- Property Type: Residential
- Ownership: Fee Simple
- Association Fees Land Lease Fee: N
- Recreation Center Fee 2: N
- Recreation Center Fee: N
- Basement: N
- Parking Spaces Total Covered Spaces: 2.0
- Separate Den Office Sep Den Office: N
- Year Built: 1984
- Tax Year: 2015
- Directions: West on Warner to Bullmoose, right to Brooks St, left to property on left.
- Property Sub Type: Single Family - Detached
- Horses: No
- Lot Size Acres: 0.17
- Co List Office Mls Id: kwif10
- Co List Office Phone: 480-354-7344
- Subdivision Name: CLEARVIEW MANOR
- Architectural Style: Ranch
- Property Attached Yn: No
- ResoBuildingAreaSource: Appraiser
- Dining Area:Breakfast Bar: Yes
- Cooling:Ceiling Fan(s): Yes
- Technology:High Speed Internet Available: Yes
- Special Features: None
Interior Features
- Flooring: Carpet, Tile
- Basement YN: No
- Spa Features: None
- Possible Bedrooms: 4
- Total Bedrooms: 4
- Fireplace Features: 1 Fireplace, Family Room
- Fireplace: Yes
- Interior Amenities: Breakfast Bar, Soft Water Loop, Pantry, 3/4 Bath Master Bdrm, Double Vanity, High Speed Internet
- Living Area: 2017.0
- Stories: 1
- ResoLivingAreaSource: Appraiser
- Master Bathroom:Double Sinks: Yes
- Kitchen Features Pantry: Yes
- Fireplace:Fireplace Family Rm: Yes
- Kitchen Features:Non-laminate Counter: Yes
- Other Rooms:Family Room: Yes
Exterior Features
- Fencing: Block
- Exterior Features: Covered Patio(s), Patio
- Lot Features: Dirt Back, Gravel/Stone Front
- Pool Features: Private
- Pool Private: Yes
- Disclosures: Agency Discl Req
- Construction Type: Painted, Block
- Roof: Composition
- Construction:Block: Yes
- Exterior Features:Covered Patio(s): Yes
- Exterior Features:Patio: Yes
Garage/Parking
- Total Covered Spaces: 2.0
- Parking Features: Electric Door Opener
- Attached Garage: No
- Garage Spaces: 2.0
- Parking Features:Electric Door Opener: Yes
Utilities
- Cooling: Refrigeration, Ceiling Fan(s)
- Heating: Electric
- Water Source: City Water
- Heating:Electric: Yes
Condo/Co-op/Association
- Amenities: Not Managed
- Association: No
Association/Amenities
- Association Fees:HOA YN2: N
- Association Fees:PAD Fee YN2: N
- Association Fees:Cap ImprovementImpact Fee _percent_: $
- Association Fees:Cap ImprovementImpact Fee 2 _percent_: $
- Association Fee Incl:No Fees: Yes
Fee Information
- Association Fee Includes: No Fees
Schools
- Elementary School: Chandler Traditional Academy - Goodman
- High School: Chandler High School
- Junior High Dist: Chandler Unified District
- Middle Or Junior School: John M Andersen Jr High School
Lot Info
- Land Lease: No
- Lot Size Sq Ft: 7200.0
- Parcel #: 302-80-119
- ResoLotSizeUnits: SquareFeet
Building Info
- Builder Name: Unknown
Tax Info
- Tax Annual Amount: 1529.0
- Tax Book Number: 302.00
- Tax Lot: 110
- Tax Map Number: 80.00
Ownership History
Purchase Details
Home Financials for this Owner
Home Financials are based on the most recent Mortgage that was taken out on this home.Purchase Details
Home Financials for this Owner
Home Financials are based on the most recent Mortgage that was taken out on this home.Purchase Details
Purchase Details
Purchase Details
Home Financials for this Owner
Home Financials are based on the most recent Mortgage that was taken out on this home.Purchase Details
Purchase Details
Purchase Details
Home Financials for this Owner
Home Financials are based on the most recent Mortgage that was taken out on this home.Similar Home in the area
Home Values in the Area
Average Home Value in this Area
Purchase History
| Date | Type | Sale Price | Title Company |
|---|---|---|---|
| Warranty Deed | $296,500 | Magnus Title Agency | |
| Special Warranty Deed | $211,000 | Magnus Title Agency Llc | |
| Grant Deed | -- | Title 365 | |
| Deed | $254,400 | Title365 | |
| Warranty Deed | $272,000 | Clear Title Agency Od Arizon | |
| Trustee Deed | $156,900 | Accommodation | |
| Interfamily Deed Transfer | -- | None Available | |
| Interfamily Deed Transfer | -- | None Available | |
| Joint Tenancy Deed | $115,000 | First American Title |
Mortgage History
| Date | Status | Loan Amount | Loan Type |
|---|---|---|---|
| Open | $292,350 | New Conventional | |
| Closed | $296,500 | VA | |
| Previous Owner | $180,000 | Stand Alone First | |
| Previous Owner | $267,073 | FHA | |
| Previous Owner | $133,000 | Stand Alone Refi Refinance Of Original Loan | |
| Previous Owner | $56,500 | Credit Line Revolving | |
| Previous Owner | $92,000 | Seller Take Back | |
| Closed | $11,500 | No Value Available |
Property History
| Date | Event | Price | Change | Sq Ft Price |
|---|---|---|---|---|
| 02/15/2017 02/15/17 | Sold | $299,900 | 0.0% | $138 / Sq Ft |
| 01/13/2017 01/13/17 | Pending | -- | -- | -- |
| 01/10/2017 01/10/17 | For Sale | $299,900 | +42.1% | $138 / Sq Ft |
| 11/23/2016 11/23/16 | Sold | $211,000 | -7.3% | $105 / Sq Ft |
| 10/24/2016 10/24/16 | Pending | -- | -- | -- |
| 10/21/2016 10/21/16 | For Sale | $227,700 | 0.0% | $113 / Sq Ft |
| 10/13/2016 10/13/16 | Pending | -- | -- | -- |
| 10/11/2016 10/11/16 | Price Changed | $227,700 | -8.0% | $113 / Sq Ft |
| 10/04/2016 10/04/16 | For Sale | $247,500 | 0.0% | $123 / Sq Ft |
| 09/12/2016 09/12/16 | Pending | -- | -- | -- |
| 08/17/2016 08/17/16 | For Sale | $247,500 | -- | $123 / Sq Ft |
Tax History Compared to Growth
Tax History
| Year | Tax Paid | Tax Assessment Tax Assessment Total Assessment is a certain percentage of the fair market value that is determined by local assessors to be the total taxable value of land and additions on the property. | Land | Improvement |
|---|---|---|---|---|
| 2025 | $1,522 | $20,977 | -- | -- |
| 2024 | $1,578 | $19,978 | -- | -- |
| 2023 | $1,578 | $37,820 | $7,560 | $30,260 |
| 2022 | $1,523 | $28,530 | $5,700 | $22,830 |
| 2021 | $1,596 | $26,260 | $5,250 | $21,010 |
| 2020 | $1,589 | $24,380 | $4,870 | $19,510 |
| 2019 | $1,528 | $22,970 | $4,590 | $18,380 |
| 2018 | $1,480 | $21,660 | $4,330 | $17,330 |
| 2017 | $1,379 | $20,430 | $4,080 | $16,350 |
| 2016 | $1,594 | $19,760 | $3,950 | $15,810 |
| 2015 | $1,529 | $17,470 | $3,490 | $13,980 |
Agents Affiliated with this Home
-
K
Seller's Agent in 2017
Kyle Carr
HomeSmart Lifestyles
(602) 451-6943
41 Total Sales
-

Buyer's Agent in 2017
Kristina Clarke
Keller Williams Arizona Realty
20 Total Sales
-
K
Seller's Agent in 2016
Kenny Klaus
Keller Williams Integrity First
-
K
Seller Co-Listing Agent in 2016
Kraig Klaus
Keller Williams Integrity First
Map
Source: Arizona Regional Multiple Listing Service (ARMLS)
MLS Number: 5485399
APN: 302-80-119
- 2381 W Los Arboles Place
- 2312 W Temple St
- 2401 W Los Arboles Place
- 2370 W Los Arboles Place
- 2421 W Los Arboles Place
- 2416 W Stottler Dr
- 1976 N Lemon Tree Ln Unit 16
- 2247 W Highland St Unit 4
- 2019 W Lemon Tree Place Unit 1158
- 2019 W Lemon Tree Place Unit 1185
- 2100 W Lemon Tree Place Unit 59
- 2100 W Lemon Tree Place Unit 29
- 2320 W El Alba Way
- 2050 N 90th Place
- 2031 W Gila Ln
- 2005 W El Alba Way
- 2724 W Colt Rd
- 1771 W Mariposa Ct
- 2875 W Highland St Unit 1102
- 2875 W Highland St Unit 1213
