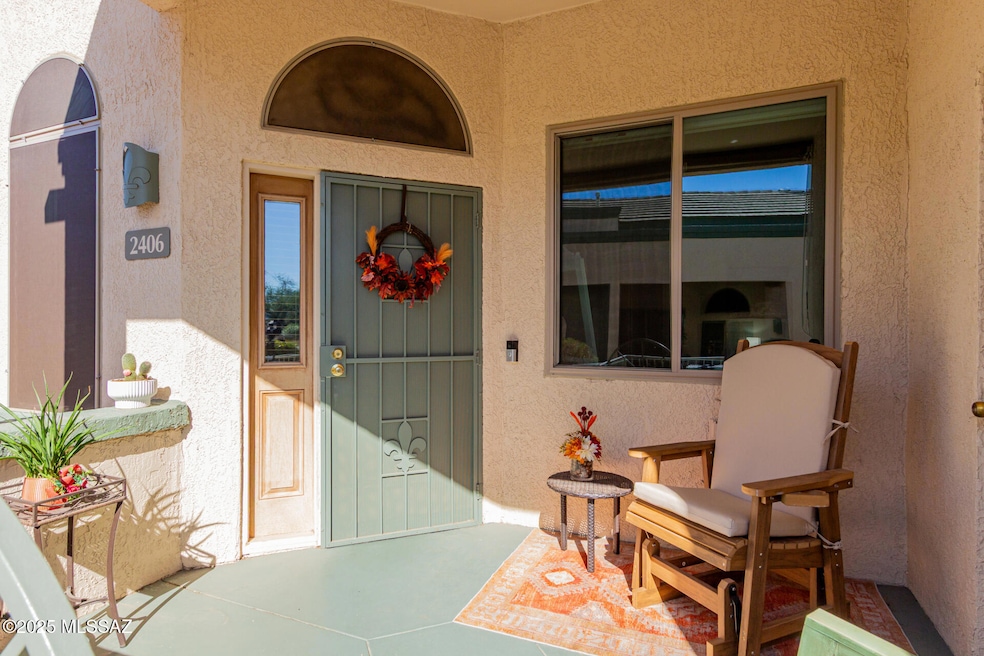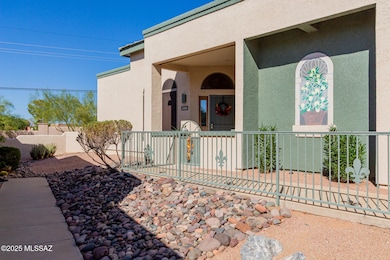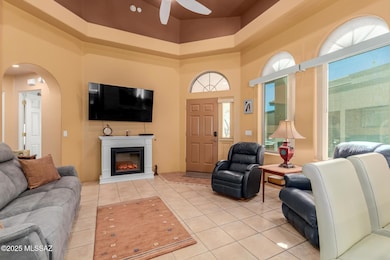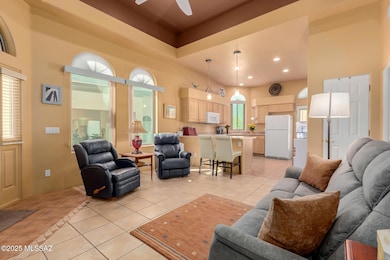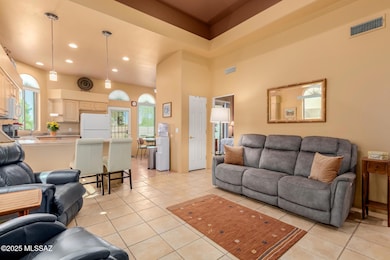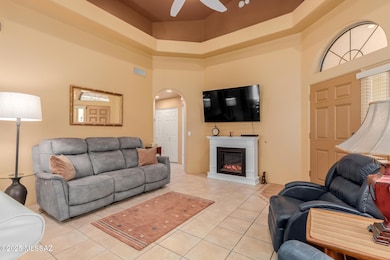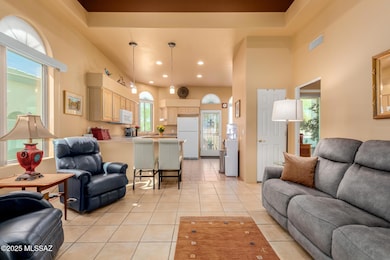2406 W Via di Silvio Tucson, AZ 85741
Estimated payment $1,993/month
Highlights
- Spa
- Gated Community
- Clubhouse
- Active Adult
- Mountain View
- 3-minute walk to Ann Day Community Park
About This Home
BEAUTIFULLY, GATED well Maintained Active 55+ Community, very relaxing & low maintenance. Home has an Impressive character from the moment you enter. The interior color scheme creates a warm and inviting atmosphere. Home comes with many NEW upgrades: All NEW windows with NEW Custom window treatments, Sun Deflector window screens, eating nook has new window Shutter, 5' Ceiling fan blades in the living room, 6' Ceiling fan blades in 2nd bedroom, HVAC 2019, Chair height toilets, Insinkertor disposal, Water heater 2024 & new front courtyard Shade, New Tile Roof underlayment 2025 and New Wood-looking floor in one of the bedroom. 2b/2b pristine unit is move-in ready just bring your furniture. Bedrooms have walk-in closets. The kitchen is spacious and comes with all the appliances. Lovely pendant lights. HOA covers: Pool, Spa, Rec Center w/treadmill, Water/Sewer, Trash pickup, Well maintained Common Area, Tile roof, GATED Entry, Maintain outside grounds. Community is located near Dog-Park, Ann Day Community Park, YMCA, Nanini Library, Shops, Medical facilities
Townhouse Details
Home Type
- Townhome
Est. Annual Taxes
- $1,843
Year Built
- Built in 2000
Lot Details
- 1,655 Sq Ft Lot
- Lot Dimensions are 39x16x23x50x35
- Lot includes common area
- West Facing Home
- East or West Exposure
- Block Wall Fence
- Stucco Fence
HOA Fees
- $315 Monthly HOA Fees
Home Design
- Patio Home
- Entry on the 1st floor
- Frame With Stucco
- Frame Construction
- Tile Roof
- Built-Up Roof
Interior Spaces
- 1,017 Sq Ft Home
- 1-Story Property
- Vaulted Ceiling
- Ceiling Fan
- Double Pane Windows
- Plantation Shutters
- Solar Screens
- Great Room
- Dining Area
- Storage Room
- Ceramic Tile Flooring
- Mountain Views
Kitchen
- Breakfast Bar
- Electric Range
- Recirculated Exhaust Fan
- Microwave
- Dishwasher
- Disposal
Bedrooms and Bathrooms
- 2 Bedrooms
- Split Bedroom Floorplan
- Walk-In Closet
- 2 Full Bathrooms
- Secondary bathroom tub or shower combo
- Primary Bathroom includes a Walk-In Shower
- Exhaust Fan In Bathroom
Laundry
- Laundry closet
- Dryer
- Washer
Home Security
Parking
- Detached Garage
- 1 Carport Space
Accessible Home Design
- Doors with lever handles
- No Interior Steps
- Level Entry For Accessibility
- Ramp on the main level
Outdoor Features
- Spa
- Covered Patio or Porch
- Shed
Schools
- Donaldson Elementary School
- Cross Middle School
- Canyon Del Oro High School
Utilities
- Forced Air Heating and Cooling System
- Electric Water Heater
- Cable TV Available
Community Details
Overview
- Active Adult
- $400 HOA Transfer Fee
- Mona Lisa Village Association
- On-Site Maintenance
- Maintained Community
- The community has rules related to covenants, conditions, and restrictions, deed restrictions
Amenities
- Clubhouse
- Recreation Room
Recreation
- Community Pool
- Community Spa
Security
- Gated Community
- Fire and Smoke Detector
Map
Home Values in the Area
Average Home Value in this Area
Tax History
| Year | Tax Paid | Tax Assessment Tax Assessment Total Assessment is a certain percentage of the fair market value that is determined by local assessors to be the total taxable value of land and additions on the property. | Land | Improvement |
|---|---|---|---|---|
| 2025 | $1,924 | $14,854 | -- | -- |
| 2024 | $1,842 | $14,147 | -- | -- |
| 2023 | $1,694 | $13,473 | $0 | $0 |
| 2022 | $1,694 | $12,831 | $0 | $0 |
| 2021 | $1,663 | $11,638 | $0 | $0 |
| 2020 | $1,634 | $11,638 | $0 | $0 |
| 2019 | $1,584 | $12,334 | $0 | $0 |
| 2018 | $1,520 | $10,054 | $0 | $0 |
| 2017 | $1,497 | $10,054 | $0 | $0 |
| 2016 | $1,459 | $10,068 | $0 | $0 |
| 2015 | $1,412 | $9,588 | $0 | $0 |
Property History
| Date | Event | Price | List to Sale | Price per Sq Ft | Prior Sale |
|---|---|---|---|---|---|
| 11/07/2025 11/07/25 | Price Changed | $289,900 | -3.0% | $285 / Sq Ft | |
| 10/02/2025 10/02/25 | For Sale | $299,000 | +5.7% | $294 / Sq Ft | |
| 06/28/2024 06/28/24 | Sold | $283,000 | -1.0% | $278 / Sq Ft | View Prior Sale |
| 05/13/2024 05/13/24 | Price Changed | $286,000 | -1.0% | $281 / Sq Ft | |
| 04/13/2024 04/13/24 | Price Changed | $289,000 | -0.3% | $284 / Sq Ft | |
| 03/16/2024 03/16/24 | For Sale | $289,900 | -- | $285 / Sq Ft |
Purchase History
| Date | Type | Sale Price | Title Company |
|---|---|---|---|
| Warranty Deed | $283,000 | First American Title Insurance | |
| Warranty Deed | $172,000 | Title Security Agency Of Az | |
| Interfamily Deed Transfer | -- | Title Security Agency Of Az | |
| Interfamily Deed Transfer | -- | Title Security Agency Of Az | |
| Warranty Deed | $172,000 | Title Security Agency Of Az | |
| Joint Tenancy Deed | $110,000 | -- | |
| Cash Sale Deed | $115,888 | -- |
Mortgage History
| Date | Status | Loan Amount | Loan Type |
|---|---|---|---|
| Open | $169,800 | New Conventional | |
| Previous Owner | $137,600 | Purchase Money Mortgage | |
| Previous Owner | $60,000 | New Conventional |
Source: MLS of Southern Arizona
MLS Number: 22524904
APN: 225-44-4620
- 2396 W Vía di Silvio
- 2376 W Via di Silvio
- 2424 W Via di Silvio
- 2372 W Via di Silvio
- 2423 W Vía di Silvio
- 2308 W Paseo Cielo
- 2643 W Cezanne Cir
- 2629 W Cezanne Cir
- 2548 W Cezanne Cir
- 8021 N Della Robia Place
- 7912 N Casas Cameo
- 2714 W Magee Rd Unit 37
- 2178 W National Ridge Place Unit 9
- 2542 W Casas Dr Unit 74
- 7778 N Sun Flair Dr
- 7921 N Casas Carmen
- 8000 N Casas Place Unit 30
- 2874 W Simplicity Dr
- 2791 W Casas Cir Unit 31
- 2898 W Simplicity Dr
- 7596 N Mona Lisa Rd
- 7425 N Mona Lisa Rd
- 7374 N Mona Lisa Rd
- 7300 N Mona Lisa Rd
- 2300 W Ina Rd
- 2600 W Ina Rd
- 7783 N Altissimo Place
- 8150 N La Cholla Blvd
- 8075 N Circulo El Palmito
- 8335 N Lee Trevino CI Dr
- 7410 N Patriot Dr
- 3000 W Trevi Place Unit 200
- 8323 N Shannon Rd
- 8601 N Johnny Miller Dr
- 3201-3225 W Ina Rd
- 3381 W Blacksill Dr
- 8424 N Placita de Los Laureles
- 8708 N Rome Ct
- 2442 W Tom Watson Dr
- 8445 N Avenida de La Bellota
