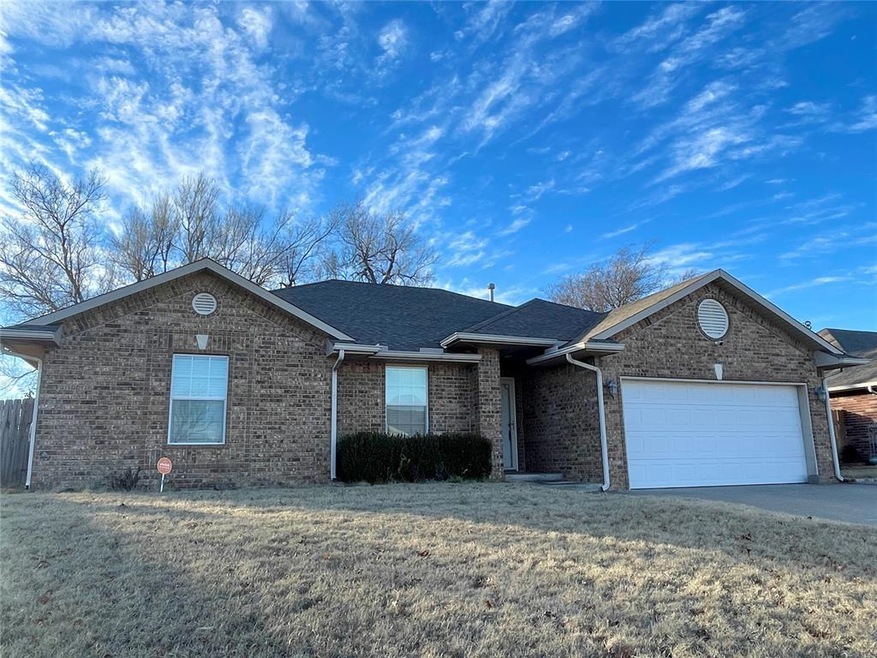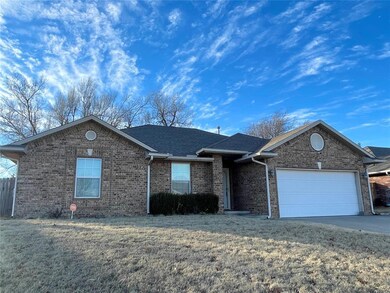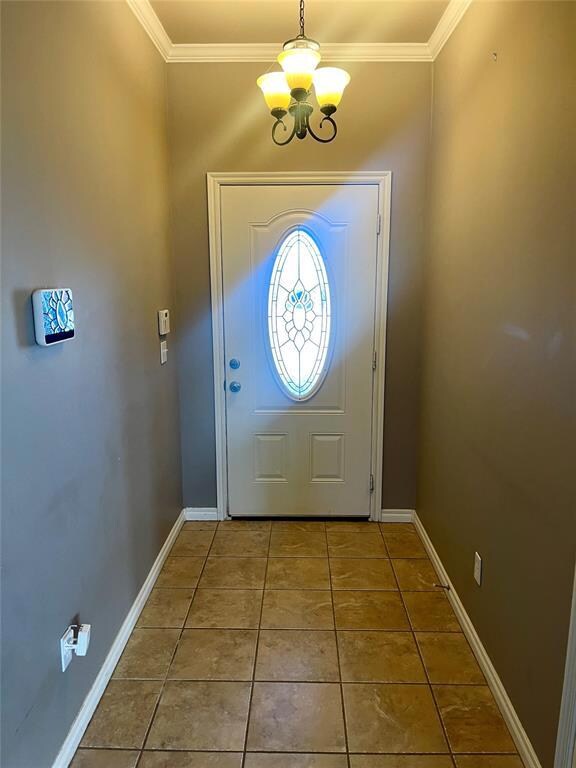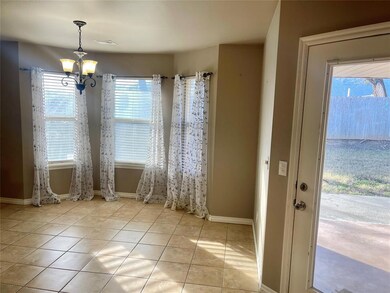
2406 Whispering Pine Blvd Shawnee, OK 74804
Highlights
- Traditional Architecture
- 2 Car Attached Garage
- Home Security System
- Covered patio or porch
- Interior Lot
- Laundry Room
About This Home
As of April 2024Welcome to this Shawnee 3-bedroom, 2-bathroom residence that seamlessly combines sophistication with practicality. Graced with a welcoming ambiance, the expansive living area features a tasteful fireplace, creating an ideal focal point for relaxation and gatherings. The well-equipped kitchen, complete with modern appliances, ensures a harmonious blend of style and functionality.
Step outside to a meticulously fenced yard that not only offers privacy but also serves as a versatile space for outdoor activities. A supplementary storage building adds practical convenience to accommodate your storage needs. Assure your safety in the tornado shelter in the garage floor. T huge home has guttering with leaf filters. The seller says springtime brings beautiful Perennials which includes roses, peonies, rose of Sharon, day Lilies, Morning glories, snow ball bush, irises, tiger lillies, and hibiscus. Emphasizing accessibility, this property is strategically situated in proximity to hospitals, schools, and shopping centers, providing unparalleled convenience.
This property encapsulates the essence of refined living. Seize the opportunity to experience the perfect fusion of comfort, aesthetics, and convenience. Schedule a viewing today to embark on the journey of making this exceptional residence your new home.
Seller is offering a $5,000.00 floor allowance.
Home Details
Home Type
- Single Family
Year Built
- Built in 2008
Lot Details
- 7,806 Sq Ft Lot
- East Facing Home
- Wood Fence
- Interior Lot
Parking
- 2 Car Attached Garage
- Garage Door Opener
- Driveway
Home Design
- Traditional Architecture
- Brick Exterior Construction
- Slab Foundation
- Composition Roof
Interior Spaces
- 1,532 Sq Ft Home
- 1-Story Property
- Gas Log Fireplace
- Inside Utility
- Laundry Room
Kitchen
- Electric Oven
- Electric Range
- Free-Standing Range
- Microwave
- Dishwasher
- Disposal
Flooring
- Concrete
- Tile
Bedrooms and Bathrooms
- 3 Bedrooms
- 2 Full Bathrooms
Home Security
- Home Security System
- Fire and Smoke Detector
Outdoor Features
- Covered patio or porch
- Outdoor Storage
Schools
- Will Rogers Elementary School
- Shawnee Middle School
- Shawnee High School
Utilities
- Central Heating and Cooling System
- Water Heater
- Cable TV Available
Listing and Financial Details
- Legal Lot and Block 11 / 1
Ownership History
Purchase Details
Home Financials for this Owner
Home Financials are based on the most recent Mortgage that was taken out on this home.Purchase Details
Home Financials for this Owner
Home Financials are based on the most recent Mortgage that was taken out on this home.Purchase Details
Home Financials for this Owner
Home Financials are based on the most recent Mortgage that was taken out on this home.Purchase Details
Purchase Details
Home Financials for this Owner
Home Financials are based on the most recent Mortgage that was taken out on this home.Purchase Details
Purchase Details
Similar Homes in Shawnee, OK
Home Values in the Area
Average Home Value in this Area
Purchase History
| Date | Type | Sale Price | Title Company |
|---|---|---|---|
| Warranty Deed | $225,000 | Firstitle & Abstract Services | |
| Warranty Deed | $154,000 | First American Title | |
| Deed | $154,000 | -- | |
| Interfamily Deed Transfer | -- | None Available | |
| Warranty Deed | $144,000 | None Available | |
| Warranty Deed | $340,000 | -- | |
| Sheriffs Deed | -- | -- |
Mortgage History
| Date | Status | Loan Amount | Loan Type |
|---|---|---|---|
| Open | $220,924 | FHA | |
| Previous Owner | $147,000 | VA | |
| Previous Owner | $141,839 | FHA | |
| Previous Owner | $129,000 | Unknown | |
| Previous Owner | $129,000 | Unknown |
Property History
| Date | Event | Price | Change | Sq Ft Price |
|---|---|---|---|---|
| 04/19/2024 04/19/24 | Sold | $225,000 | -1.7% | $147 / Sq Ft |
| 03/20/2024 03/20/24 | Pending | -- | -- | -- |
| 02/10/2024 02/10/24 | Price Changed | $229,000 | -2.5% | $149 / Sq Ft |
| 02/06/2024 02/06/24 | Price Changed | $234,900 | -1.7% | $153 / Sq Ft |
| 12/30/2023 12/30/23 | For Sale | $239,000 | +55.2% | $156 / Sq Ft |
| 08/29/2014 08/29/14 | Sold | $154,000 | -2.5% | $99 / Sq Ft |
| 07/14/2014 07/14/14 | Pending | -- | -- | -- |
| 07/06/2014 07/06/14 | For Sale | $157,900 | -- | $102 / Sq Ft |
Tax History Compared to Growth
Tax History
| Year | Tax Paid | Tax Assessment Tax Assessment Total Assessment is a certain percentage of the fair market value that is determined by local assessors to be the total taxable value of land and additions on the property. | Land | Improvement |
|---|---|---|---|---|
| 2024 | -- | $20,116 | $2,880 | $17,236 |
| 2023 | -- | $20,116 | $2,880 | $17,236 |
| 2022 | $0 | $20,116 | $2,880 | $17,236 |
| 2021 | $0 | $20,116 | $2,880 | $17,236 |
| 2020 | $2,047 | $20,256 | $2,880 | $17,376 |
| 2019 | $2,115 | $20,258 | $2,880 | $17,378 |
| 2018 | $0 | $19,919 | $2,880 | $17,039 |
| 2017 | $0 | $19,920 | $2,880 | $17,040 |
| 2016 | $1,848 | $19,404 | $2,880 | $16,524 |
| 2015 | $1,848 | $18,480 | $2,880 | $15,600 |
| 2014 | $1,595 | $16,946 | $2,880 | $14,066 |
Agents Affiliated with this Home
-

Seller's Agent in 2024
Carol Bass
Berkshire Hathaway-Benchmark
(405) 227-5141
157 Total Sales
-

Buyer's Agent in 2024
Sheena Sigman
NextHome Central Real Estate
(405) 613-7783
213 Total Sales
-

Seller's Agent in 2014
Kellie Duran
Your Home Sold Gtd-Kerr/Norman
(405) 765-2055
117 Total Sales
-
L
Seller Co-Listing Agent in 2014
Linda Sperry
Berkshire Hathaway-Benchmark
Map
Source: MLSOK
MLS Number: 1093089
APN: 690000001011000000
- 2120 Timbers Blvd
- 1926 Aspen Place
- 2303 Whispering Pine Blvd
- 2301 Bent Tree Rd
- 1821 W Wiley St
- 2418 Ellis Dr
- 1919 Twisted Oak Ct
- 1828 W Federal St
- 37608 W Macarthur St
- 37614 W Macarthur St
- 000 Leo St
- 7 Concord Blvd
- 2011 N Dorothy Ave
- 12900 Acme Rd
- 2666 Legacy Place
- 3915 N Pottenger Ave
- 113 Hardesty Dr
- 8 Willowbrook Rd
- 419 W Pulaski St
- 38604 Collina Dr






