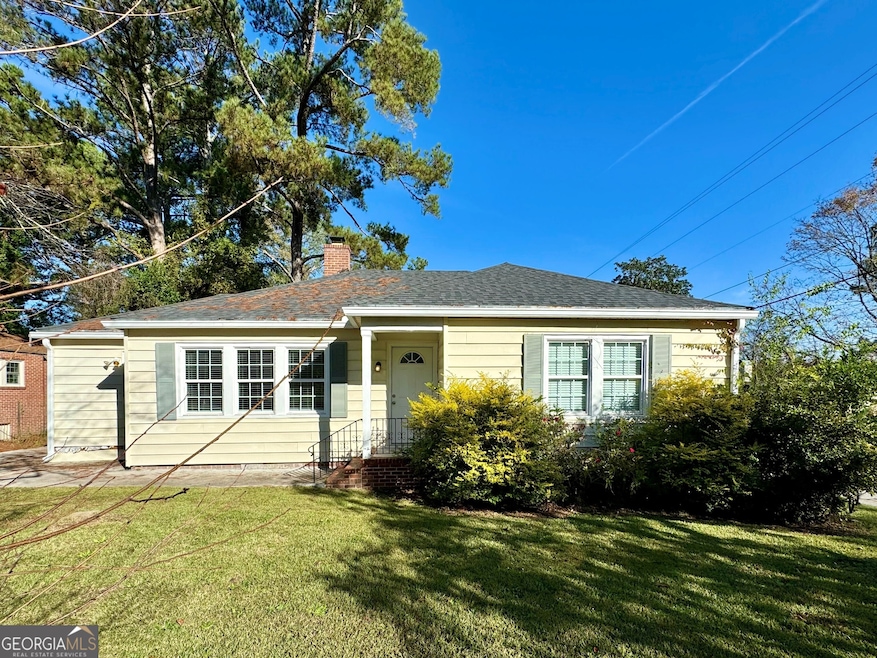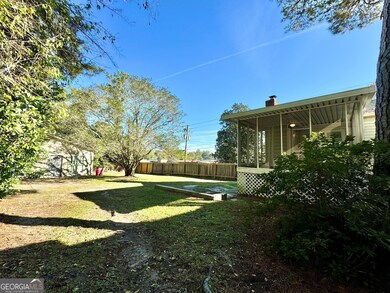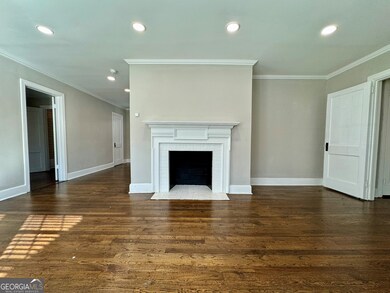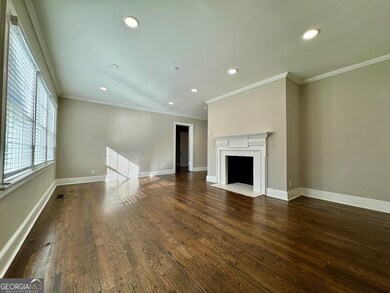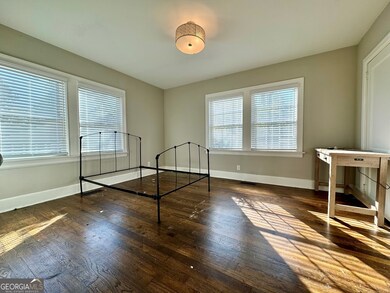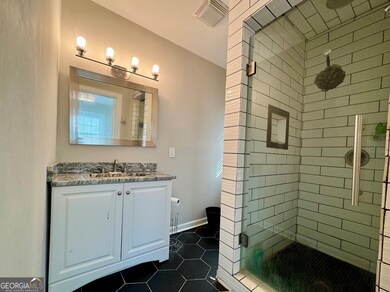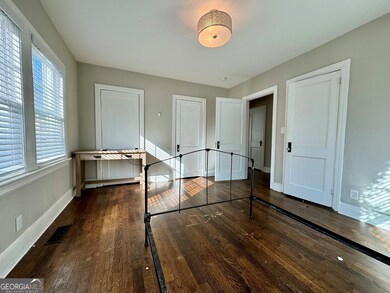2407 Carlton Way Macon, GA 31204
Vineville Historic District NeighborhoodEstimated payment $1,641/month
Total Views
9,911
4
Beds
3
Baths
2,425
Sq Ft
$115
Price per Sq Ft
Highlights
- City View
- 2 Fireplaces
- Screened Porch
- Wood Flooring
- No HOA
- Den
About This Home
Welcome home to this wonderfully renovated cottage in the sought after Historic Vineville neighborhood. Set on a corner lot, this cottage offers a split bedroom floor plan with an upgraded kitchen and vaulted ceiling den. The large backyard and screened in deck is a great place to relax or entertain. Additionally, there is a one bedroom, one bathroom guest house which could be used to house family, friends or a tenant. The home is only a block from the vibrant shops and restaurants at Ingleside Village. Move fast to snag this home!
Home Details
Home Type
- Single Family
Est. Annual Taxes
- $2,012
Year Built
- Built in 1946
Lot Details
- 0.29 Acre Lot
- Wood Fence
Parking
- 2 Parking Spaces
Home Design
- Bungalow
- Vinyl Siding
Interior Spaces
- 2,425 Sq Ft Home
- 1-Story Property
- Roommate Plan
- 2 Fireplaces
- Den
- Screened Porch
- City Views
- Crawl Space
- Laundry in Hall
Kitchen
- Breakfast Area or Nook
- Oven or Range
- Dishwasher
- Stainless Steel Appliances
Flooring
- Wood
- Tile
Bedrooms and Bathrooms
- 4 Main Level Bedrooms
- 3 Full Bathrooms
Location
- Property is near schools
- Property is near shops
- City Lot
Schools
- Taylor Elementary School
- Miller Magnet Middle School
- Central High School
Utilities
- Central Heating and Cooling System
- Heating System Uses Natural Gas
- Gas Water Heater
- Cable TV Available
Community Details
Overview
- No Home Owners Association
- Historic Vineville Subdivision
Recreation
- Community Playground
- Park
Map
Create a Home Valuation Report for This Property
The Home Valuation Report is an in-depth analysis detailing your home's value as well as a comparison with similar homes in the area
Home Values in the Area
Average Home Value in this Area
Tax History
| Year | Tax Paid | Tax Assessment Tax Assessment Total Assessment is a certain percentage of the fair market value that is determined by local assessors to be the total taxable value of land and additions on the property. | Land | Improvement |
|---|---|---|---|---|
| 2024 | $2,078 | $81,818 | $17,400 | $64,418 |
| 2023 | $2,012 | $79,242 | $17,400 | $61,842 |
| 2022 | $2,800 | $80,880 | $18,428 | $62,452 |
| 2021 | $2,696 | $70,959 | $17,691 | $53,268 |
| 2020 | $2,612 | $67,285 | $17,691 | $49,594 |
| 2019 | $1,206 | $48,034 | $17,691 | $30,343 |
| 2018 | $3,167 | $46,820 | $17,691 | $29,129 |
| 2017 | $1,754 | $46,820 | $17,691 | $29,129 |
| 2016 | $1,620 | $46,820 | $17,691 | $29,129 |
| 2015 | $2,293 | $46,820 | $17,691 | $29,129 |
| 2014 | $2,637 | $46,820 | $17,691 | $29,129 |
Source: Public Records
Property History
| Date | Event | Price | List to Sale | Price per Sq Ft | Prior Sale |
|---|---|---|---|---|---|
| 05/13/2025 05/13/25 | For Sale | $280,000 | 0.0% | $115 / Sq Ft | |
| 05/09/2025 05/09/25 | Pending | -- | -- | -- | |
| 03/26/2025 03/26/25 | Pending | -- | -- | -- | |
| 11/22/2024 11/22/24 | For Sale | $280,000 | +55.6% | $115 / Sq Ft | |
| 06/04/2020 06/04/20 | Sold | $179,900 | -2.7% | $74 / Sq Ft | View Prior Sale |
| 04/26/2020 04/26/20 | Pending | -- | -- | -- | |
| 11/01/2019 11/01/19 | For Sale | $184,900 | +140.1% | $76 / Sq Ft | |
| 12/07/2018 12/07/18 | Sold | $77,000 | -22.2% | $44 / Sq Ft | View Prior Sale |
| 11/16/2018 11/16/18 | Pending | -- | -- | -- | |
| 10/26/2018 10/26/18 | For Sale | $99,000 | -- | $57 / Sq Ft |
Source: Georgia MLS
Purchase History
| Date | Type | Sale Price | Title Company |
|---|---|---|---|
| Limited Warranty Deed | $179,900 | None Available | |
| Limited Warranty Deed | $77,000 | None Available | |
| Deed | -- | -- |
Source: Public Records
Mortgage History
| Date | Status | Loan Amount | Loan Type |
|---|---|---|---|
| Open | $179,900 | VA |
Source: Public Records
Source: Georgia MLS
MLS Number: 10417447
APN: P071-0044
Nearby Homes
