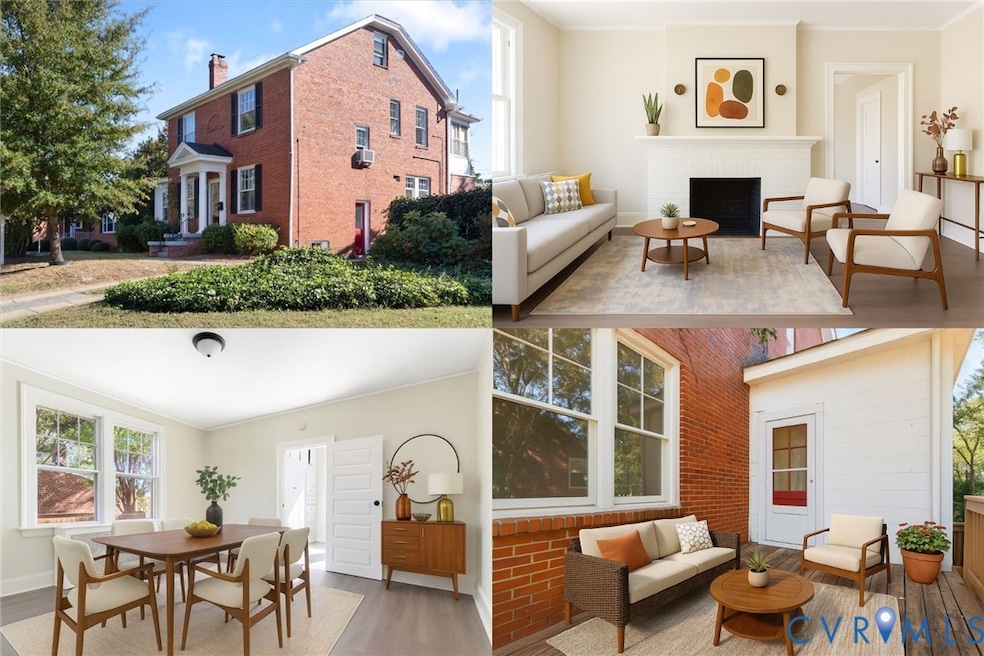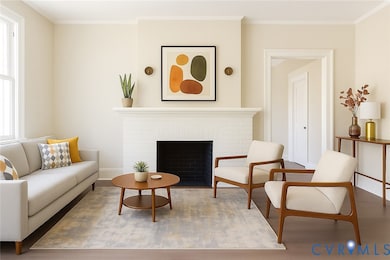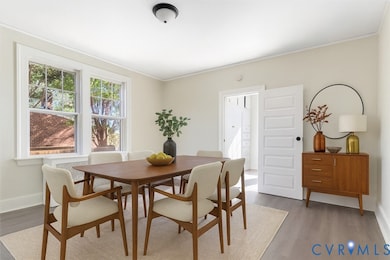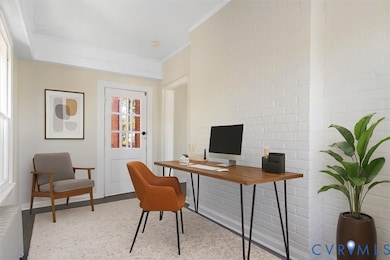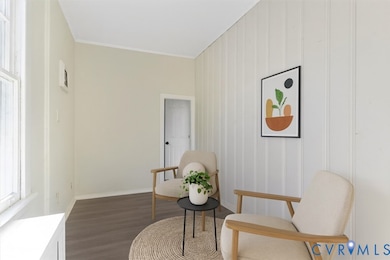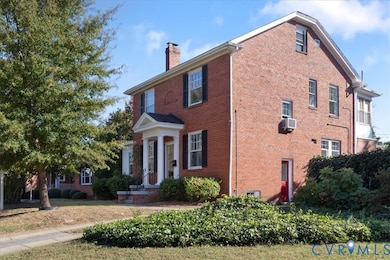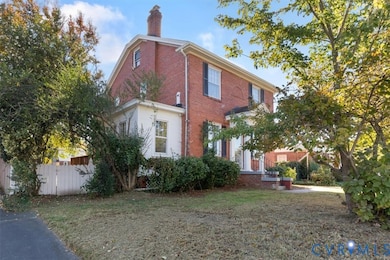2407 Dumbarton Rd Henrico, VA 23228
Lakeside NeighborhoodEstimated payment $2,412/month
Highlights
- Popular Property
- High Ceiling
- French Doors
- 1 Fireplace
- Window Unit Cooling System
- Concrete Flooring
About This Home
Step into a home that beautifully blends timeless charm with modern comfort. This inviting 4 bedroom brick home exudes warmth and character, featuring updated flooring and fresh paint that complement its classic design. You’ll love the spacious rooms, high 9' ceilings, French doors and cheerful sunroom(s) on the 1st and 2nd floors—a perfect spot to enjoy your morning coffee or unwind at the end of the day. The updated kitchen with granite counters makes meal prep a joy, while the large, open spaces create a wonderful flow for gathering with family and friends. The basement already has plumbing roughed in, offering the potential to create a mother-in-law suite, guest retreat, or extra living space. Tucked in a convenient location close to highways, Bryan Park, and area universities, this home offers both comfort and connection—a place where every detail invites you to slow down, settle in, and make lasting memories. This home is ready for the finishing touches to make it your own or the investor ready for your next opportunity. (Some photos have been virtually staged)
Listing Agent
Keller Williams Realty Brokerage Phone: (804) 805-4106 License #0225247278 Listed on: 10/22/2025

Co-Listing Agent
Keller Williams Realty Brokerage Phone: (804) 805-4106 License #0225238054
Home Details
Home Type
- Single Family
Est. Annual Taxes
- $3,642
Year Built
- Built in 1930
Lot Details
- 8,333 Sq Ft Lot
- Zoning described as R4
Home Design
- Brick Exterior Construction
- Shingle Roof
Interior Spaces
- 2,160 Sq Ft Home
- 2-Story Property
- High Ceiling
- 1 Fireplace
- French Doors
- Basement Fills Entire Space Under The House
Flooring
- Concrete
- Vinyl
Bedrooms and Bathrooms
- 4 Bedrooms
Outdoor Features
- Stoop
Schools
- Lakeside Elementary School
- Moody Middle School
- Hermitage High School
Utilities
- Window Unit Cooling System
- Radiant Heating System
Community Details
- Bryan Parkway Subdivision
Listing and Financial Details
- Tax Lot 4
- Assessor Parcel Number 779-744-9585
Map
Home Values in the Area
Average Home Value in this Area
Tax History
| Year | Tax Paid | Tax Assessment Tax Assessment Total Assessment is a certain percentage of the fair market value that is determined by local assessors to be the total taxable value of land and additions on the property. | Land | Improvement |
|---|---|---|---|---|
| 2025 | $3,642 | $385,700 | $96,900 | $288,800 |
| 2024 | $3,642 | $380,000 | $91,200 | $288,800 |
| 2023 | $3,230 | $380,000 | $91,200 | $288,800 |
| 2022 | $2,856 | $336,000 | $87,400 | $248,600 |
| 2021 | $2,690 | $289,300 | $72,200 | $217,100 |
| 2020 | $2,517 | $289,300 | $72,200 | $217,100 |
| 2019 | $2,437 | $280,100 | $66,500 | $213,600 |
| 2018 | $2,293 | $263,600 | $57,000 | $206,600 |
| 2017 | $2,230 | $256,300 | $53,200 | $203,100 |
| 2016 | $2,138 | $245,700 | $51,300 | $194,400 |
| 2015 | $2,077 | $245,700 | $51,300 | $194,400 |
| 2014 | $2,077 | $238,700 | $51,300 | $187,400 |
Property History
| Date | Event | Price | List to Sale | Price per Sq Ft |
|---|---|---|---|---|
| 10/29/2025 10/29/25 | For Sale | $400,000 | -- | $185 / Sq Ft |
Purchase History
| Date | Type | Sale Price | Title Company |
|---|---|---|---|
| Gift Deed | -- | None Listed On Document | |
| Bargain Sale Deed | $301,111 | Old Republic National Title | |
| Bargain Sale Deed | $270,000 | Old Republic National Title | |
| Deed | $200,000 | -- |
Mortgage History
| Date | Status | Loan Amount | Loan Type |
|---|---|---|---|
| Previous Owner | $170,000 | Construction |
Source: Central Virginia Regional MLS
MLS Number: 2529257
APN: 779-744-9585
- 2105 Clarke St
- 5507 Woodrow Terrace
- 2108 Ginter St
- 2713 Irisdale Ave
- 5606 Lakeside Ave
- 2616 Fernhill Ave
- 5415 Bloomingdale Ave
- 5803 Lakeside Ave
- 2701 Maplewood Rd
- 2901 Oakland Ave
- 6001 Ellis Ave
- 2719 Kenwood Ave
- 5206 Gillespie Ave
- 5310 Walker Ave
- 6103 Hermitage Rd
- 6111 Hermitage Rd
- 5506 Wenrich Dr
- 1616 Princeton Rd
- 1606 Princeton Rd
- 5535 Wenrich Dr
- 2308 Buckingham Ave
- 2116 Oakwood Ln
- 5316 Smith Ave
- 2628 Kenwood Ave
- 2575 Waldo Ln
- 1900 Cliffbrook Ln
- 2812 Hilliard Rd
- 6000 Brook Rd
- 3020 Putney Rd
- 4824 Belle Glade Dr
- 1711 Bellevue Ave
- 1717 Bellevue Ave
- 4100 Townhouse Rd
- 5000 Libbie Mill East Blvd
- 6700 W Davista Ave
- 5001 Libbie Mill Blvd E
- 2351 Wrighthaven Ln
- 4219 Chamberlayne Ave Unit 2
- 5101 Libbie Lake South St S
- 4217 Chamberlayne Ave Unit 3
