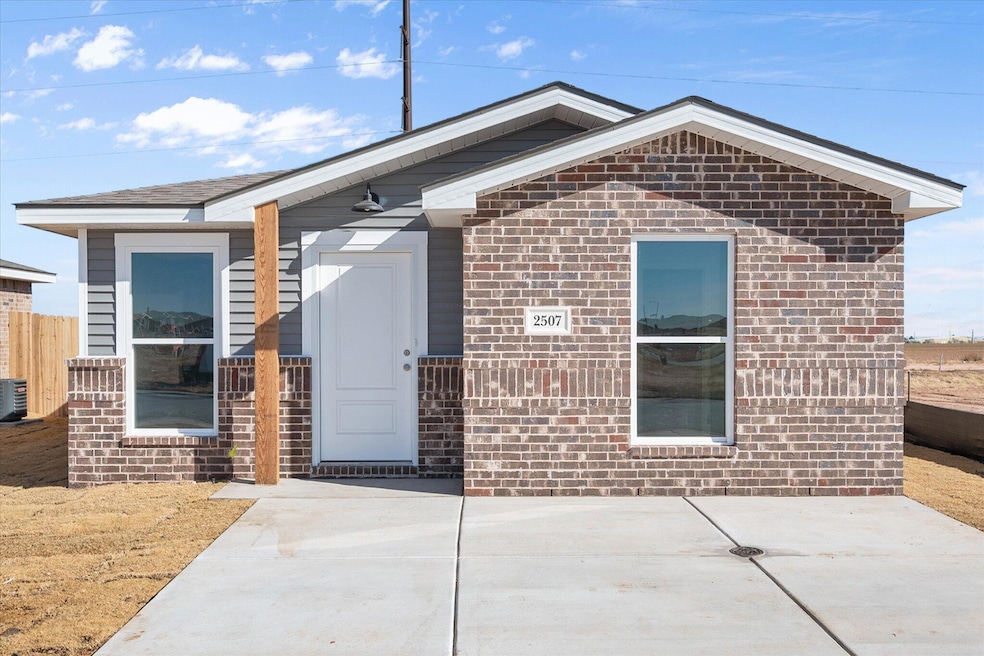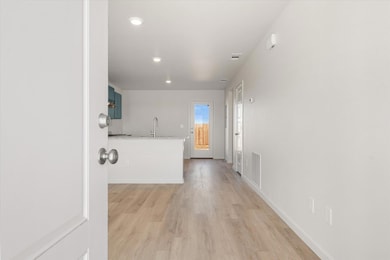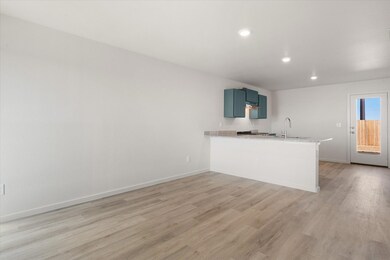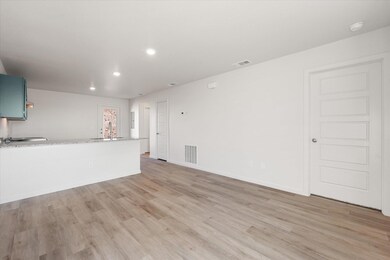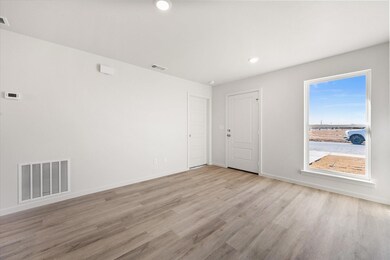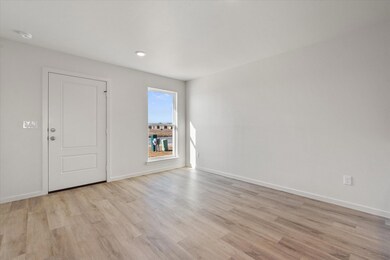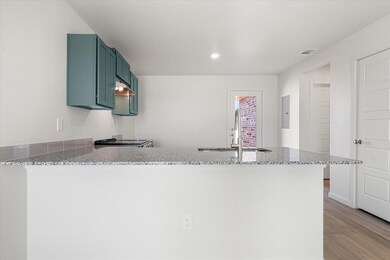2407 Eureka Ave Lubbock, TX 79407
West Lubbock NeighborhoodEstimated payment $1,029/month
Highlights
- New Construction
- Open Floorplan
- Granite Countertops
- Terra Vista Middle School Rated A-
- Traditional Architecture
- Fenced Yard
About This Home
Buy NOW and get up to $6,000 Use-It-Your-Way Cash! This thoughtfully designed home showcases a brick and vinyl exterior paired with a welcoming covered entryway. Inside, vinyl flooring flows through the open-concept kitchen and living areas, creating a functional and inviting space. The kitchen features granite countertops, wood-paint cabinetry, stainless steel appliances, and a pantry. The primary bedroom includes a walk-in closet and private bathroom, while the second bedroom is conveniently located near an additional full bathroom. With premium fixtures and a versatile layout, this home offers a comfortable and modern living option.
Home Details
Home Type
- Single Family
Year Built
- Built in 2025 | New Construction
Lot Details
- 3,400 Sq Ft Lot
- Fenced Yard
- Landscaped
- Front and Back Yard Sprinklers
Parking
- Driveway
Home Design
- Traditional Architecture
- Brick Exterior Construction
- Slab Foundation
- Composition Roof
- Vinyl Siding
Interior Spaces
- 850 Sq Ft Home
- 1-Story Property
- Open Floorplan
- Ceiling Fan
- Living Room
- Dining Room
- Laundry Room
Kitchen
- Free-Standing Electric Range
- Free-Standing Range
- Microwave
- Dishwasher
- Granite Countertops
- Disposal
Flooring
- Carpet
- Vinyl
Bedrooms and Bathrooms
- 2 Bedrooms
- En-Suite Bathroom
- Walk-In Closet
- 2 Full Bathrooms
Utilities
- Central Heating and Cooling System
- Heating System Uses Natural Gas
Map
Home Values in the Area
Average Home Value in this Area
Property History
| Date | Event | Price | List to Sale | Price per Sq Ft |
|---|---|---|---|---|
| 11/17/2025 11/17/25 | For Sale | $164,250 | -- | $193 / Sq Ft |
Source: Lubbock Association of REALTORS®
MLS Number: 202563185
- 8622 26th St
- 2061 Kenwood Ave
- 2156 Kokomo Ave
- 2145 Kokomo Ave Unit B
- 2030 Kenwood Ave
- 2022 Kenwood Ave
- 2010 Kenwood Ave
- 2006 Kenwood Ave
- 2145 Langford Ave
- 2138 Kokomo Ave
- 2136 Kokomo Ave
- 2143 Langford Ave
- 8909 19th St
- 2134 Kokomo Ave
- 2126 Kokomo Ave
- 2105 Kokomo Ave Unit B
- 2114 Kokomo Ave
- 2129 Langford Ave
- 2131 Langford Ave
- 2119 Langford Ave
