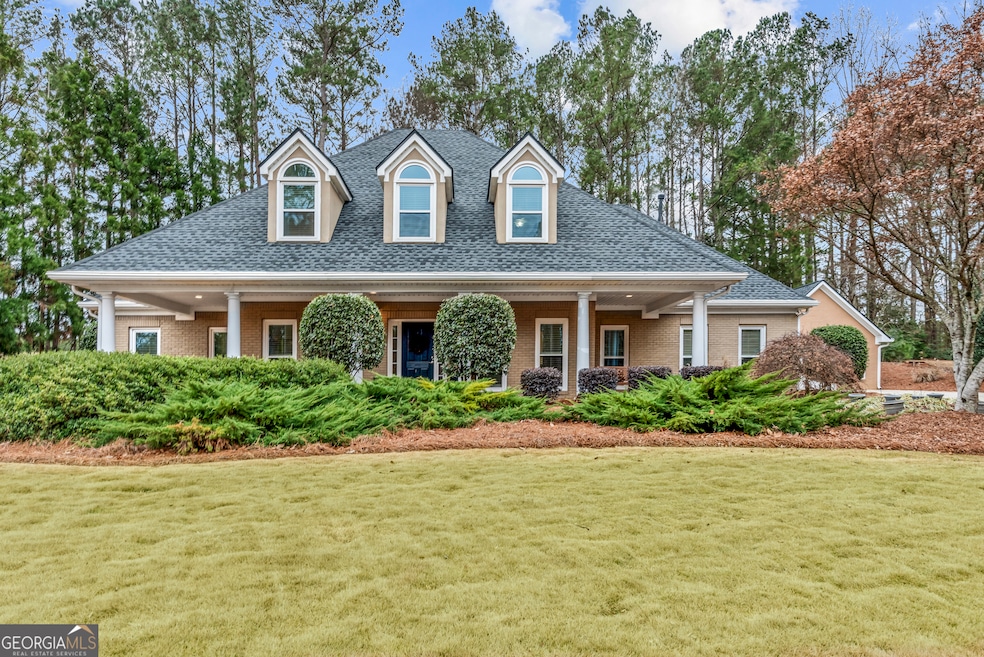2407 Honey Ct McDonough, GA 30252
Estimated payment $2,903/month
Highlights
- Community Lake
- Dining Room Seats More Than Twelve
- Wood Flooring
- Ola High School Rated A-
- Partially Wooded Lot
- Main Floor Primary Bedroom
About This Home
Welcome to 2407 Honey Ct, an updated 4-bedroom, 3.5-bathroom home with detached workshop, located in the prestigious Lake Dow North community in McDonough, Georgia. This home offers a perfect blend of luxury, comfort, and modern amenities, making it an ideal haven for discerning homeowners. As you walk in, you'll see the formal dining room and study. The heart of the home-the kitchen-has been meticulously renovated to include top-of-the-line appliances and sleek countertops, making it a chef's dream. The main-level primary suite ensures privacy and convenience, featuring hardwood floors and an updated en-suite bathroom, complete with oversized closet space. All bathrooms have been tastefully updated. Upstairs are three additional bedrooms, each are oversized, offering comfort and extra storage, perfect for kids, extended family and guests. There's also a fire pit and wiring for an optional hot tub. Enjoy mornings or evenings on the patio, overlooking the 8th hole of the Georgia National Golf Club. For those with a penchant for DIY projects or professional craftsmanship, this home includes a dedicated workshop outfitted with two 220V electrical outlets-a rare and valuable feature for hobbyists and entrepreneurs alike. Beyond the home, Lake Dow North offers a lifestyle rich in amenities. Residents enjoy private access to Lake Dow, perfect for boating, fishing, and relaxing by the water. The Georgia National Golf Club, located within the community, is a championship-caliber private course offering a challenging yet scenic experience for golf enthusiasts. Additionally, optional membership opportunities at the Lake Dow Club provide access to a pool, fitness center, and tennis courts.
Home Details
Home Type
- Single Family
Est. Annual Taxes
- $1,270
Year Built
- Built in 2003
Lot Details
- 0.5 Acre Lot
- Cul-De-Sac
- Sprinkler System
- Partially Wooded Lot
Home Design
- Slab Foundation
- Brick Frame
- Composition Roof
- Wood Siding
- Block Exterior
Interior Spaces
- 2,699 Sq Ft Home
- 1.5-Story Property
- Tray Ceiling
- High Ceiling
- 1 Fireplace
- Entrance Foyer
- Family Room
- Dining Room Seats More Than Twelve
- Breakfast Room
- Formal Dining Room
- Home Office
- Laundry Room
Kitchen
- Oven or Range
- Microwave
- Dishwasher
- Solid Surface Countertops
Flooring
- Wood
- Carpet
- Tile
Bedrooms and Bathrooms
- 4 Bedrooms | 1 Primary Bedroom on Main
- Walk-In Closet
- Whirlpool Bathtub
- Bathtub Includes Tile Surround
- Separate Shower
Parking
- 2 Car Garage
- Parking Accessed On Kitchen Level
- Garage Door Opener
Outdoor Features
- Patio
- Separate Outdoor Workshop
Schools
- Ola Elementary And Middle School
- Ola High School
Utilities
- Central Heating and Cooling System
- Underground Utilities
- Gas Water Heater
- Septic Tank
- High Speed Internet
Community Details
Overview
- Property has a Home Owners Association
- Lake Dow North Subdivision
- Community Lake
Amenities
- Laundry Facilities
Map
Home Values in the Area
Average Home Value in this Area
Tax History
| Year | Tax Paid | Tax Assessment Tax Assessment Total Assessment is a certain percentage of the fair market value that is determined by local assessors to be the total taxable value of land and additions on the property. | Land | Improvement |
|---|---|---|---|---|
| 2024 | $1,568 | $205,200 | $25,000 | $180,200 |
| 2023 | $1,175 | $201,920 | $23,520 | $178,400 |
| 2022 | $1,323 | $184,560 | $23,520 | $161,040 |
| 2021 | $1,307 | $154,480 | $22,520 | $131,960 |
| 2020 | $1,309 | $144,000 | $20,000 | $124,000 |
| 2019 | $1,798 | $140,800 | $20,000 | $120,800 |
| 2018 | $1,589 | $132,000 | $18,400 | $113,600 |
| 2016 | $2,234 | $119,720 | $19,200 | $100,520 |
| 2015 | $2,127 | $111,280 | $19,200 | $92,080 |
| 2014 | $3,436 | $103,400 | $16,600 | $86,800 |
Property History
| Date | Event | Price | Change | Sq Ft Price |
|---|---|---|---|---|
| 09/11/2025 09/11/25 | For Sale | $524,900 | -- | $194 / Sq Ft |
Purchase History
| Date | Type | Sale Price | Title Company |
|---|---|---|---|
| Deed | $250,000 | -- | |
| Deed | $355,000 | -- |
Mortgage History
| Date | Status | Loan Amount | Loan Type |
|---|---|---|---|
| Open | $200,000 | New Conventional |
Source: Georgia MLS
MLS Number: 10603100
APN: 139D-01-150-000
- 2400 Honey Ct
- 702 Euel Dr
- 804 Eggie Ct
- 660 Milton Dr
- 570 Mcgarity Dr
- 721 Milton Dr
- 1705 Lake Dow Rd
- 595 Mcgarity Dr
- 240 Huiet Dr Unit 8
- 0 Huiet Unit 10486750
- 0 Huiet Unit 7546040
- 723 Euel Dr Unit 6
- 210 Huiet Dr
- 914 Champions Way
- 1120 Upchurch Rd Unit 3
- 1006 Tez Ct
- 1170 Upchurch Rd
- 610 Huiet Dr Unit 2
- 2110 Mcgarity Rd
- 150 Wilson Dr
- 147 Country Meadows Ct
- 504 Trotters Ln
- 217 Everett Square
- 1326 Lower Falls Dr
- 100 Everett Square
- 304 Fairmont Ave
- 117 Everett Square
- 263 Shellbark Dr
- 144 Charolais Dr
- 130 Sparkling Spring Trail
- 1618 Stillriver Run Dr
- 311 Snapping Shoals Rd
- 60 Wellington Dr
- 1325 Carney Ct
- 105 Vesta Ct
- 240 Wellington Dr
- 158 River Park Cir
- 1409 Randolph Ct
- 188 Parker Rd
- 486 S Ola Rd







