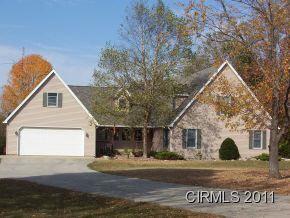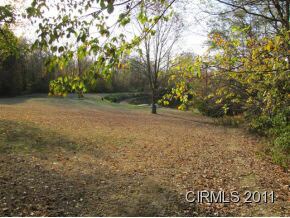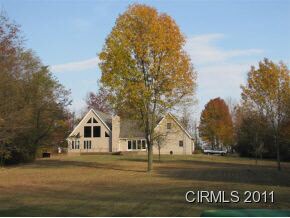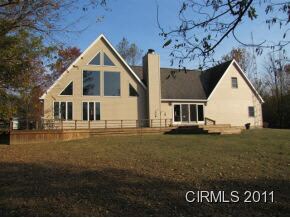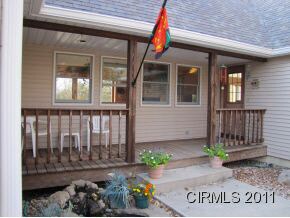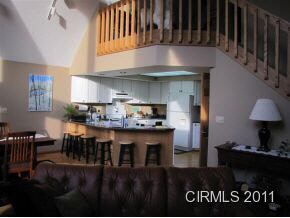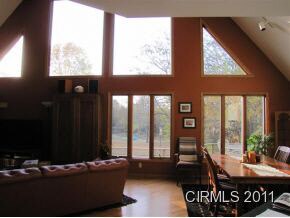
2407 N 350 E Marion, IN 46952
Highlights
- Spa
- Vaulted Ceiling
- Wood Flooring
- Waterfront
- Partially Wooded Lot
- 3 Fireplaces
About This Home
As of October 2013Amazing wooded retreat and a fantastic view of the pond (3 acres) off your deck. Immaculate, custom built home (Pratt Builders) on 4.22 acres in the Eastbrook School District. Open concept from the kitchen to the dining, to the Great Room. Butler's pantry off kitchen. 3 gas fireplaces can be wood burning. Other is Gathering room with hot tub and fireplace. Theatre Room (29'7 x 20'8)equipment remains, wet bar (12 x 8'6), bedroom, full bath (8 x 6), laundry/mechanical, exercise room (12'6 x 20)in the full, finished basement. Garage access from basement. 4 1/2 ft. wide stairways. Bonus rm above garage needs drywall only.
Last Buyer's Agent
RACI Agent
RACI Office
Home Details
Home Type
- Single Family
Est. Annual Taxes
- $707
Year Built
- Built in 1995
Lot Details
- 4.22 Acre Lot
- Lot Dimensions are 362 x 540
- Waterfront
- Partially Wooded Lot
Parking
- 2 Car Attached Garage
- Garage Door Opener
Home Design
- Vinyl Construction Material
Interior Spaces
- 1.5-Story Property
- Bar
- Vaulted Ceiling
- Ceiling Fan
- 3 Fireplaces
- Water Views
- Partially Finished Basement
- Basement Fills Entire Space Under The House
- Fire and Smoke Detector
- Electric Dryer Hookup
Kitchen
- Walk-In Pantry
- Kitchen Island
Flooring
- Wood
- Carpet
- Tile
Bedrooms and Bathrooms
- 3 Bedrooms
Outdoor Features
- Spa
- Covered patio or porch
- Outbuilding
Utilities
- Central Air
- Geothermal Heating and Cooling
- Well
- Water Heater Leased
- Septic System
Listing and Financial Details
- Assessor Parcel Number 27-02-27-300-020.000-031
Ownership History
Purchase Details
Home Financials for this Owner
Home Financials are based on the most recent Mortgage that was taken out on this home.Purchase Details
Home Financials for this Owner
Home Financials are based on the most recent Mortgage that was taken out on this home.Similar Homes in Marion, IN
Home Values in the Area
Average Home Value in this Area
Purchase History
| Date | Type | Sale Price | Title Company |
|---|---|---|---|
| Warranty Deed | -- | None Available | |
| Warranty Deed | -- | None Available |
Mortgage History
| Date | Status | Loan Amount | Loan Type |
|---|---|---|---|
| Open | $180,000 | New Conventional | |
| Previous Owner | $172,000 | New Conventional |
Property History
| Date | Event | Price | Change | Sq Ft Price |
|---|---|---|---|---|
| 10/08/2013 10/08/13 | Sold | $310,000 | -6.0% | $90 / Sq Ft |
| 09/05/2013 09/05/13 | Pending | -- | -- | -- |
| 08/30/2013 08/30/13 | For Sale | $329,900 | +21.3% | $95 / Sq Ft |
| 02/03/2012 02/03/12 | Sold | $272,000 | -9.3% | $81 / Sq Ft |
| 01/04/2012 01/04/12 | Pending | -- | -- | -- |
| 11/21/2011 11/21/11 | For Sale | $299,900 | -- | $90 / Sq Ft |
Tax History Compared to Growth
Tax History
| Year | Tax Paid | Tax Assessment Tax Assessment Total Assessment is a certain percentage of the fair market value that is determined by local assessors to be the total taxable value of land and additions on the property. | Land | Improvement |
|---|---|---|---|---|
| 2024 | $2,449 | $338,100 | $42,500 | $295,600 |
| 2023 | $2,406 | $338,100 | $42,500 | $295,600 |
| 2022 | $2,680 | $338,100 | $42,500 | $295,600 |
| 2021 | $2,185 | $290,600 | $42,500 | $248,100 |
| 2020 | $2,057 | $293,100 | $42,500 | $250,600 |
| 2019 | $1,923 | $290,700 | $42,500 | $248,200 |
| 2018 | $1,904 | $295,900 | $42,500 | $253,400 |
| 2017 | $1,770 | $293,900 | $42,500 | $251,400 |
| 2016 | $1,704 | $297,400 | $42,500 | $254,900 |
| 2014 | $1,498 | $268,100 | $42,500 | $225,600 |
| 2013 | $1,498 | $253,700 | $42,500 | $211,200 |
Agents Affiliated with this Home
-
L
Seller's Agent in 2013
Linda Sparks
Point1 Realty
-

Seller's Agent in 2012
Linda Kitts
Kitts Realty
(765) 661-1069
109 Total Sales
-
R
Buyer's Agent in 2012
RACI Agent
RACI Office
Map
Source: Indiana Regional MLS
MLS Number: 759286
APN: 27-02-27-300-020.000-031
- 3417 E 200 N
- 3652 NE Shadeland Rd
- 2010 E Bocock Rd
- 3671 N Moorland Dr
- 1700 E Bradford Pike
- 3311 Wildwood Dr
- 425 E Val Ln
- 1104 E Marshall St
- 933 E Bocock Rd
- 3105 N Huntington Rd
- 806 N Tippy Dr
- 5928 E Montpelier Pike
- 2220 N Huntington Rd
- 2325 N Huntington Rd
- 528 E Wiley St
- 730 E Sherman St
- 612 E Bradford St
- 1403 E Elm Ln
- 914 N Branson St
- 932 N Washington St
