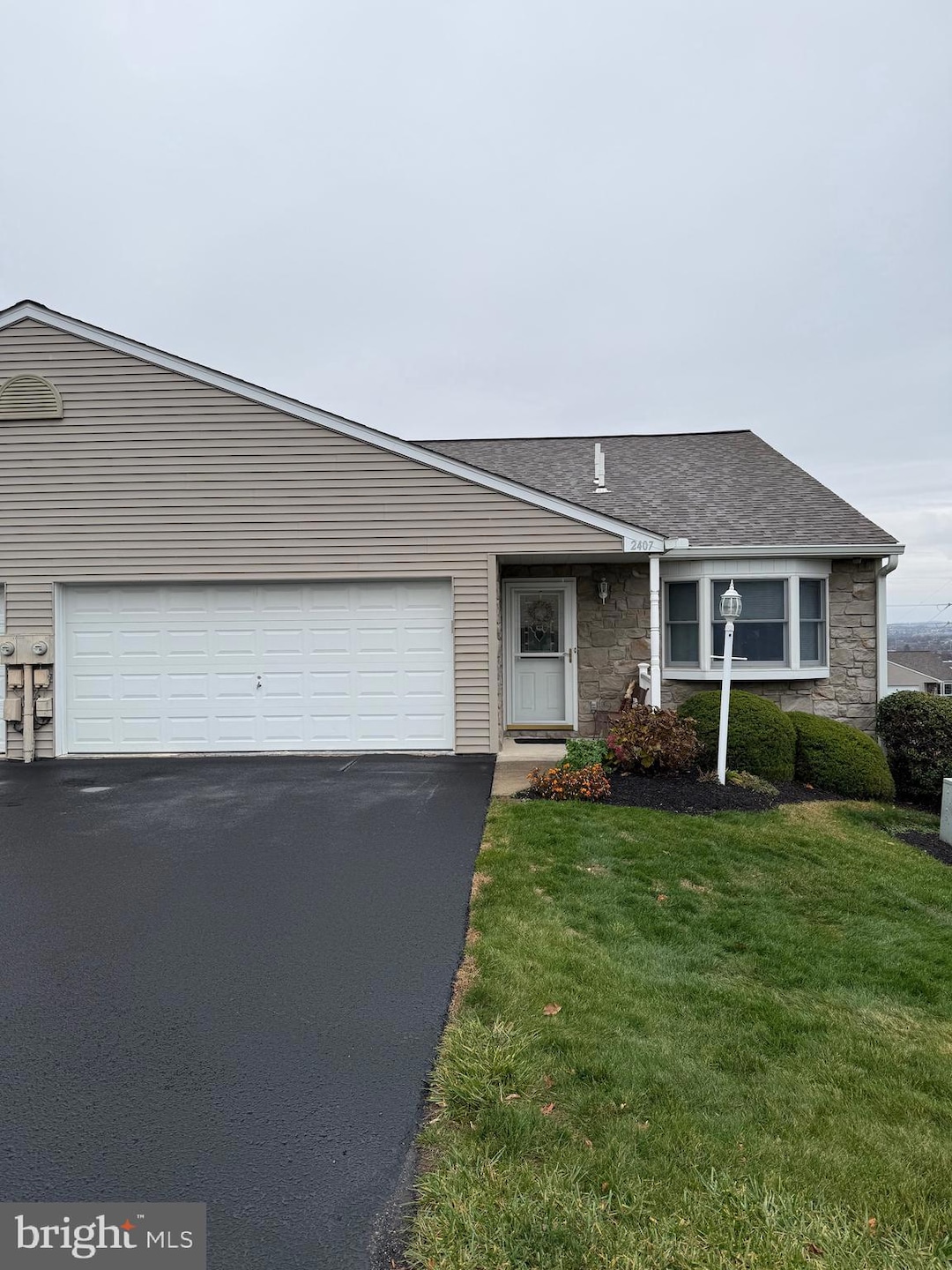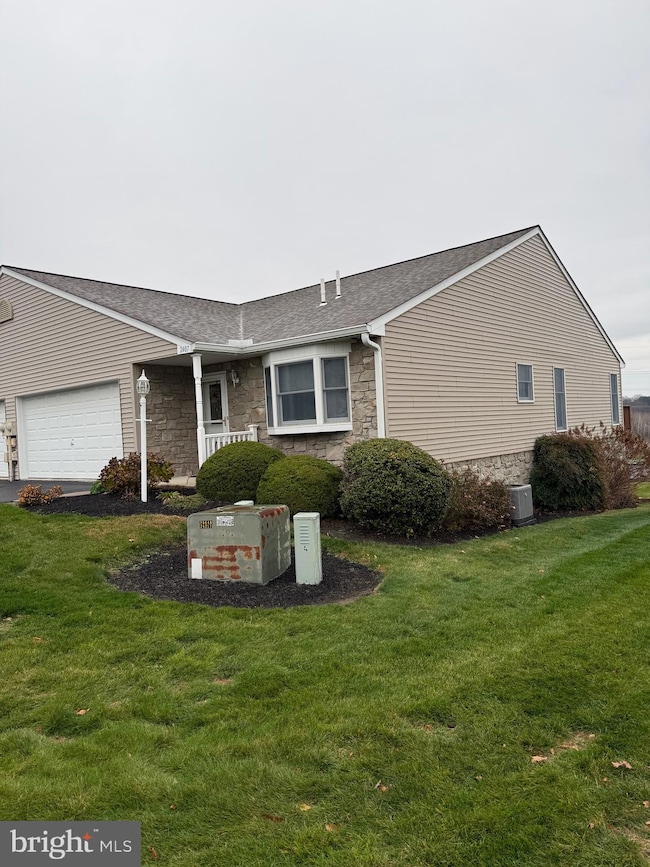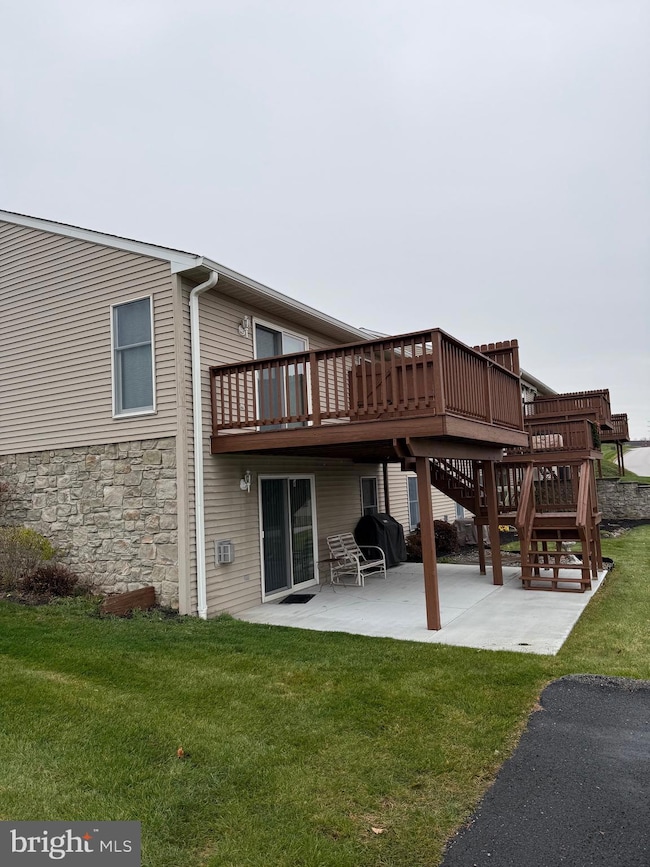Estimated payment $2,202/month
Highlights
- Active Adult
- Rambler Architecture
- Porch
- Deck
- Corner Lot
- 2 Car Attached Garage
About This Home
Welcome to this beautifully maintained end-unit condo in a 55+ community, where comfort and convenience come together seamlessly. Enjoy peace of mind with exterior maintenance taken care of, allowing you to relax and focus on the moments that matter. The home features a 2-car garage and a welcoming entryway that leads you down a hallway into a bright, inviting living room. To the right, the formal dining room showcases stunning hardwood floors that flow effortlessly into the kitchen. The kitchen offers plenty of workspace, a center island, and the perfect setting for cozy family meals or morning coffee. The main level includes a spacious primary bedroom with an attached private bathroom, an additional bedroom, a full hall bathroom, and the convenience of main-level laundry. The fully finished lower level provides even more living space with an additional bedroom, a versatile living area perfect for guests or hobbies, a full bathroom, and a sauna for your relaxation. Sliding doors from the lower level open to a back porch, which leads to a two-tier deck—perfect for outdoor dining, entertaining, or simply relaxing in the peaceful surroundings. This home offers easy, low-maintenance living in a desirable community—don’t miss your chance to make it your very own. Schedule your showing today!
Listing Agent
(717) 881-5436 jkurnik@homesale.com The Exchange Real Estate Company LLC License #RS368876 Listed on: 11/25/2025

Co-Listing Agent
(717) 873-0301 jgemmill@theexchangerealestate.com The Exchange Real Estate Company LLC License #RS337036
Property Details
Home Type
- Condominium
Est. Annual Taxes
- $4,781
Year Built
- Built in 2000
Lot Details
- Level Lot
- Property is in very good condition
HOA Fees
- $220 Monthly HOA Fees
Parking
- 2 Car Attached Garage
- Garage Door Opener
- Off-Street Parking
Home Design
- Rambler Architecture
- Entry on the 1st floor
- Shingle Roof
- Asphalt Roof
- Aluminum Siding
- Vinyl Siding
Interior Spaces
- Property has 1 Level
- Central Vacuum
- Insulated Windows
- Living Room
- Dining Area
- Home Security System
- Finished Basement
Kitchen
- Oven
- Built-In Microwave
- Dishwasher
- Kitchen Island
Bedrooms and Bathrooms
Laundry
- Laundry Room
- Washer and Dryer Hookup
Outdoor Features
- Deck
- Patio
- Porch
Utilities
- Forced Air Heating and Cooling System
- Natural Gas Water Heater
Listing and Financial Details
- Coming Soon on 12/1/25
- Tax Lot 0001
- Assessor Parcel Number 36-000-20-0001-A0-C0033
Community Details
Overview
- Active Adult
- $800 Capital Contribution Fee
- Association fees include common area maintenance, lawn maintenance, reserve funds, road maintenance, snow removal
- Active Adult | Residents must be 55 or older
- Low-Rise Condominium
- White Oak Manor Condos
- White Oak Manor Subdivision
- Property Manager
Amenities
- Common Area
Pet Policy
- Dogs and Cats Allowed
Security
- Storm Doors
- Fire and Smoke Detector
Map
Home Values in the Area
Average Home Value in this Area
Tax History
| Year | Tax Paid | Tax Assessment Tax Assessment Total Assessment is a certain percentage of the fair market value that is determined by local assessors to be the total taxable value of land and additions on the property. | Land | Improvement |
|---|---|---|---|---|
| 2025 | $4,678 | $152,640 | $0 | $152,640 |
| 2024 | $4,544 | $152,640 | $0 | $152,640 |
| 2023 | $4,379 | $152,640 | $0 | $152,640 |
| 2022 | $4,309 | $152,640 | $0 | $152,640 |
| 2021 | $4,156 | $152,640 | $0 | $152,640 |
| 2020 | $4,156 | $152,640 | $0 | $152,640 |
| 2019 | $4,080 | $152,640 | $0 | $152,640 |
| 2018 | $3,992 | $152,640 | $0 | $152,640 |
| 2017 | $3,926 | $152,640 | $0 | $152,640 |
| 2016 | $0 | $152,640 | $0 | $152,640 |
| 2015 | -- | $152,640 | $0 | $152,640 |
| 2014 | -- | $152,640 | $0 | $152,640 |
Purchase History
| Date | Type | Sale Price | Title Company |
|---|---|---|---|
| Deed | $205,900 | -- | |
| Deed | $187,882 | -- |
Mortgage History
| Date | Status | Loan Amount | Loan Type |
|---|---|---|---|
| Previous Owner | $159,682 | No Value Available |
Source: Bright MLS
MLS Number: PAYK2094338
APN: 36-000-20-0001.A0-C0033
- 2571 Pin Oak Dr Unit 119
- 2340 Slater Hill Ln E Unit 67
- 2312 Slater Hill Ln E Unit 62
- 2389 Slater Hill Ln E Unit 16
- 2345 N Point Dr
- 914 Skyview Dr Unit 914
- 356 Woodland View Dr
- 2417 N George St
- 441 Woodland View Dr
- The Aster Plan at Woodcrest Hills
- The Cardinal Plan at Woodcrest Hills
- The Dahlia Plan at Woodcrest Hills
- The Bella Plan at Woodcrest Hills
- 442 Marion Rd Unit 442
- 473 Marion Rd Unit 473
- 2655 Clearbrook Blvd
- 102 Lightner Rd
- 130 Lightner Rd
- 0 Danbury Model at Eagles View Unit PAYK2044660
- 0 Cambridge Model at Eagles View Unit PAYK2019372
- 2041 N Susquehanna Trail Unit F
- 217 Cedar Village Dr
- 2220 N Susquehanna Trail
- 1315 N George St
- 1315 N George St Unit 1st floor
- 1241 N George St Unit 3
- 1241 N George St Unit ROOM 1
- 200 5th Ave
- 711 Hardwick Place Unit 22A
- 720 N Pershing Ave
- 5101 Wynfield Blvd
- 5302 Wynfield Blvd
- 4304 Rowen Ct
- 529 Thomas St
- 875 Fahs St
- 58 N Tremont St
- 511 E Philadelphia St Unit 2
- 334 N Beaver St Unit 2ND FLOOR
- 406 Smith St Unit 2
- 819 E Market St Unit 2


