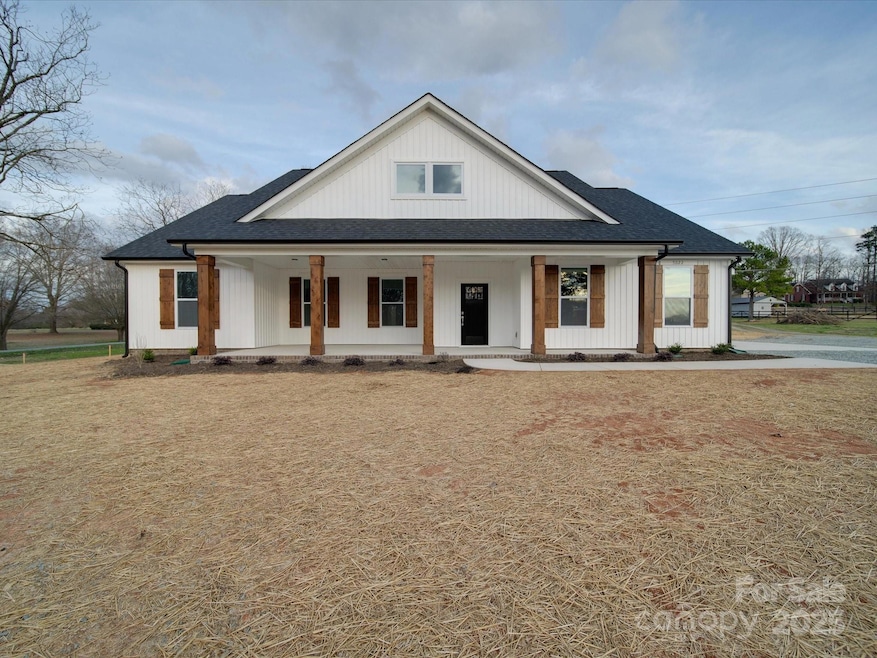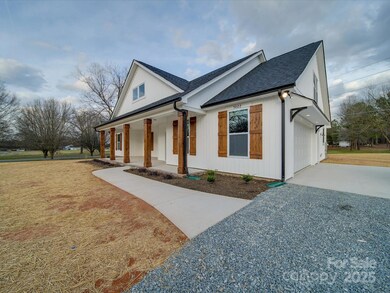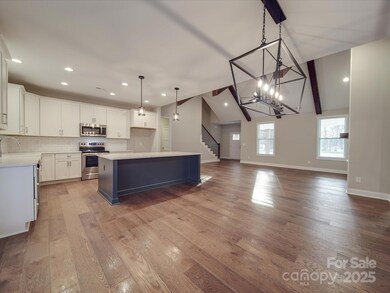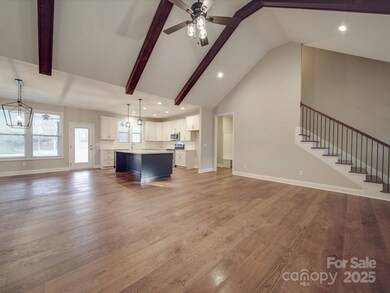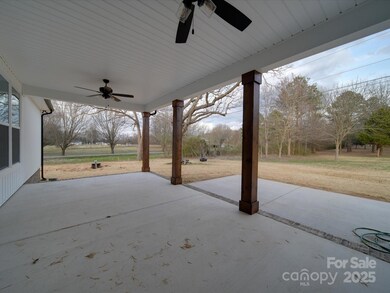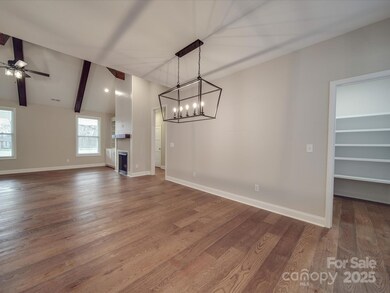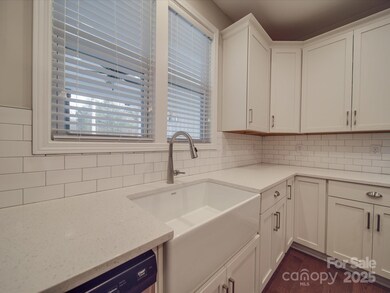2407 Plyler Mill Rd Monroe, NC 28112
Estimated payment $3,480/month
About This Home
Photos are representational only. This beautiful 2500 square ft home with NO HOA is what you've been looking for! Complete with 3 bedrooms and 2 bathrooms all located on the main floor. Upstairs has a large bonus room that could be used as a 4th bedroom with an option to add a third bathroom. Covered front and back porches ensure you have plenty of outdoor living space. Inside open concept living includes a large vaulted living room and large kitchen work island. Standard features include hard board siding, stone accents, granite throughout, tile backsplash, soft close cabinets, full tile shower in primary bath, LVP in main living areas, tile floors in full bathrooms, and craftsman style doors. Builder offers additional upgrades including fireplace, quartz, and more! Buyer to choose all exterior and interior finishes before construction starts. Up to $3500 SELLER CREDIT when you use the builders approved lender.
Listing Agent
Howard Hanna Allen Tate Southland Homes + Realty LLC Brokerage Email: sommer.belk@southlandhomesusa.com License #324333 Listed on: 04/24/2025
Home Details
Home Type
- Single Family
Year Built
- Built in 2025 | New Construction
Lot Details
- Property is zoned RA-40
Parking
- 2 Car Attached Garage
Home Design
- Slab Foundation
- Stone Veneer
- Hardboard
Interior Spaces
- 1.5-Story Property
Kitchen
- Electric Range
- Microwave
- Dishwasher
Bedrooms and Bathrooms
- 3 Main Level Bedrooms
- 2 Full Bathrooms
Utilities
- Heat Pump System
- Septic Tank
Listing and Financial Details
- Assessor Parcel Number 04-192-034
Map
Home Values in the Area
Average Home Value in this Area
Property History
| Date | Event | Price | Change | Sq Ft Price |
|---|---|---|---|---|
| 04/24/2025 04/24/25 | For Sale | $549,994 | -- | $220 / Sq Ft |
Source: Canopy MLS (Canopy Realtor® Association)
MLS Number: 4251057
- 2411 Plyler Mill Rd
- 3211 Lancaster Hwy
- 3313 Lancaster Hwy
- 1410 Augustus Rd
- 1416 Augustus Rd
- 00 Doster Rd
- Teton Plan at Stonemill
- Townsend Plan at Stonemill
- Daffodil Plan at Stonemill
- Kensington Plan at Stonemill
- 2109 Long Hope Rd
- 2320 Doster Rd
- 0 Avery Parker Rd
- 2510 Doster Rd
- 0 Lancaster Hwy
- 3618 Griffith Rd
- 2601 Plyler Mill Rd
- 2605 Plyler Mill Rd
- 2668 Tillman St
- 2664 Tillman St
- 623 Hunley St
- 1410 Crescent St
- 1322 Crescent St
- 812 Southridge Dr
- 1320 Secrest Commons Dr
- 1362 Secrest Commons Dr
- 1361 Secrest Commons Dr
- 1348 Secrest Commons Dr
- 731 Skywatch Ln
- 723 Skywatch Ln
- 1203 Lucille Ave
- 903 Walters St Unit Mid Low Level Room
- 903 Walters St Unit Main Level Rm
- 903 Walters St Unit Upper Left
- 903 Walters St Unit Lower Level
- 603 S Westover Dr
- 443 Zender Ln
- 1018 Stone Marker Dr
- 717 Forest Valley Ln
- 4630 Bent Green Ln
