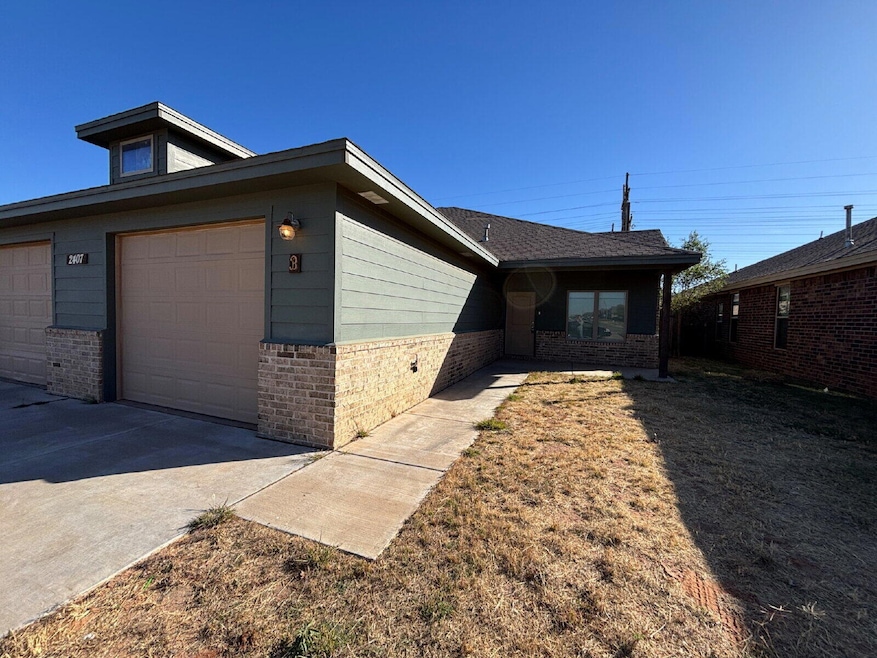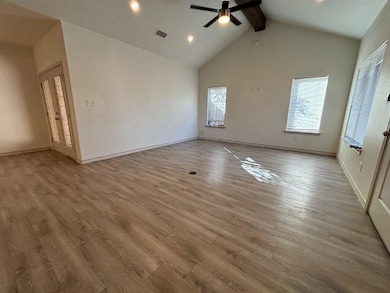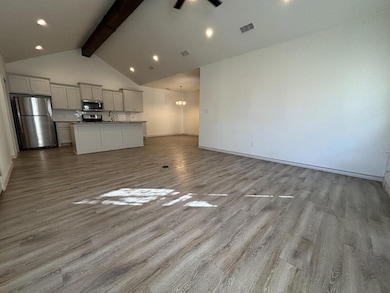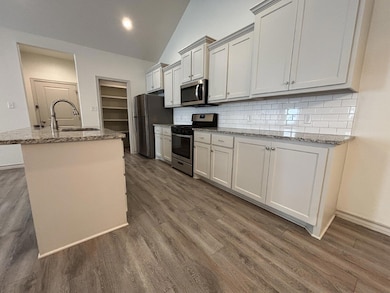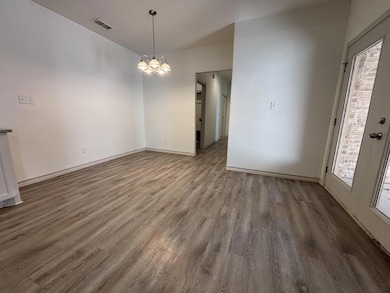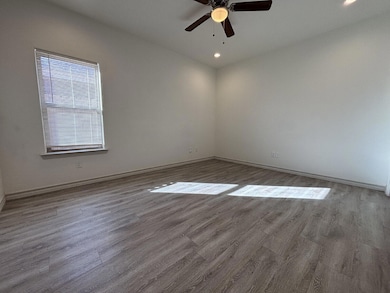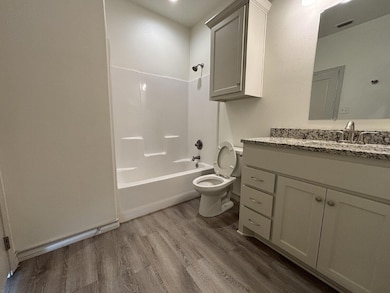2407 Quitman Ave Unit B Lubbock, TX 79407
Bushland Springs NeighborhoodHighlights
- Open Floorplan
- Vaulted Ceiling
- Covered Patio or Porch
- Westwind Elementary School Rated A-
- Granite Countertops
- Stainless Steel Appliances
About This Home
Delight in the charm and comfort of this spacious 3-bedroom, 2-bathroom duplex, in the vibrant city of Lubbock, TX. Spanning a generous 1,543 square feet, this inviting rental property offers ample space for relaxation and entertainment. The thoughtful layout seamlessly blends functionality with style, ensuring every corner of the home feels welcoming and efficient. Imagine preparing meals in a kitchen designed for both the casual cook and the culinary enthusiast alike, where every family gathering becomes a cherished memory. Each bedroom provides a cozy retreat, perfect for restful nights and invigorating mornings. The full bathrooms are designed with modern finishes, offering a serene start and end to your day. Situated in a friendly neighborhood, this home provides a tranquil backdrop for daily living while still being close to Lubbock's bustling amenities. Experience the convenience of a prime location combined with the serenity of a peaceful community. Roommates Considered ($500 per roommate) North Ridge Elementary, Terra Vista Middle School, Frenship High School
Property Details
Home Type
- Multi-Family
Year Built
- Built in 2019
Lot Details
- 8,169 Sq Ft Lot
- 1 Common Wall
- Wood Fence
- Back Yard Fenced
Parking
- 2 Car Attached Garage
- Driveway
- Additional Parking
- On-Street Parking
Home Design
- Duplex
- Slab Foundation
- Composition Roof
Interior Spaces
- 1,543 Sq Ft Home
- 1-Story Property
- Open Floorplan
- Vaulted Ceiling
- Ceiling Fan
- Recessed Lighting
- Blinds
- Luxury Vinyl Tile Flooring
Kitchen
- Electric Oven
- Microwave
- Dishwasher
- Stainless Steel Appliances
- Kitchen Island
- Granite Countertops
- Disposal
Bedrooms and Bathrooms
- 3 Bedrooms
- Walk-In Closet
- 2 Full Bathrooms
Laundry
- Laundry Room
- Washer and Electric Dryer Hookup
Home Security
- Carbon Monoxide Detectors
- Firewall
Outdoor Features
- Covered Patio or Porch
Listing and Financial Details
- 12 Month Lease Term
- Assessor Parcel Number R333120
Community Details
Recreation
- Park
Pet Policy
- Pet Deposit $300
- 1 Pet Allowed
- Dogs and Cats Allowed
- Breed Restrictions
Map
Source: Lubbock Association of REALTORS®
MLS Number: 202562994
- 2219 Quitman Ave
- 6961 22nd Place
- Oakland Hills A Plan at Bushland Springs
- Belmont A Plan at Bushland Springs
- Hillcrest A Plan at Bushland Springs
- Churchhill A Plan at Bushland Springs
- Newport A Plan at Bushland Springs
- Grandbury A Plan at Bushland Springs
- 7028 25th St
- 7014 22nd Place
- 7027 25th St
- 7030 25th St
- 7029 25th St
- 7032 25th St
- 7031 25th St
- 7033 25th St
- 6908 21st St
- 7009 21st St
- 7103 22nd St
- 7015 21st St
- 6955 24th St
- 6720 28th St
- 6913 20th St
- 6921 20th St
- 6604 26th St Unit A
- 7117 19th St
- 2811 Oakridge Ave
- 2102 Norwich Ave
- 2118 Langford Ave Unit b
- 2118 Langford Ave Unit A
- 6524 21st St
- 2610 Milwaukee Ave
- 3210 Oak Ridge Ave
- 6505 21st St Unit A
- 6506 21st St Unit A
- 7312 22nd St
- 6610 34th St
- 6408 24th St
- 6404 28th St
- 6921 17th St
