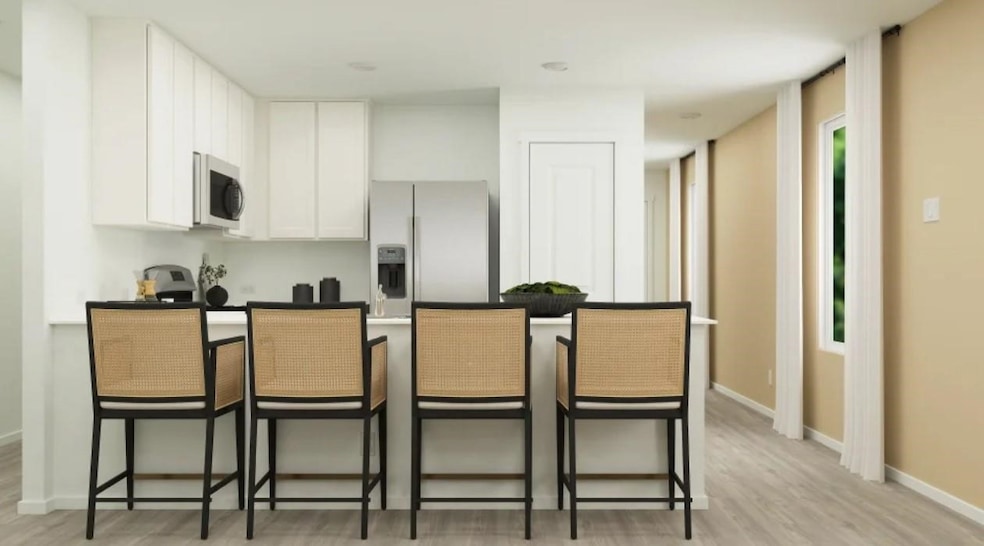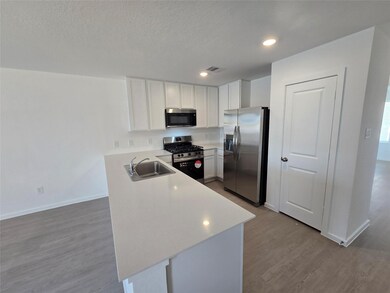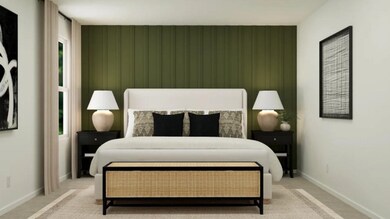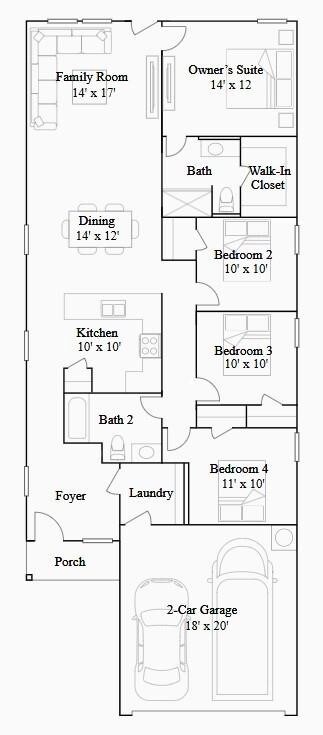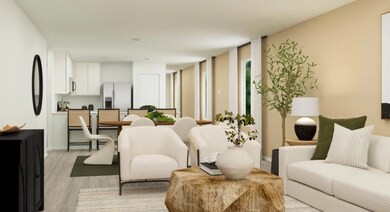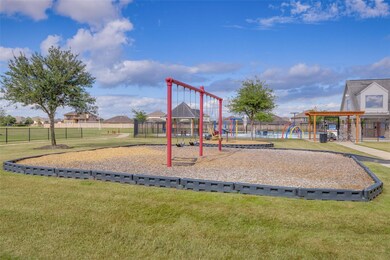2407 Rose Gold Dr Rosharon, TX 77583
4
Beds
2
Baths
1,644
Sq Ft
5,401
Sq Ft Lot
Highlights
- Tennis Courts
- New Construction
- Traditional Architecture
- Frontier Elementary School Rated A-
- Clubhouse
- Granite Countertops
About This Home
Come see this beautiful new property! Will work with 2nd chance renters! Internet included!!!!!Washer, dryer, and fridge included! High speed internet included! Tankless water heater!!! Beautiful amenities, resort pool, splash pad, and access to a lazy river !
Home Details
Home Type
- Single Family
Year Built
- Built in 2025 | New Construction
Parking
- 2 Car Attached Garage
Home Design
- Traditional Architecture
Interior Spaces
- 1,644 Sq Ft Home
- Family Room Off Kitchen
- Living Room
- Combination Kitchen and Dining Room
- Hurricane or Storm Shutters
Kitchen
- Breakfast Bar
- Electric Oven
- Gas Cooktop
- Microwave
- Ice Maker
- Dishwasher
- Granite Countertops
- Disposal
Bedrooms and Bathrooms
- 4 Bedrooms
- 2 Full Bathrooms
Laundry
- Dryer
- Washer
Eco-Friendly Details
- ENERGY STAR Qualified Appliances
- Energy-Efficient Windows with Low Emissivity
- Energy-Efficient HVAC
- Energy-Efficient Thermostat
Schools
- Sanchez Elementary School
- Caffey Junior High School
- Iowa Colony High School
Utilities
- Central Heating and Cooling System
- Heating System Uses Gas
- Programmable Thermostat
- Tankless Water Heater
Additional Features
- Tennis Courts
- 5,401 Sq Ft Lot
Listing and Financial Details
- Property Available on 11/23/25
- Long Term Lease
Community Details
Overview
- Sterling Lks North Sec 8 Subdivision
Amenities
- Picnic Area
- Clubhouse
Recreation
- Tennis Courts
- Community Basketball Court
- Community Playground
- Community Pool
- Trails
Pet Policy
- Call for details about the types of pets allowed
- Pet Deposit Required
Map
Source: Houston Association of REALTORS®
MLS Number: 24336133
Nearby Homes
- 2418 Imperial Jade Dr
- 2502 Jasper Breeze
- 2407 Imperial Jade Dr
- 2423 Imperial Jade Dr
- 2415 Rose Gold Dr
- 7926 Lavender Jade Dr
- 2419 Rose Gold Dr
- 2403 Cherry Ruby Dr
- 2423 Cherry Ruby Dr
- 7814 Lavender Jade Dr
- 2422 Rose Gold Dr
- 7846 Lavender Jade Dr
- 2403 Rose Gold Dr
- 7842 Lavender Jade Dr
- 16702 Sun Valley Ln
- 16618 Sun Valley Ln
- 16511 Sun Valley Ln
- 16620 County Road 897
- Capitola Plan at Suncreek Estates
- Sonora Plan at Suncreek Estates
- 2418 Imperial Jade Dr
- 000 Fm 521 Rd
- 1506 Arbuckle Ct
- 5990506363 A
- 1538 Lakeland Cir
- 1610 Diamond Mountain Dr
- 19006 Yellow Bells Way
- 19422 Sparrow Trail
- 19220 Primrose Oaks Dr
- 12731 Wanda Way
- 7810 Brumbly Ln
- 9914 Kilkenny St
- 7515 Cattle Walker Ct
- 2519 American Ruby Dr
- 2527 Night Emerald Dr
- 2410 Palisade Crest Dr
- 10618 Sutter Creek Dr
- 10609 Wildflower View Dr
- 1210 Crescent Peak Dr
- 1911 June Lake Ln
